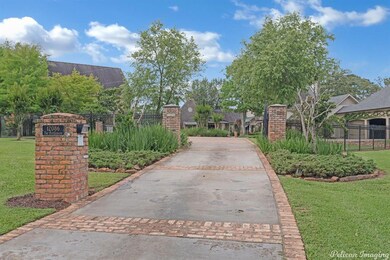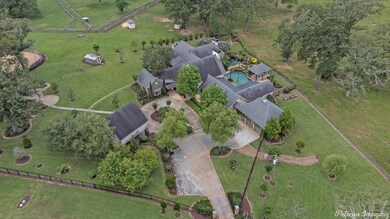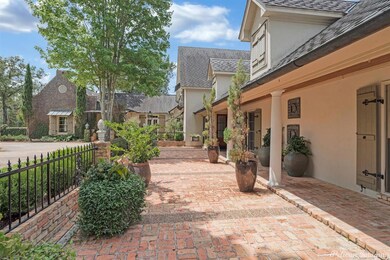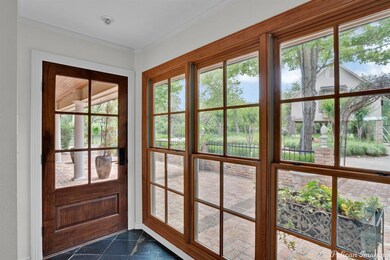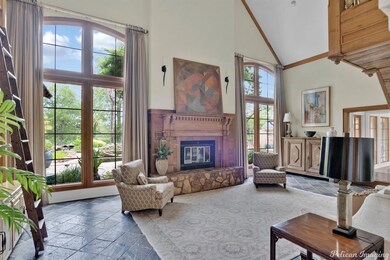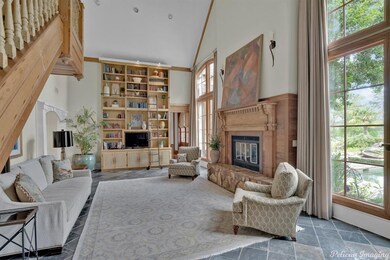
12086 Ellerbe Rd Shreveport, LA 71115
Highlights
- Guest House
- Community Stables
- Heated In Ground Pool
- Fairfield Magnet School Rated A-
- Barn or Stable
- Built-In Refrigerator
About This Home
As of April 2025Discover 13 + acres of an unbelievable property! You will not think you are in Shreveport? You drive up to a beautiful custom gated Villa with gorgeous brick courtyards and heavily landscaped grounds. Large gourmet kitchen that has recently been completely redone to include top of the line appliances. Master bedroom area is on first floor, remote with his and her baths and private patios with gorgeous views of the land. Second floor includes a second master suite with whirlpool tub and separate shower. Separate guest house with over 800 square feet heated area not included in the main house square footage is perfect for a weekend guest or a mother-in-law area. Property is a horseman's dream to include 7 stall full functioning barn, three paddocks and separate riding areas. All amenities on this property are over the top with much attention to detail and design. Minerals are reserved.
Home Details
Home Type
- Single Family
Est. Annual Taxes
- $11,795
Year Built
- Built in 1983
Lot Details
- 13.61 Acre Lot
- Wrought Iron Fence
- Sprinkler System
- Cleared Lot
Parking
- 3 Car Garage
- 2 Carport Spaces
- Garage Door Opener
- Additional Parking
Home Design
- Brick Exterior Construction
- Slab Foundation
- Composition Roof
Interior Spaces
- 5,614 Sq Ft Home
- 1-Story Property
- Cathedral Ceiling
- Ceiling Fan
- Chandelier
- Wood Burning Fireplace
- Gas Log Fireplace
- Window Treatments
- Den with Fireplace
- 2 Fireplaces
- Security System Owned
- Laundry in Utility Room
Kitchen
- <<doubleOvenToken>>
- Gas Cooktop
- <<microwave>>
- Built-In Refrigerator
- Ice Maker
- Dishwasher
- Built-In Coffee Maker
- Kitchen Island
Flooring
- Wood
- Carpet
- Slate Flooring
- Ceramic Tile
Bedrooms and Bathrooms
- 5 Bedrooms
- Fireplace in Primary Bedroom
Pool
- Heated In Ground Pool
- Spa
- Gunite Pool
- Pool Water Feature
Outdoor Features
- Courtyard
- Covered patio or porch
- Outdoor Kitchen
- Outdoor Storage
- Built-In Barbecue
- Mosquito Control System
Schools
- Caddo Isd Schools Elementary And Middle School
- Caddo Isd Schools High School
Horse Facilities and Amenities
- Horses Allowed On Property
- Tack Room
- Round Pen
- Barn or Stable
Utilities
- Forced Air Zoned Heating and Cooling System
- Heating System Uses Natural Gas
- No City Services
- Power Generator
- Individual Gas Meter
- Well
- Water Softener
- Septic Tank
Additional Features
- Guest House
- Outside City Limits
- 1 Barn
Listing and Financial Details
- Tax Lot 1
- Assessor Parcel Number 161326001001300
Community Details
Overview
- Laura Sub Subdivision
Recreation
- Community Stables
Similar Homes in Shreveport, LA
Home Values in the Area
Average Home Value in this Area
Mortgage History
| Date | Status | Loan Amount | Loan Type |
|---|---|---|---|
| Closed | $250,000 | Unknown | |
| Closed | $891,500 | New Conventional | |
| Closed | $128,000 | Unknown | |
| Closed | $960,000 | New Conventional |
Property History
| Date | Event | Price | Change | Sq Ft Price |
|---|---|---|---|---|
| 04/17/2025 04/17/25 | Sold | -- | -- | -- |
| 03/12/2025 03/12/25 | Pending | -- | -- | -- |
| 12/03/2024 12/03/24 | For Sale | $1,599,000 | +3.2% | $285 / Sq Ft |
| 03/22/2023 03/22/23 | Sold | -- | -- | -- |
| 02/24/2023 02/24/23 | Pending | -- | -- | -- |
| 10/13/2022 10/13/22 | Price Changed | $1,550,000 | -6.1% | $276 / Sq Ft |
| 08/03/2022 08/03/22 | Price Changed | $1,650,000 | -13.2% | $294 / Sq Ft |
| 06/03/2022 06/03/22 | For Sale | $1,900,000 | -- | $338 / Sq Ft |
Tax History Compared to Growth
Tax History
| Year | Tax Paid | Tax Assessment Tax Assessment Total Assessment is a certain percentage of the fair market value that is determined by local assessors to be the total taxable value of land and additions on the property. | Land | Improvement |
|---|---|---|---|---|
| 2020 | $11,795 | $75,285 | $20,414 | $54,871 |
| 2019 | -- | $74,046 | $20,414 | $53,632 |
| 2018 | -- | $74,046 | $20,414 | $53,632 |
| 2017 | -- | $74,046 | $20,414 | $53,632 |
| 2015 | -- | $63,452 | $20,414 | $43,038 |
| 2014 | -- | $63,780 | $20,410 | $43,370 |
| 2013 | -- | $63,780 | $20,410 | $43,370 |
Agents Affiliated with this Home
-
Dena West

Seller's Agent in 2025
Dena West
Pinnacle Realty Advisors
(318) 470-2733
233 Total Sales
-
Lisa Hargrove

Buyer's Agent in 2025
Lisa Hargrove
Coldwell Banker Apex, REALTORS
(318) 393-1003
280 Total Sales
-
Lynn Roos

Seller's Agent in 2023
Lynn Roos
Coldwell Banker Apex, REALTORS
(318) 455-6004
181 Total Sales
Map
Source: North Texas Real Estate Information Systems (NTREIS)
MLS Number: 20075621
APN: 161326-001-0012-00
- 10720 Goldsberry Rd
- 0 Abbie Glenn Ln Unit 35 20725973
- 1130 Waters Edge Cir
- 436 Goldsberry Cir
- 1017 Abbie Glenn Ln
- 1078 Waters Edge Cir
- 1069 Waters Edge Cir
- 1070 Abbie Glenn Ln
- 0 Waters Edge Cir
- 1170 Waters Edge Cir
- 187 Waters Edge Dr
- 0 Lot 269 Creston Ln
- 0 Lot 263 Creston Ln
- 0 Lot 256 Creston Ln
- 0 Lot 227 Creston Ln
- 0 Lot 218 Creston Ln
- 195 Creston Ln
- 178 Creston Ln
- 191 Creston Ln
- 329 Newburn Ln

