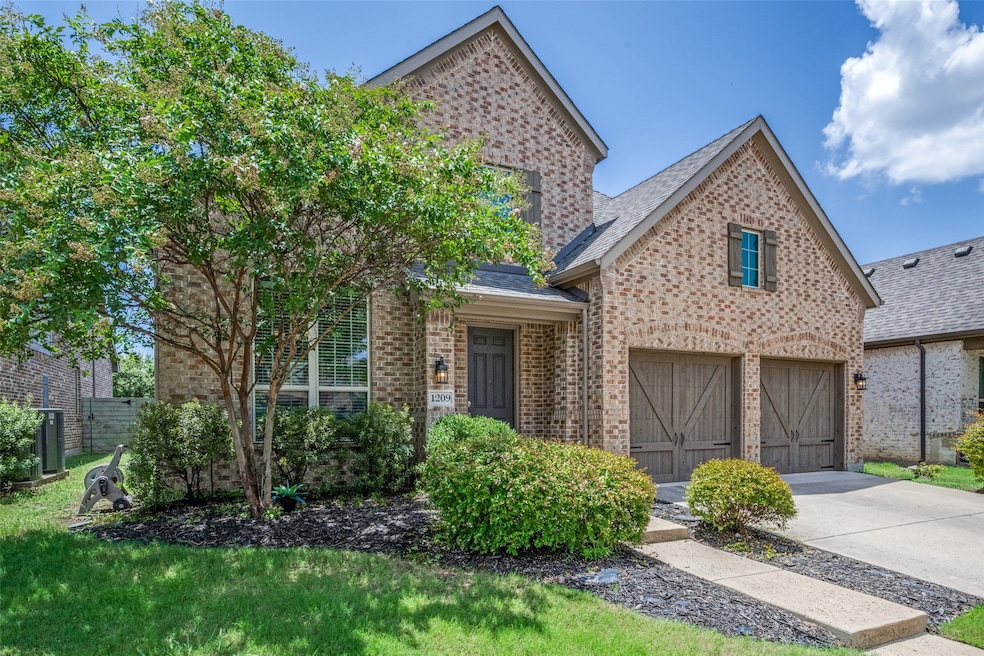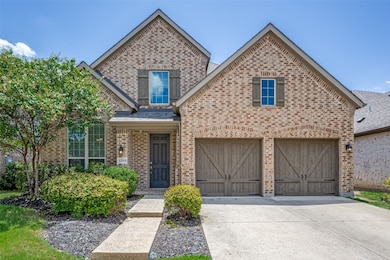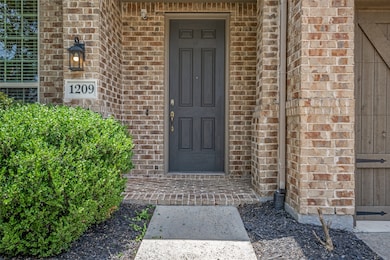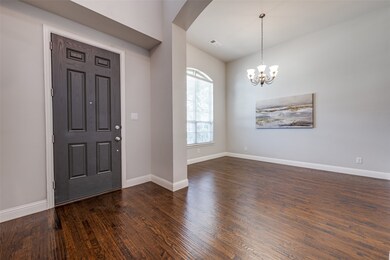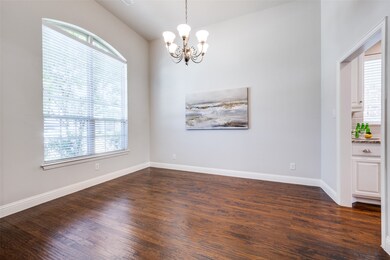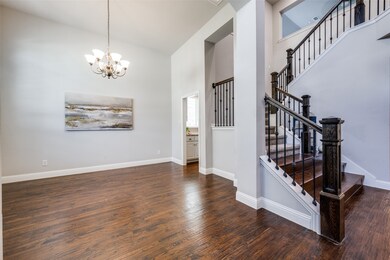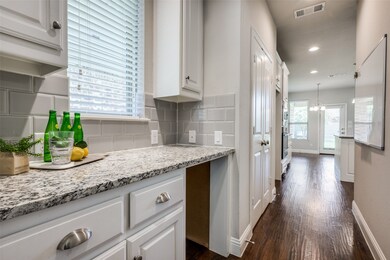1209 4th St Argyle, TX 76226
Harvest NeighborhoodHighlights
- Open Floorplan
- Traditional Architecture
- Granite Countertops
- Argyle West Rated A
- Loft
- Private Yard
About This Home
Welcome to the stunning Highland Home with many designer higher-end amenities, features and fixtures - Let's begin with the impressive handscaped hardwood flooring throughout most of the first floor, stained in Brachish, Wrought Iron balusters, Oak Handrails and Boxed Newell posts lead you to the second level. Note the first three treads on stairs are a custom flare also in hardwood, stained in Brackish. Stone Leuders' chopped fireplace adds more cozy to this already delightful home. Open kitchen with full perimeter cabinetry in white, cashmere white Lennon granite countertops, First Snow Elegance backsplash. 2X2 Travisano Bone Mosaic custom tub surround and deck, 13X13 in the Primary Double shower. A full wall of arched radius windows and nail-down hardwood flooring complete this luxury Primary Ensuite. The second floor hosts 2 bedrooms, generous full bath with separate vanities. Gameroom and a bonus extra storage room. Extra storage under stairs on the first floor also. Come on and see the designer touches and all the details.
Listing Agent
Ebby Halliday Realtors Brokerage Phone: (972) 539-3000 License #0573036 Listed on: 07/11/2025

Home Details
Home Type
- Single Family
Est. Annual Taxes
- $10,674
Year Built
- Built in 2016
Lot Details
- 6,142 Sq Ft Lot
- Wood Fence
- Landscaped
- Interior Lot
- Irregular Lot
- Sprinkler System
- Few Trees
- Private Yard
- Back Yard
Parking
- 2 Car Attached Garage
- Enclosed Parking
- Inside Entrance
- Parking Accessed On Kitchen Level
- Lighted Parking
- Front Facing Garage
- Garage Door Opener
- Driveway
- Secure Parking
Home Design
- Traditional Architecture
- Brick Exterior Construction
- Slab Foundation
- Shingle Roof
- Composition Roof
- Radiant Barrier
Interior Spaces
- 2,676 Sq Ft Home
- 2-Story Property
- Open Floorplan
- Wired For Data
- Built-In Features
- Ceiling Fan
- Chandelier
- Decorative Fireplace
- Raised Hearth
- Fireplace With Glass Doors
- Stone Fireplace
- Gas Fireplace
- <<energyStarQualifiedWindowsToken>>
- Living Room with Fireplace
- Loft
- Washer and Electric Dryer Hookup
Kitchen
- Eat-In Kitchen
- <<convectionOvenToken>>
- Electric Oven
- Gas Cooktop
- <<microwave>>
- Dishwasher
- Kitchen Island
- Granite Countertops
- Disposal
Bedrooms and Bathrooms
- 4 Bedrooms
- Walk-In Closet
- 3 Full Bathrooms
- Double Vanity
- Low Flow Plumbing Fixtures
Home Security
- Security System Owned
- Security Lights
- Carbon Monoxide Detectors
- Fire and Smoke Detector
Eco-Friendly Details
- Energy-Efficient Insulation
- Energy-Efficient Thermostat
- Ventilation
- Air Purifier
Outdoor Features
- Covered patio or porch
- Exterior Lighting
- Rain Gutters
Schools
- Hilltop Elementary School
- Argyle High School
Utilities
- Central Heating and Cooling System
- Heating System Uses Natural Gas
- Underground Utilities
- Tankless Water Heater
- Gas Water Heater
- High Speed Internet
- Cable TV Available
Listing and Financial Details
- Residential Lease
- Property Available on 7/14/25
- Tenant pays for all utilities, cable TV, electricity, gas, grounds care, insurance, security, sewer, trash collection, water
- 12 Month Lease Term
- Legal Lot and Block 7 / 10
- Assessor Parcel Number R671269
Community Details
Overview
- First Rresidential Association
- Harvest Ph 2B Subdivision
Pet Policy
- Call for details about the types of pets allowed
- Pet Deposit $250
Map
Source: North Texas Real Estate Information Systems (NTREIS)
MLS Number: 20998603
APN: R671269
- 1217 5th St
- 410 Sunflower Ave
- 500 Sunflower Ave
- 1128 Homestead Way
- 1124 Homestead Way
- 310 Sunflower Ave
- 304 Harvest Way
- 286 Harvest Way
- 282 Harvest Way
- 1116 Lakeview Ln
- 2102 Aster Ln
- 1322 18th St
- 1510 20th St
- 1212 20th St
- 1048 3rd St
- 1205 7th St
- 1100 Lakeview Ln
- 1208 7th St
- 228 Birdcall Ln
- 1040 Homestead Way
