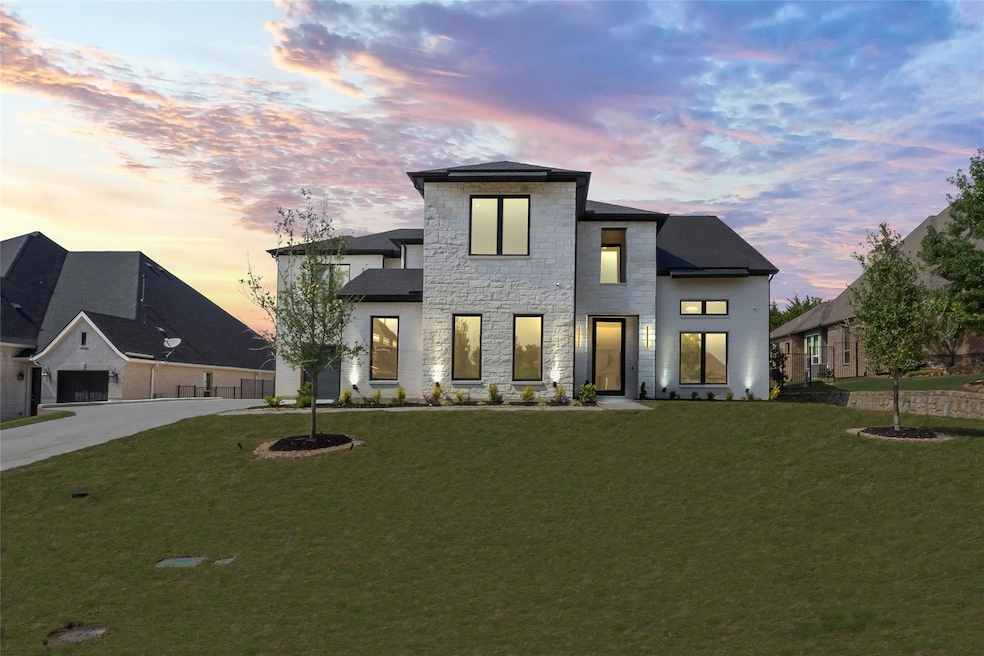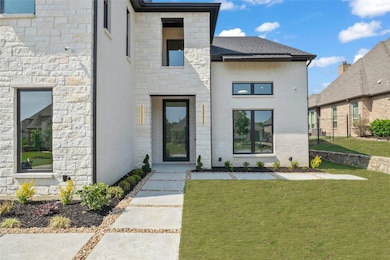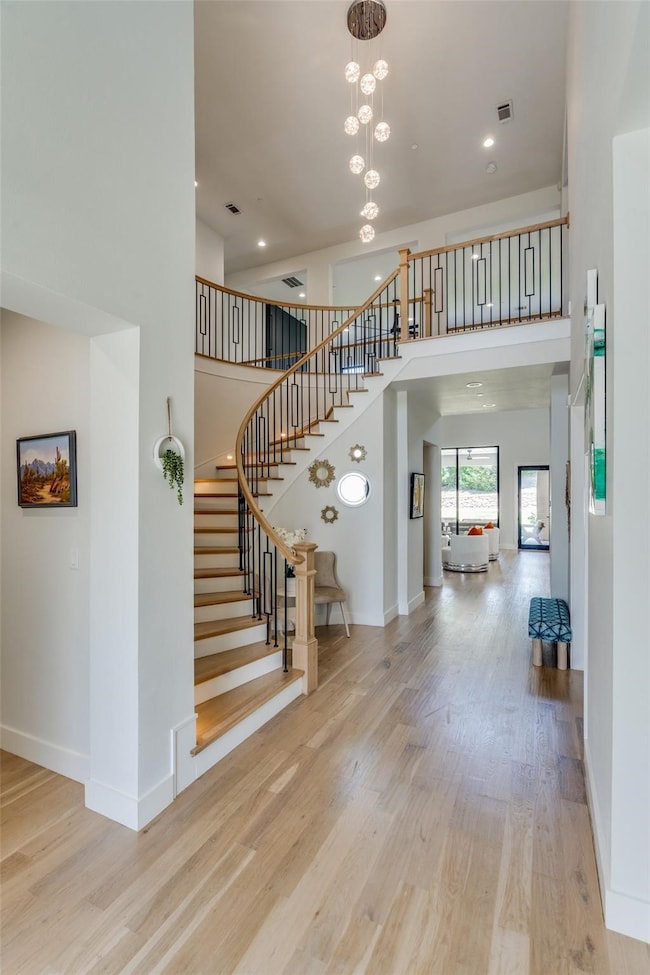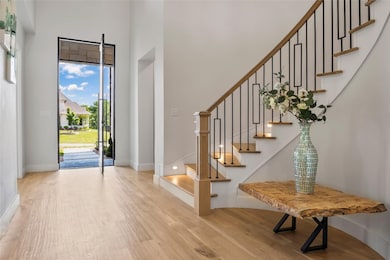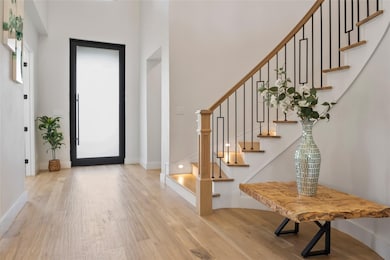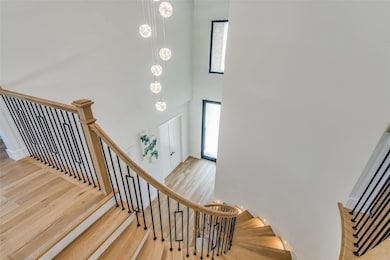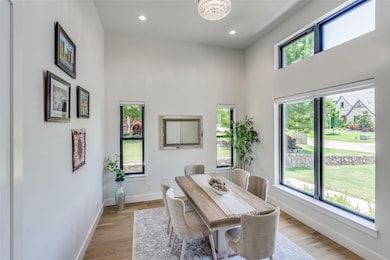
Estimated payment $10,479/month
Highlights
- Built-In Coffee Maker
- 0.41 Acre Lot
- Wood Flooring
- Joe V. Hart Elementary School Rated A
- Open Floorplan
- Outdoor Kitchen
About This Home
Meticulous planning of design and functionality is one way to describe this amazing smart home in coveted Brockdale Estates. This 6 bed, 5 full bath floorplan allows several options including one bedroom that would make a great mother-in-law suite with its own private entrance. Home features an exercise room, game room with wet bar and loft area, media room that could be 7th bedroom, comes with a laundry room on each level for convenience, and has an outdoor kitchen! High ceilings allow natural light to flow. Gorgeous kitchen features a built-in Bosch coffee maker, custom lighting tailored for this home, and a must-see walk-in pantry hidden behind cabinet doors. Beautiful hardwood floors throughout, with no carpet. Primary bath with custom lighting, oversized double shower with rain heads, and smart toilets. Primary bedroom has private patio to enjoy, with no neighbors to the rear. Fully furnished with suitable offer. Too much to list, see features and floor plan in transaction desk.
Listing Agent
Ebby Halliday, Realtors Brokerage Phone: 214-509-0808 License #0731526 Listed on: 05/29/2025

Home Details
Home Type
- Single Family
Est. Annual Taxes
- $18,529
Year Built
- Built in 2022
Lot Details
- 0.41 Acre Lot
- Lot Dimensions are 90 x 200
- Aluminum or Metal Fence
- Interior Lot
- Sprinkler System
- Back Yard
HOA Fees
- $78 Monthly HOA Fees
Parking
- 3 Car Attached Garage
- Electric Vehicle Home Charger
- Heated Garage
- Front Facing Garage
- Side Facing Garage
- Epoxy
- Driveway
Home Design
- Brick Exterior Construction
- Slab Foundation
- Composition Roof
Interior Spaces
- 5,703 Sq Ft Home
- 2-Story Property
- Open Floorplan
- Wet Bar
- Wired For Data
- Built-In Features
- Chandelier
- Ventless Fireplace
- Gas Fireplace
- Loft
- Washer
Kitchen
- Eat-In Kitchen
- <<doubleOvenToken>>
- Electric Oven
- Gas Cooktop
- Dishwasher
- Built-In Coffee Maker
- Kitchen Island
- Granite Countertops
- Disposal
Flooring
- Wood
- Tile
Bedrooms and Bathrooms
- 6 Bedrooms
- Walk-In Closet
- 5 Full Bathrooms
Home Security
- Home Security System
- Carbon Monoxide Detectors
- Fire and Smoke Detector
- Fire Sprinkler System
- Firewall
Outdoor Features
- Covered patio or porch
- Outdoor Kitchen
- Outdoor Gas Grill
Schools
- Hart Elementary School
- Lovejoy High School
Utilities
- Central Heating and Cooling System
- Heating System Uses Natural Gas
- Vented Exhaust Fan
- Underground Utilities
- Tankless Water Heater
- Gas Water Heater
- Water Purifier
Listing and Financial Details
- Legal Lot and Block 10 / Ba
- Assessor Parcel Number R105290BA01001
Community Details
Overview
- Association fees include management
- Brockdale Residential Community Assoc Association
- Brockdale Estates Subdivision
Recreation
- Community Playground
Map
Home Values in the Area
Average Home Value in this Area
Tax History
| Year | Tax Paid | Tax Assessment Tax Assessment Total Assessment is a certain percentage of the fair market value that is determined by local assessors to be the total taxable value of land and additions on the property. | Land | Improvement |
|---|---|---|---|---|
| 2023 | $18,529 | $653,871 | $300,000 | $353,871 |
| 2022 | $4,051 | $210,000 | $210,000 | $0 |
| 2021 | $3,561 | $175,000 | $175,000 | $0 |
| 2020 | $3,687 | $175,000 | $175,000 | $0 |
| 2019 | $3,863 | $175,000 | $175,000 | $0 |
| 2018 | $3,870 | $175,000 | $175,000 | $0 |
| 2017 | $2,882 | $130,350 | $130,350 | $0 |
| 2016 | $2,901 | $130,350 | $130,350 | $0 |
| 2015 | -- | $99,000 | $99,000 | $0 |
Property History
| Date | Event | Price | Change | Sq Ft Price |
|---|---|---|---|---|
| 06/14/2025 06/14/25 | Price Changed | $1,599,000 | -3.1% | $280 / Sq Ft |
| 05/29/2025 05/29/25 | For Sale | $1,650,000 | +725.0% | $289 / Sq Ft |
| 04/06/2021 04/06/21 | Sold | -- | -- | -- |
| 03/04/2021 03/04/21 | Pending | -- | -- | -- |
| 01/23/2021 01/23/21 | For Sale | $200,000 | +8.1% | -- |
| 06/17/2019 06/17/19 | Sold | -- | -- | -- |
| 06/02/2019 06/02/19 | Pending | -- | -- | -- |
| 02/01/2019 02/01/19 | For Sale | $185,000 | -- | -- |
Purchase History
| Date | Type | Sale Price | Title Company |
|---|---|---|---|
| Vendors Lien | -- | Chicago Title | |
| Warranty Deed | -- | None Available | |
| Special Warranty Deed | -- | Capital Title | |
| Vendors Lien | -- | Chicago Title |
Mortgage History
| Date | Status | Loan Amount | Loan Type |
|---|---|---|---|
| Open | $725,000 | New Conventional | |
| Closed | $198,000 | Purchase Money Mortgage | |
| Previous Owner | $78,000 | Commercial | |
| Previous Owner | $5,000,000 | Purchase Money Mortgage |
Similar Homes in the area
Source: North Texas Real Estate Information Systems (NTREIS)
MLS Number: 20951101
APN: R-10529-0BA-0100-1
- 36 Woodmoor Cir
- 507 Maggie Trail
- 512 Maggie Trail
- 628 Terry Ct
- 1211 Logan Trail
- 632 Maggie Trail
- 1419 Diamond Dr
- 1423 Diamond Dr
- 613 Felicity Place
- 12 Woodmoor Dr
- 703 Felicity Place
- 1611 Cayden Trail
- 8 Woodmoor Cir
- 1 Glencove Cir
- 214 Lago Grande Trail
- 1510 Valor Way
- 205 Carriage Trail
- 1707 Diamond Dr
- 110 Cordero Trail
- 1833 Diamond Ct
- 512 Maggie Trail
- 506 Lakeshore Blvd
- 1611 Cayden Trail
- 1522 Stellar Truth Way
- 303 Riva Ridge
- 1905 Cobalt Bayou Ln
- 3675 Osage Ln
- 1045 Peppy San Dr
- 1613 Port Millstone Trail
- 625 Lakeshore Blvd
- 1822 Indigo Creek Ln
- 1508 Liberty Way Trail
- 1705 Cherub Cheer Row
- 1916 Prestige Cove Ct
- 1717 Prosperity Dr
- 2132 Bishop Barrel Ln
- 2009 Bishop Barrel Ln
- 2036 Peace Place
- 916 Sandhill Crane Ln
- 6226 Sanderling St
