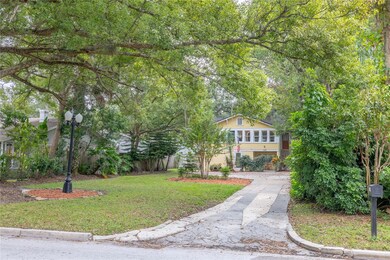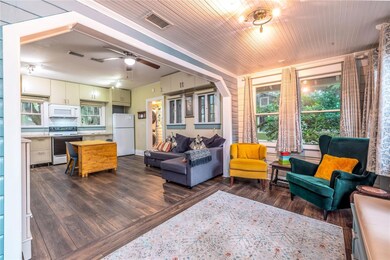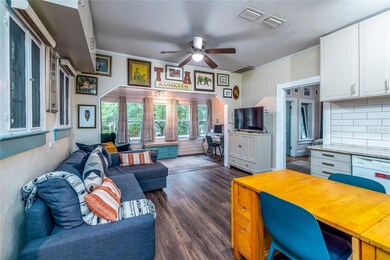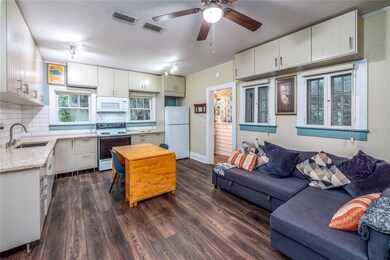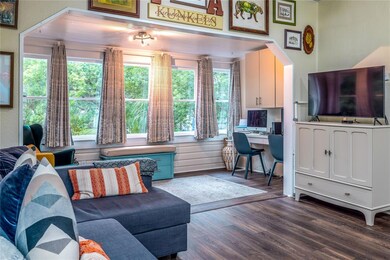
1209 S Myrtle Ave Sanford, FL 32771
Highlights
- Property is near a marina
- The property is located in a historic district
- Property is near public transit
- Seminole High School Rated A
- Open Floorplan
- Stone Countertops
About This Home
As of January 2024Welcome to 1209 S. Myrtle Avenue in the Sanford Residential Historic District. This 1935 partial-block construction duplex provides multiple opportunities, whether you are looking to “house hack” and live on the premises, or seeking short term or long-term investment opportunities. The historic lamp posts light the way up the long driveway, allowing for privacy and plenty of off-street parking, a rarity in this neighborhood. The front patio and generously-sized and nicely landscaped front yard provide a spacious place for entertaining. As you head up the steps to the owner-occupied upstairs unit, which is fully renovated and totally turnkey, you will step through the vintage front door into a sunlight-filled bright unit. The upstairs unit feels like a home in the tree-tops, with relaxing views throughout. Wide plank flooring greets you as you take in the sunny interior. This unit packs a lot into a petite space, utilizing creative storage options and making every detail count. From the beautifully updated kitchen to the lovely original casement windows in the living room, to the charm of the wainscot-ceiling sunroom lined with double-hung windows, this unit is totally charming - ready to become your next home, long-term or short-term rental! The downstairs unit is currently vacant and has a similar layout - a blank slate ready to rent with a recently-updated bathroom and a cute, ground level front porch. Termite bond for peace of mind, both units contain indoor laundry, roof 2013. Explore the vibrant local shops, lively events, restaurants, and cultural attractions that make this area so beloved. Don't miss this the opportunity to invest in this special and growing town. Schedule your showing today!
Last Agent to Sell the Property
CENTURY 21 INTEGRA Brokerage Phone: 407-474-0844 License #3433539 Listed on: 11/29/2023

Property Details
Home Type
- Multi-Family
Est. Annual Taxes
- $875
Year Built
- Built in 1935
Lot Details
- 5,850 Sq Ft Lot
- Lot Dimensions are 50x117
- Landscaped
Home Design
- Duplex
- Bi-Level Home
- Slab Foundation
- Wood Frame Construction
- Shingle Roof
- Block Exterior
Interior Spaces
- 1,416 Sq Ft Home
- Open Floorplan
- Family Room Off Kitchen
- Den
- Inside Utility
- Laundry in unit
- Stone Countertops
Parking
- Driveway
- Golf Cart Parking
Eco-Friendly Details
- Reclaimed Water Irrigation System
Outdoor Features
- Property is near a marina
- Exterior Lighting
- Porch
Location
- Property is near public transit
- The property is located in a historic district
Utilities
- Central Heating and Cooling System
- Thermostat
- High Speed Internet
- Cable TV Available
Listing and Financial Details
- Visit Down Payment Resource Website
- Legal Lot and Block 7 / 14
- Assessor Parcel Number 25-19-30-5AG-1405-0070
Community Details
Overview
- No Home Owners Association
- 2 Units
- Sanford Town Of Subdivision
- The community has rules related to allowable golf cart usage in the community
Amenities
- Restaurant
Recreation
- Community Playground
- Park
- Dog Park
Pet Policy
- Pets Allowed
Building Details
- 1 Separate Electric Meter
- 1 Separate Water Meter
Ownership History
Purchase Details
Purchase Details
Home Financials for this Owner
Home Financials are based on the most recent Mortgage that was taken out on this home.Purchase Details
Purchase Details
Purchase Details
Purchase Details
Purchase Details
Purchase Details
Home Financials for this Owner
Home Financials are based on the most recent Mortgage that was taken out on this home.Purchase Details
Purchase Details
Purchase Details
Home Financials for this Owner
Home Financials are based on the most recent Mortgage that was taken out on this home.Purchase Details
Purchase Details
Purchase Details
Similar Homes in Sanford, FL
Home Values in the Area
Average Home Value in this Area
Purchase History
| Date | Type | Sale Price | Title Company |
|---|---|---|---|
| Quit Claim Deed | $100 | None Listed On Document | |
| Warranty Deed | $385,000 | First Signature Title | |
| Special Warranty Deed | $52,900 | Reo Title Company Of Florida | |
| Special Warranty Deed | -- | Reo Title Companys Of Florid | |
| Special Warranty Deed | $100 | -- | |
| Trustee Deed | -- | None Available | |
| Deed | $100 | -- | |
| Warranty Deed | $201,500 | -- | |
| Deed | $62,300 | -- | |
| Deed | $54,000 | -- | |
| Warranty Deed | $74,900 | -- | |
| Warranty Deed | $100 | -- | |
| Warranty Deed | $18,700 | -- | |
| Warranty Deed | $13,000 | -- |
Mortgage History
| Date | Status | Loan Amount | Loan Type |
|---|---|---|---|
| Previous Owner | $70,000 | Credit Line Revolving | |
| Previous Owner | $50,000 | Credit Line Revolving | |
| Previous Owner | $160,000 | Fannie Mae Freddie Mac | |
| Previous Owner | $54,900 | New Conventional |
Property History
| Date | Event | Price | Change | Sq Ft Price |
|---|---|---|---|---|
| 07/15/2025 07/15/25 | For Sale | $390,000 | 0.0% | $275 / Sq Ft |
| 07/07/2025 07/07/25 | Pending | -- | -- | -- |
| 06/28/2025 06/28/25 | For Sale | $390,000 | 0.0% | $275 / Sq Ft |
| 06/08/2025 06/08/25 | Pending | -- | -- | -- |
| 05/07/2025 05/07/25 | Price Changed | $390,000 | -6.0% | $275 / Sq Ft |
| 04/23/2025 04/23/25 | For Sale | $415,000 | +7.8% | $293 / Sq Ft |
| 01/30/2024 01/30/24 | Sold | $385,000 | -9.4% | $272 / Sq Ft |
| 12/26/2023 12/26/23 | Pending | -- | -- | -- |
| 11/29/2023 11/29/23 | For Sale | $424,900 | -- | $300 / Sq Ft |
Tax History Compared to Growth
Tax History
| Year | Tax Paid | Tax Assessment Tax Assessment Total Assessment is a certain percentage of the fair market value that is determined by local assessors to be the total taxable value of land and additions on the property. | Land | Improvement |
|---|---|---|---|---|
| 2024 | $917 | $94,453 | -- | -- |
| 2023 | $875 | $91,702 | $0 | $0 |
| 2021 | $810 | $86,438 | $0 | $0 |
| 2020 | $796 | $85,245 | $0 | $0 |
| 2019 | $772 | $83,328 | $0 | $0 |
| 2018 | $754 | $81,774 | $0 | $0 |
| 2017 | $737 | $80,092 | $0 | $0 |
| 2016 | $759 | $78,994 | $0 | $0 |
| 2015 | $741 | $77,900 | $0 | $0 |
| 2014 | $741 | $77,282 | $0 | $0 |
Agents Affiliated with this Home
-
Deirdre Serrani

Seller's Agent in 2025
Deirdre Serrani
PROPERTY LOGIC RE
(407) 920-7434
1 in this area
39 Total Sales
-
Tammy Agnini

Seller's Agent in 2024
Tammy Agnini
CENTURY 21 INTEGRA
(407) 516-5877
87 in this area
151 Total Sales
-
Tess Muccigrosso

Buyer's Agent in 2024
Tess Muccigrosso
RE/MAX
(407) 234-6331
5 in this area
122 Total Sales
Map
Source: Stellar MLS
MLS Number: O6160076
APN: 25-19-30-5AG-1405-0070
- 1201 S Myrtle Ave
- 300 W 12th St
- 1102 S Oak Ave
- 217 W 11th St
- 410 W 12th St
- 1021 S Elm Ave
- 311 W 10th St
- 911 S Oak Ave
- 1217 S Magnolia Ave
- 0 S Park Ave Unit MFRO6314469
- 1210 S Palmetto Ave
- 1407 S Palmetto Ave
- 111 E 8th St
- 708 S Laurel Ave
- 802 S Palmetto Ave
- 900 S Maple Ave
- 1002 Cypress Ave
- 1012 S Holly Ave
- 615 S Laurel Ave
- 1650 Sanford Ave

