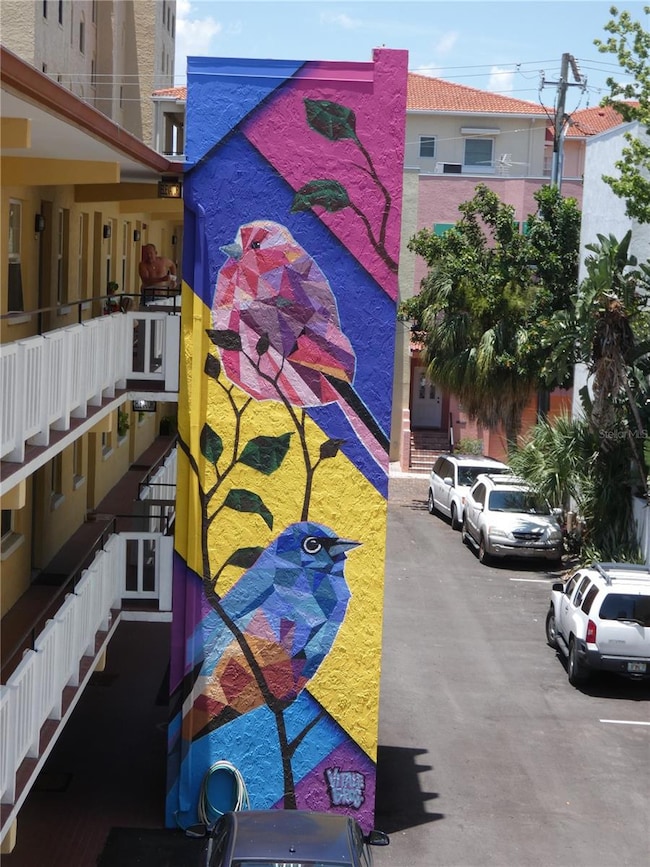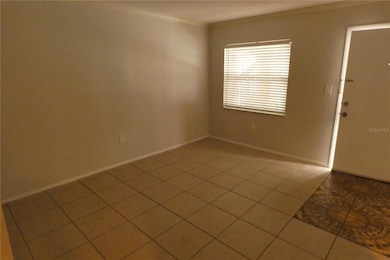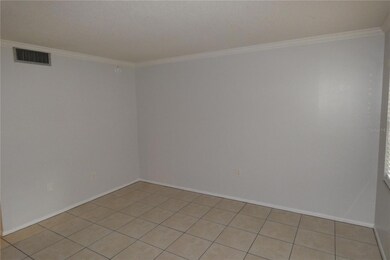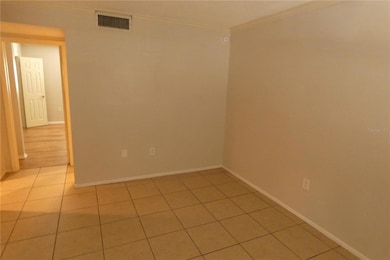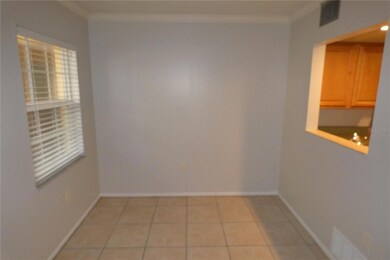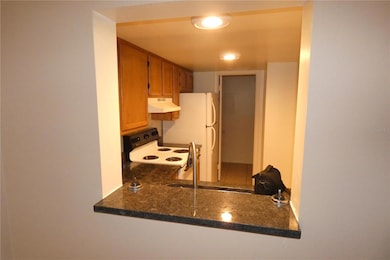121 3rd Ave N Unit 108 Saint Petersburg, FL 33701
Downtown Saint Petersburg NeighborhoodHighlights
- City View
- Property is near public transit
- Stone Countertops
- St. Petersburg High School Rated A
- L-Shaped Dining Room
- 4-minute walk to North Straub Park
About This Home
Fabulous location Downtown St Pete! Walk to the waterfront, near Sundial & beach drive. Nice updated spacious apartment. Ground Floor unit. 1BR/1BA in the middle of everything! Central Heat and air, energy efficient windows, laundry room on site. Walk to the waterfront, near Sundial. Living room. kitchen and bath have ceramic tile. No carpet. Nice kitchen with granite. Central Heat and air, energy efficient windows, laundry room on site. Updated bathroom, large walk-in closet & more. Small pet ok! Includes Water, sewer, garbage and pest control. They rent fast, so please act quickly!
Listing Agent
ALLIANCE PROPERTY SERVICES INC Brokerage Phone: 727-578-2626 License #3223227 Listed on: 02/28/2022
Property Details
Home Type
- Apartment
Year Built
- Built in 1972
Lot Details
- 0.34 Acre Lot
- Lot Dimensions are 75.0x200.0
- East Facing Home
Interior Spaces
- 650 Sq Ft Home
- Crown Molding
- Blinds
- L-Shaped Dining Room
- City Views
- Fire and Smoke Detector
- Laundry Room
Kitchen
- Range
- Stone Countertops
Flooring
- Ceramic Tile
- Vinyl
Bedrooms and Bathrooms
- 1 Bedroom
- Walk-In Closet
- 1 Full Bathroom
Parking
- Parking Pad
- On-Street Parking
- Open Parking
Location
- Property is near public transit
Utilities
- Central Heating and Cooling System
- High Speed Internet
- Cable TV Available
Listing and Financial Details
- Residential Lease
- Security Deposit $1,200
- Property Available on 7/16/25
- The owner pays for grounds care, pest control, sewer, trash collection, water
- 12-Month Minimum Lease Term
- $75 Application Fee
- 8 to 12-Month Minimum Lease Term
- Assessor Parcel Number 19-31-17-74466-012-0140
Community Details
Overview
- No Home Owners Association
- Mid-Rise Condominium
- Rev Map Of St Petersburg Subdivision
- The community has rules related to vehicle restrictions
Amenities
- Laundry Facilities
- Elevator
Pet Policy
- Pets up to 40 lbs
- Pet Size Limit
- 1 Pet Allowed
- $250 Pet Fee
- Dogs and Cats Allowed
- Breed Restrictions
Map
Source: Stellar MLS
MLS Number: U8153543
- 301 2nd St N Unit 5
- 301 2nd St N Unit 14
- 301 2nd St N Unit 13
- 325 2nd St N
- 130 4th Ave N Unit 415
- 130 4th Ave N Unit 608
- 130 4th Ave N Unit 315
- 130 4th Ave N Unit 414
- 340 1st St N Unit I
- 350 2nd St N Unit 1
- 409 Regent Ln
- 126 4th Ave NE Unit 2201
- 126 4th Ave NE Unit 1302
- 126 4th Ave NE Unit 1202
- 126 4th Ave NE Unit 1002
- 126 4th Ave NE Unit 1402
- 126 4th Ave NE Unit 1301
- 126 4th Ave NE Unit 802
- 146 4th Ave NE Unit 600
- 146 4th Ave NE Unit 204
- 130 4th Ave N Unit 502
- 235 3rd Ave N Unit ID1050962P
- 235 3rd Ave N Unit ID1051010P
- 425 2nd St N Unit 20
- 425 2nd St N Unit 21
- 425 2nd St N Unit 16
- 425 2nd St N Unit 4
- 425 2nd St N Unit 14
- 425 2nd St N Unit 18
- 425 2nd St N Unit 17
- 425 2nd St N Unit 6
- 425 2nd St N Unit 11
- 425 2nd St N Unit 12
- 425 2nd St N Unit 22
- 425 2nd St N
- 300 Beach Dr NE Unit 305
- 226 5th Ave N Unit 605
- 205 5th Ave N Unit 301
- 125 5th Ave NE Unit 240
- 125 5th Ave NE Unit 250

