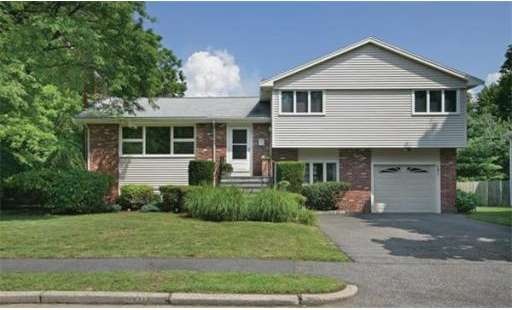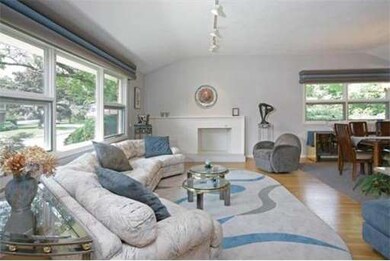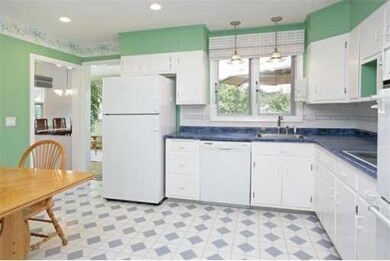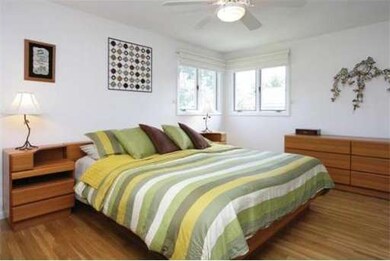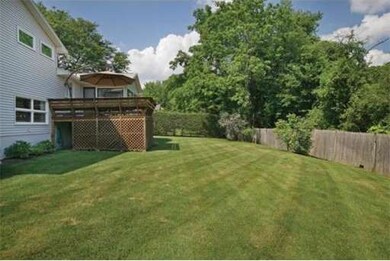
121 Andrew St Newton Highlands, MA 02461
Newton Highlands NeighborhoodAbout This Home
As of December 2012Bright, sun-filled, beautifully maintained & updated multi level on a serene street in Newton Highlands. Open & spacious living room & dining room w/fireplace & vaulted ceiling, eat-in kitchen & updated baths. Hardwood floors, central air, security system. Sunroom overlooking beautiful deck & large landscaped level yard with sprinkler system. Family room, playroom, office/4th bedroom. Attached direct-entry garage. Ample additional storage. Near public transportation, restaurants, shops & schools
Home Details
Home Type
Single Family
Est. Annual Taxes
$12,777
Year Built
1960
Lot Details
0
Listing Details
- Lot Description: Paved Drive
- Special Features: None
- Property Sub Type: Detached
- Year Built: 1960
Interior Features
- Has Basement: Yes
- Fireplaces: 1
- Primary Bathroom: Yes
- Number of Rooms: 10
- Amenities: Public Transportation, Shopping, Tennis Court, Park, Golf Course, Highway Access, Public School, T-Station
- Energy: Insulated Windows, Insulated Doors, Attic Vent Elec.
- Flooring: Wood, Tile, Vinyl, Wall to Wall Carpet
- Interior Amenities: Security System, Cable Available, Walk-up Attic
- Basement: Full, Finished, Sump Pump, Concrete Floor
- Bedroom 2: First Floor, 15X11
- Bedroom 3: First Floor, 12X11
- Bathroom #1: First Floor
- Bathroom #2: First Floor
- Bathroom #3: Basement
- Kitchen: First Floor, 14X11
- Laundry Room: Basement
- Living Room: First Floor, 24X13
- Master Bedroom: First Floor, 15X12
- Master Bedroom Description: Full Bath, Ceiling Fans, Hard Wood Floor
- Dining Room: First Floor, 12X11
- Family Room: Basement, 23X12
Exterior Features
- Construction: Frame
- Exterior: Vinyl, Brick
- Exterior Features: Deck - Wood, Gutters, Prof. Landscape, Sprinkler System, Screens, Fenced Yard
- Foundation: Poured Concrete
Garage/Parking
- Garage Parking: Attached, Garage Door Opener, Storage
- Garage Spaces: 1
- Parking: Off-Street, Paved Driveway
- Parking Spaces: 4
Utilities
- Cooling Zones: 1
- Heat Zones: 1
- Hot Water: Electric
- Utility Connections: for Electric Range, for Electric Oven, for Electric Dryer, Washer Hookup
Ownership History
Purchase Details
Home Financials for this Owner
Home Financials are based on the most recent Mortgage that was taken out on this home.Purchase Details
Home Financials for this Owner
Home Financials are based on the most recent Mortgage that was taken out on this home.Similar Homes in the area
Home Values in the Area
Average Home Value in this Area
Purchase History
| Date | Type | Sale Price | Title Company |
|---|---|---|---|
| Not Resolvable | $719,000 | -- | |
| Leasehold Conv With Agreement Of Sale Fee Purchase Hawaii | $309,000 | -- |
Mortgage History
| Date | Status | Loan Amount | Loan Type |
|---|---|---|---|
| Open | $417,000 | New Conventional | |
| Previous Owner | $245,000 | No Value Available | |
| Previous Owner | $294,500 | No Value Available | |
| Previous Owner | $100,000 | No Value Available | |
| Previous Owner | $300,700 | No Value Available | |
| Previous Owner | $315,000 | No Value Available | |
| Previous Owner | $278,100 | Purchase Money Mortgage |
Property History
| Date | Event | Price | Change | Sq Ft Price |
|---|---|---|---|---|
| 06/02/2024 06/02/24 | Rented | $5,200 | 0.0% | -- |
| 05/20/2024 05/20/24 | Under Contract | -- | -- | -- |
| 05/15/2024 05/15/24 | For Rent | $5,200 | +13.0% | -- |
| 06/01/2021 06/01/21 | Rented | $4,600 | 0.0% | -- |
| 05/09/2021 05/09/21 | Under Contract | -- | -- | -- |
| 05/03/2021 05/03/21 | For Rent | $4,600 | +1.1% | -- |
| 07/09/2020 07/09/20 | Rented | $4,550 | 0.0% | -- |
| 07/06/2020 07/06/20 | Under Contract | -- | -- | -- |
| 06/29/2020 06/29/20 | For Rent | $4,550 | +2.2% | -- |
| 06/22/2019 06/22/19 | Rented | $4,450 | -2.2% | -- |
| 06/15/2019 06/15/19 | Under Contract | -- | -- | -- |
| 05/13/2019 05/13/19 | For Rent | $4,550 | 0.0% | -- |
| 05/04/2019 05/04/19 | Off Market | $4,550 | -- | -- |
| 05/03/2019 05/03/19 | For Rent | $4,550 | +1.1% | -- |
| 06/19/2018 06/19/18 | Rented | $4,500 | -3.7% | -- |
| 06/14/2018 06/14/18 | Under Contract | -- | -- | -- |
| 05/21/2018 05/21/18 | Price Changed | $4,675 | -2.6% | $2 / Sq Ft |
| 05/07/2018 05/07/18 | For Rent | $4,800 | +2.1% | -- |
| 04/19/2014 04/19/14 | Rented | $4,700 | 0.0% | -- |
| 04/19/2014 04/19/14 | For Rent | $4,700 | 0.0% | -- |
| 12/14/2012 12/14/12 | Sold | $719,000 | -5.3% | $328 / Sq Ft |
| 11/14/2012 11/14/12 | Pending | -- | -- | -- |
| 10/15/2012 10/15/12 | Price Changed | $759,000 | -2.1% | $347 / Sq Ft |
| 10/12/2012 10/12/12 | For Sale | $775,000 | 0.0% | $354 / Sq Ft |
| 10/11/2012 10/11/12 | Pending | -- | -- | -- |
| 10/02/2012 10/02/12 | Price Changed | $775,000 | -3.0% | $354 / Sq Ft |
| 09/11/2012 09/11/12 | Price Changed | $799,000 | -1.3% | $365 / Sq Ft |
| 09/04/2012 09/04/12 | For Sale | $809,900 | -- | $370 / Sq Ft |
Tax History Compared to Growth
Tax History
| Year | Tax Paid | Tax Assessment Tax Assessment Total Assessment is a certain percentage of the fair market value that is determined by local assessors to be the total taxable value of land and additions on the property. | Land | Improvement |
|---|---|---|---|---|
| 2025 | $12,777 | $1,303,800 | $962,200 | $341,600 |
| 2024 | $12,354 | $1,265,800 | $934,200 | $331,600 |
| 2023 | $11,688 | $1,148,100 | $719,100 | $429,000 |
| 2022 | $11,184 | $1,063,100 | $665,800 | $397,300 |
| 2021 | $10,791 | $1,002,900 | $628,100 | $374,800 |
| 2020 | $10,470 | $1,002,900 | $628,100 | $374,800 |
| 2019 | $10,175 | $973,700 | $609,800 | $363,900 |
| 2018 | $9,673 | $894,000 | $552,900 | $341,100 |
| 2017 | $9,379 | $843,400 | $521,600 | $321,800 |
| 2016 | $8,970 | $788,200 | $487,500 | $300,700 |
| 2015 | $8,552 | $736,600 | $455,600 | $281,000 |
Agents Affiliated with this Home
-
Bell | Whitman Group
B
Seller's Agent in 2024
Bell | Whitman Group
Compass
(617) 755-7923
1 in this area
112 Total Sales
-
Julie Bell

Seller Co-Listing Agent in 2024
Julie Bell
Compass
(617) 755-2555
23 Total Sales
-
John Saleh

Buyer's Agent in 2024
John Saleh
Centre Realty Group
(617) 775-0894
30 Total Sales
-
Summer Xia

Buyer's Agent in 2019
Summer Xia
Compass
(617) 319-3601
14 Total Sales
-
Anna Jung

Buyer's Agent in 2014
Anna Jung
K Stadium Realty INC
(617) 780-1675
20 Total Sales
-
Elaine Meise

Seller's Agent in 2012
Elaine Meise
Compass
(617) 699-1487
3 in this area
34 Total Sales
Map
Source: MLS Property Information Network (MLS PIN)
MLS Number: 71430105
APN: NEWT-000083-000006-000022
- 52 Heatherland Rd
- 73 Wendell Rd
- 94 Selwyn Rd
- 112 Oakdale Rd
- 1241 Walnut St Unit 1241
- 7 Jane Rd
- 673 Boylston St
- 671 Boylston St Unit 671
- 671 Boylston St
- 669 Boylston St
- 15 Woodcliff Rd
- 1597 Centre St Unit A
- 1597 Centre St Unit 2
- 415 Dedham St Unit D
- 35 Brandeis Rd
- 162 Clark St
- 72 Charlemont St
- 625 Boylston St
- 264 Parker St
- 26 Goddard St
