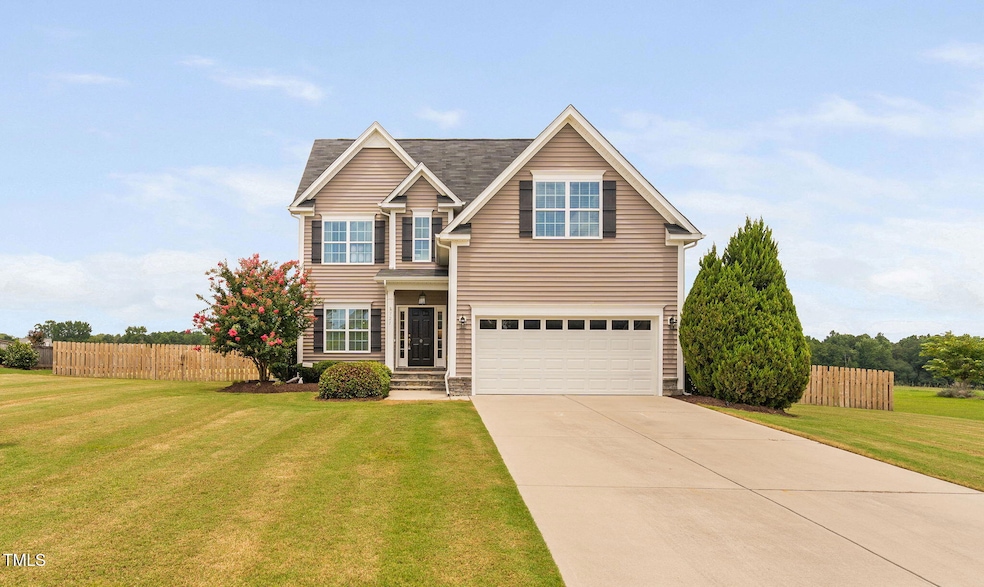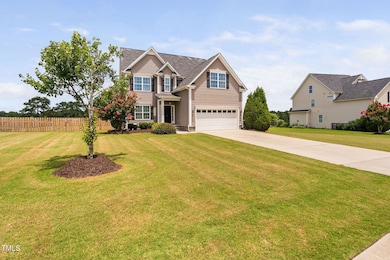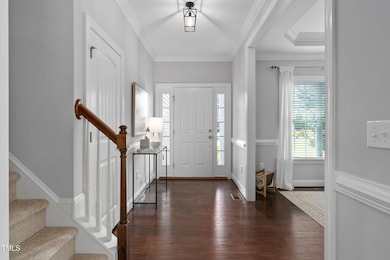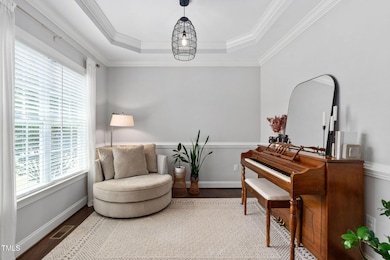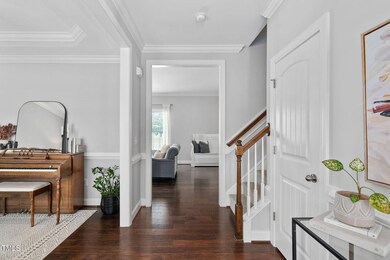
121 Atkins Village Ct Fuquay-Varina, NC 27526
Estimated payment $2,670/month
Highlights
- Popular Property
- 0.58 Acre Lot
- Deck
- Pond View
- Open Floorplan
- Transitional Architecture
About This Home
Welcome home to this beautifully maintained 3-bedroom, 2.5-bath home with an open floor plan and spacious bonus room, nestled on over half an acre in a prime location near downtown Fuquay-Varina!
This charming home features a light and airy open floor plan, fresh paint, and brand-new carpet throughout the second floor!
Enjoy the outdoors on your screened porch with easy breeze windows and outdoor LVP flooring and the peaceful view of the pond and friendly horse that wanders up to the fence line every afternoon.
Whether you're hosting friends on the large deck, gathering around the fire pit, or gardening in the fully fenced backyard, this home offers the perfect blend of comfort and outdoor living.
Additional features include a two-car garage, a storage shed, and no HOA fees—giving you both convenience and freedom.
Located just minutes from local breweries, shops, and restaurants, this move-in-ready home combines modern comfort with small-town charm. Don't miss your chance to own this exceptional property!
Open House Schedule
-
Saturday, July 19, 20252:00 to 4:00 pm7/19/2025 2:00:00 PM +00:007/19/2025 4:00:00 PM +00:00Add to Calendar
Home Details
Home Type
- Single Family
Est. Annual Taxes
- $2,120
Year Built
- Built in 2016
Lot Details
- 0.58 Acre Lot
- Fenced Yard
- Wood Fence
- Landscaped
- Back and Front Yard
Parking
- 2 Car Attached Garage
Home Design
- Transitional Architecture
- Traditional Architecture
- Brick or Stone Mason
- Block Foundation
- Shingle Roof
- Vinyl Siding
- Stone
Interior Spaces
- 2,023 Sq Ft Home
- 2-Story Property
- Open Floorplan
- Crown Molding
- Smooth Ceilings
- Gas Log Fireplace
- Propane Fireplace
- Entrance Foyer
- Family Room with Fireplace
- Breakfast Room
- Dining Room
- Bonus Room
- Screened Porch
- Pond Views
- Pull Down Stairs to Attic
- Laundry Room
Kitchen
- Electric Oven
- Electric Cooktop
- Microwave
- Dishwasher
- Kitchen Island
- Granite Countertops
Flooring
- Wood
- Carpet
- Tile
Bedrooms and Bathrooms
- 3 Bedrooms
- Walk-In Closet
- Private Water Closet
- Separate Shower in Primary Bathroom
- Walk-in Shower
Basement
- Block Basement Construction
- Crawl Space
Outdoor Features
- Deck
- Rain Gutters
Schools
- Angier Elementary School
- Harnett Central Middle School
- Harnett Central High School
Utilities
- Cooling Available
- Heat Pump System
- Water Heater
- Septic Tank
- Cable TV Available
Community Details
- No Home Owners Association
- Atkins Village Subdivision
Listing and Financial Details
- Assessor Parcel Number 040672 0118 06
Map
Home Values in the Area
Average Home Value in this Area
Tax History
| Year | Tax Paid | Tax Assessment Tax Assessment Total Assessment is a certain percentage of the fair market value that is determined by local assessors to be the total taxable value of land and additions on the property. | Land | Improvement |
|---|---|---|---|---|
| 2024 | $2,120 | $301,001 | $0 | $0 |
| 2023 | $2,090 | $301,001 | $0 | $0 |
| 2022 | $1,865 | $301,001 | $0 | $0 |
| 2021 | $1,865 | $217,030 | $0 | $0 |
| 2020 | $1,865 | $217,030 | $0 | $0 |
| 2019 | $1,850 | $217,030 | $0 | $0 |
| 2018 | $1,850 | $217,030 | $0 | $0 |
| 2017 | $1,850 | $217,030 | $0 | $0 |
| 2016 | $246 | $30,000 | $0 | $0 |
Property History
| Date | Event | Price | Change | Sq Ft Price |
|---|---|---|---|---|
| 07/17/2025 07/17/25 | For Sale | $450,000 | -- | $222 / Sq Ft |
Purchase History
| Date | Type | Sale Price | Title Company |
|---|---|---|---|
| Warranty Deed | $288,000 | None Available | |
| Special Warranty Deed | $234,000 | -- | |
| Warranty Deed | $50,000 | -- |
Mortgage History
| Date | Status | Loan Amount | Loan Type |
|---|---|---|---|
| Open | $150,000 | Credit Line Revolving | |
| Open | $273,000 | New Conventional | |
| Previous Owner | $212,625 | VA |
About the Listing Agent

A Carolina Girl through and through! I was born in North
Carolina, graduated from the University of North
Carolina at Greensboro and have lived in the Triangle
area for over twenty five years.
What keeps me in this beautiful area is not only that it’s
a great place for my husband and me to raise our three
kids but the accessibility of the mountains, beaches,
wonderful museums, shopping, sporting events and
theatre. When not working my time is spent with family
and
Renee's Other Listings
Source: Doorify MLS
MLS Number: 10110052
APN: 040672 0118 06
- 656 Atkins Rd
- 81 Dot Ct
- 22 Ken Ln
- 8764 Kenridge Ln
- 8798 Kenridge Ln
- 48 Highview Ct
- 36 High View Ct
- 8680 Kenridge Ln
- 8630 Kenridge Ln
- 8615 Kenridge Ln
- 187 Steel Springs Ln Unit 19
- 203 Steel Springs Ln Unit 21
- 91 Paige Stone Way
- 213 Steel Springs Ln
- 213 Steel Springs Ln Unit 22
- 221 Steel Springs Ln Unit 23
- 161 Steel Springs Ln Unit 16
- 233 Steel Springs Ln Unit 24
- 112 Lambert Ln
- 243 Steel Springs Ln
- 217 Southern Acrs Dr
- 8809 Kenridge Ln
- 605 Morning Lgt Dr
- 521 Morning Light Dr
- 10060 Regal Dr
- 605 Morning Light Dr
- 308 Chateau Way
- 1459 Carlton Links Dr
- 2105 Attend Crossing
- 23 Sweet Meadow Rd
- 429 Providence Springs Ln
- 1604 Hillstar St
- 713 Hough Pond Ln Unit Beckham
- 713 Hough Pond Ln Unit Sutton W/ Basement
- 713 Hough Pond Ln Unit Denton
- 931 Matterhorn Dr
- 1621 Trembley Pk Dr
- 108 W Marsha Gayle Ct
- 114 Twin Oak Dr
- 255 Sterling Way
