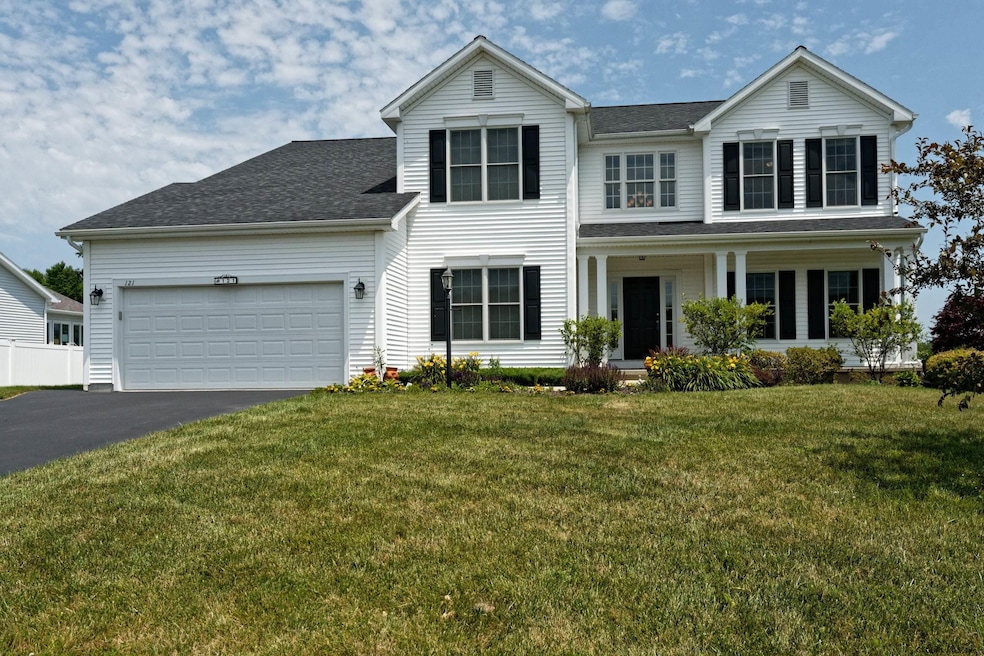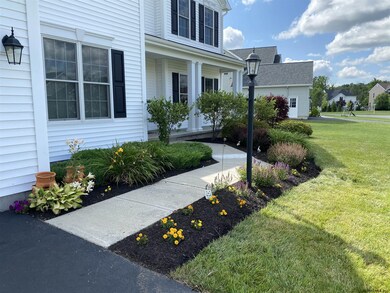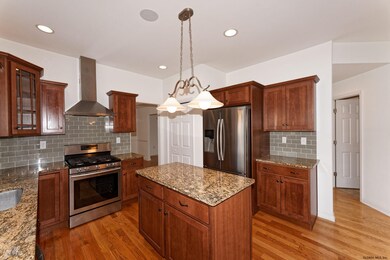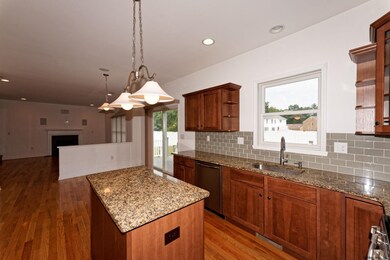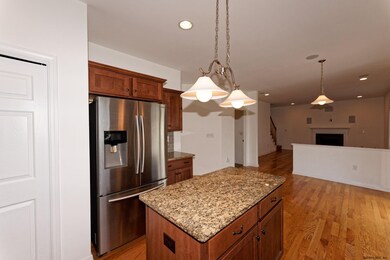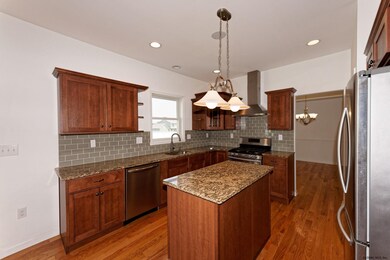
121 Bridle Path Selkirk, NY 12158
Bethlehem Center NeighborhoodHighlights
- Colonial Architecture
- Stone Countertops
- Home Office
- Mud Room
- No HOA
- 2 Car Attached Garage
About This Home
As of October 2020WHY WAIT TO BUILD? MOVE RIGHT INTO THIS CUSTOM WELL MAINTAINED 4-5 BEDROOM 2.5 BATHS ONLY 5 YEAR OLD COLONIAL WITH OVER 4000+- SQ FEET THAT INCLUDES A PARTILY FINISHED BASEMENT. HOME FEATURES: NICE OPEN FLOOR PLAN, WITH 9" FOOT FIRST FLOOR CEILINGS, CUSTOM KITCHEN WITH GRANITE COUNTERS, STAINLESS STEEL APPLIANCES WITH VENTED COOKING OUTSIDE, HARDWOOD FLOORS ON 1ST FLOOR, LARGE LIVING ROOM WITH GAS FIREPLACE THAT HAS BUILT IN SURROUND SOUND SPEAKERS, LARGE UPDATED MASTER SUITE WITH WALK-IN CLOSET, DOUBLE STAIRCASE, GREAT STORAGE THROUGHOUT HOME, SOLAR PANELS FOR EXTRA ELECTRIC SAVINGS, COMPOSITE 16 X 20 DECK. BRING YOUR OWN COLOR SCHEME AND MAKE IT YOUR HOME TODAY **PROPERTY VACANT & IS NOW READY FOR NEXT OWNER* AMAZING VALUE RIGHT HERE, ABSOLUTE MUST SEE HOME! Excellent Condition
Last Agent to Sell the Property
Big Blue Realty Group Inc License #10311200262 Listed on: 05/19/2020
Last Buyer's Agent
Julius Paul
Howard Hanna
Home Details
Home Type
- Single Family
Est. Annual Taxes
- $11,000
Year Built
- Built in 2015
Lot Details
- 0.35 Acre Lot
- Lot Dimensions are 112.3 x 145
- Landscaped
- Level Lot
- Front and Back Yard Sprinklers
Parking
- 2 Car Attached Garage
- Off-Street Parking
Home Design
- Colonial Architecture
- Vinyl Siding
- Asphalt
Interior Spaces
- 2,900 Sq Ft Home
- Gas Fireplace
- Sliding Doors
- Mud Room
- Family Room
- Living Room
- Dining Room
- Home Office
- Ceramic Tile Flooring
- Home Security System
Kitchen
- Eat-In Kitchen
- <<OvenToken>>
- Range<<rangeHoodToken>>
- Dishwasher
- Kitchen Island
- Stone Countertops
- Disposal
Bedrooms and Bathrooms
- 5 Bedrooms
- Primary bedroom located on second floor
Laundry
- Laundry Room
- Laundry on upper level
Basement
- Basement Fills Entire Space Under The House
- Sump Pump
Outdoor Features
- Exterior Lighting
Utilities
- Humidifier
- Forced Air Heating and Cooling System
- Heating System Uses Natural Gas
- Cable TV Available
Community Details
- No Home Owners Association
- Sinclaire
Listing and Financial Details
- Legal Lot and Block 143 / 2
- Assessor Parcel Number 012200 109-2-143
Ownership History
Purchase Details
Home Financials for this Owner
Home Financials are based on the most recent Mortgage that was taken out on this home.Purchase Details
Home Financials for this Owner
Home Financials are based on the most recent Mortgage that was taken out on this home.Purchase Details
Home Financials for this Owner
Home Financials are based on the most recent Mortgage that was taken out on this home.Similar Homes in the area
Home Values in the Area
Average Home Value in this Area
Purchase History
| Date | Type | Sale Price | Title Company |
|---|---|---|---|
| Bargain Sale Deed | -- | -- | |
| Bargain Sale Deed | $415,000 | Murdock Abstract Corp | |
| Warranty Deed | $369,500 | None Available |
Mortgage History
| Date | Status | Loan Amount | Loan Type |
|---|---|---|---|
| Open | $70,000 | Credit Line Revolving | |
| Previous Owner | $373,500 | New Conventional | |
| Previous Owner | $150,000 | New Conventional |
Property History
| Date | Event | Price | Change | Sq Ft Price |
|---|---|---|---|---|
| 07/17/2025 07/17/25 | For Sale | $579,900 | +39.7% | $200 / Sq Ft |
| 10/21/2020 10/21/20 | Sold | $415,000 | 0.0% | $143 / Sq Ft |
| 08/28/2020 08/28/20 | Pending | -- | -- | -- |
| 07/15/2020 07/15/20 | Price Changed | $415,000 | -2.4% | $143 / Sq Ft |
| 06/02/2020 06/02/20 | Price Changed | $425,000 | -0.9% | $147 / Sq Ft |
| 05/18/2020 05/18/20 | For Sale | $429,000 | +18.0% | $148 / Sq Ft |
| 02/20/2015 02/20/15 | Sold | $363,500 | -1.7% | $127 / Sq Ft |
| 01/02/2015 01/02/15 | Pending | -- | -- | -- |
| 09/23/2014 09/23/14 | For Sale | $369,850 | -- | $129 / Sq Ft |
Tax History Compared to Growth
Tax History
| Year | Tax Paid | Tax Assessment Tax Assessment Total Assessment is a certain percentage of the fair market value that is determined by local assessors to be the total taxable value of land and additions on the property. | Land | Improvement |
|---|---|---|---|---|
| 2024 | $11,632 | $379,000 | $73,500 | $305,500 |
| 2023 | $11,328 | $379,000 | $73,500 | $305,500 |
| 2022 | $3,552 | $379,000 | $73,500 | $305,500 |
| 2021 | $3,552 | $379,000 | $73,500 | $305,500 |
| 2020 | $3,390 | $379,000 | $73,500 | $305,500 |
| 2019 | $9,954 | $369,500 | $73,500 | $296,000 |
| 2018 | $3,367 | $369,500 | $73,500 | $296,000 |
| 2017 | $9,737 | $369,500 | $73,500 | $296,000 |
| 2016 | $6,651 | $369,500 | $73,500 | $296,000 |
| 2015 | -- | $369,500 | $73,500 | $296,000 |
| 2014 | -- | $65,500 | $65,500 | $0 |
Agents Affiliated with this Home
-
Julius Paul

Seller's Agent in 2025
Julius Paul
J Paul Realty Group LLC
(518) 209-9700
3 in this area
138 Total Sales
-
Rob Grundman

Seller's Agent in 2020
Rob Grundman
Big Blue Realty Group Inc
(518) 210-7576
25 in this area
183 Total Sales
-
Brian Spindler

Seller's Agent in 2015
Brian Spindler
Builders Pro Realty LLC
(518) 339-3291
20 in this area
46 Total Sales
-
E
Buyer's Agent in 2015
Erin Covey
Copper Cove Realty
Map
Source: Global MLS
MLS Number: 202017874
APN: 012200-109-000-0002-143-000-0000
