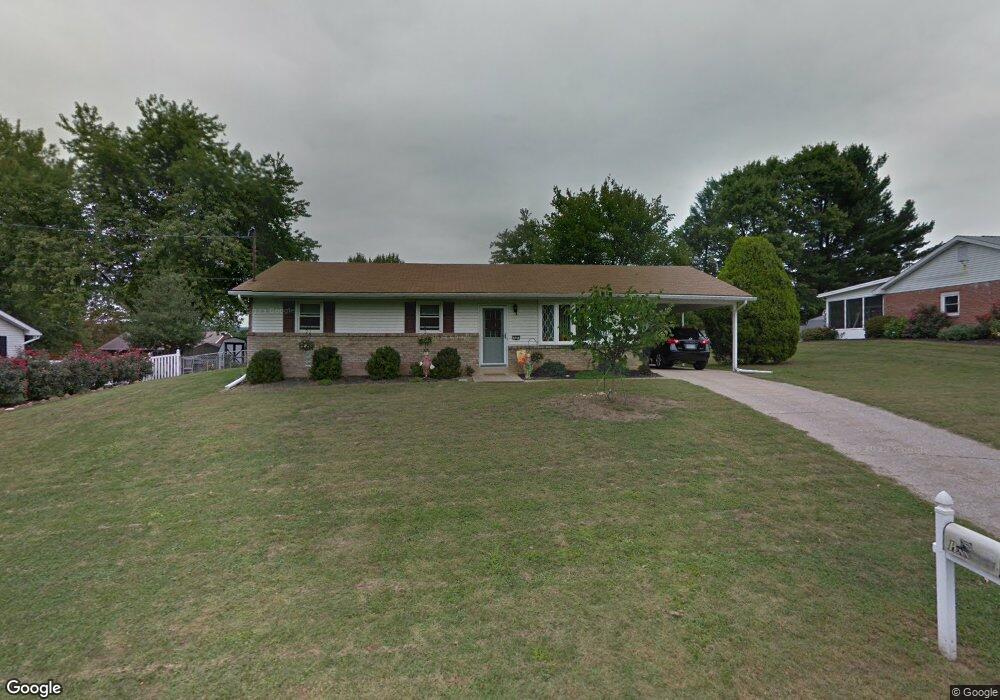121 Carolyn St Harrisburg, PA 17112
Colonial Park NeighborhoodEstimated Value: $260,000 - $276,000
3
Beds
3
Baths
1,232
Sq Ft
$217/Sq Ft
Est. Value
About This Home
This home is located at 121 Carolyn St, Harrisburg, PA 17112 and is currently estimated at $267,059, approximately $216 per square foot. 121 Carolyn St is a home located in Dauphin County with nearby schools including Mountain View Elementary School, Linglestown Middle School, and Central Dauphin Senior High School.
Ownership History
Date
Name
Owned For
Owner Type
Purchase Details
Closed on
Mar 3, 2022
Sold by
Hall Bradley T and Hall Stacey L
Bought by
Hall Stacey L
Current Estimated Value
Home Financials for this Owner
Home Financials are based on the most recent Mortgage that was taken out on this home.
Original Mortgage
$171,780
Outstanding Balance
$160,206
Interest Rate
3.76%
Mortgage Type
Balloon
Estimated Equity
$106,853
Purchase Details
Closed on
Jun 7, 2005
Sold by
Lee David A
Bought by
Hall Bradley T
Home Financials for this Owner
Home Financials are based on the most recent Mortgage that was taken out on this home.
Original Mortgage
$104,700
Interest Rate
5.79%
Mortgage Type
New Conventional
Purchase Details
Closed on
Apr 30, 2004
Sold by
Southard Eugene
Bought by
Lee David
Home Financials for this Owner
Home Financials are based on the most recent Mortgage that was taken out on this home.
Original Mortgage
$95,200
Interest Rate
5.39%
Mortgage Type
New Conventional
Create a Home Valuation Report for This Property
The Home Valuation Report is an in-depth analysis detailing your home's value as well as a comparison with similar homes in the area
Home Values in the Area
Average Home Value in this Area
Purchase History
| Date | Buyer | Sale Price | Title Company |
|---|---|---|---|
| Hall Stacey L | -- | None Listed On Document | |
| Hall Bradley T | $130,900 | -- | |
| Lee David | $119,000 | -- |
Source: Public Records
Mortgage History
| Date | Status | Borrower | Loan Amount |
|---|---|---|---|
| Open | Hall Stacey L | $171,780 | |
| Previous Owner | Hall Bradley T | $104,700 | |
| Previous Owner | Lee David | $95,200 |
Source: Public Records
Tax History Compared to Growth
Tax History
| Year | Tax Paid | Tax Assessment Tax Assessment Total Assessment is a certain percentage of the fair market value that is determined by local assessors to be the total taxable value of land and additions on the property. | Land | Improvement |
|---|---|---|---|---|
| 2025 | $2,778 | $95,700 | $27,600 | $68,100 |
| 2024 | $2,576 | $95,700 | $27,600 | $68,100 |
| 2023 | $2,576 | $95,700 | $27,600 | $68,100 |
| 2022 | $2,576 | $95,700 | $27,600 | $68,100 |
| 2021 | $2,502 | $95,700 | $27,600 | $68,100 |
| 2020 | $2,474 | $95,700 | $27,600 | $68,100 |
| 2019 | $2,464 | $95,700 | $27,600 | $68,100 |
| 2018 | $2,420 | $95,700 | $27,600 | $68,100 |
| 2017 | $2,335 | $95,700 | $27,600 | $68,100 |
| 2016 | $0 | $95,700 | $27,600 | $68,100 |
| 2015 | -- | $95,700 | $27,600 | $68,100 |
| 2014 | -- | $95,700 | $27,600 | $68,100 |
Source: Public Records
Map
Nearby Homes
- 4620 Harwich Rd
- 701 Drexel Rd
- 115 Suffolk Rd
- 5109 Ridgeview Dr
- 4603 Surrey Rd
- 5112 Ridgeview Dr
- 36 State Dr
- 201 Village Rd
- 4809 Orchard St
- 1017 Ashleigh Ln
- 1015 Ashleigh Ln
- Iris Plan at Elizabeth Village
- Magnolia Plan at Elizabeth Village
- Jasmine Plan at Elizabeth Village
- 1053 Ellie Ln W
- 1052 Ellie Ln W
- 1049 Addie Ln
- 1041 Addie Ln
- 1053 Addie Ln
- 1049 Ellie Ln W
