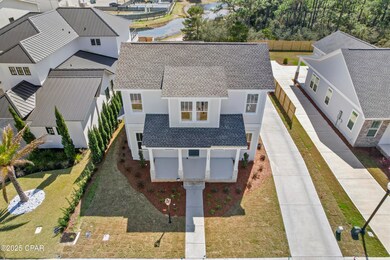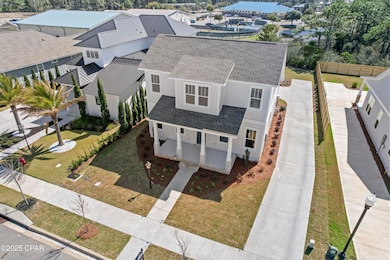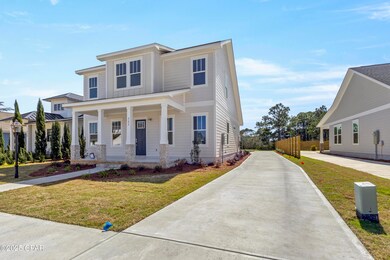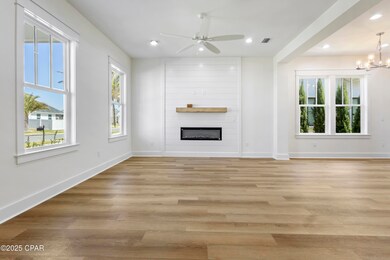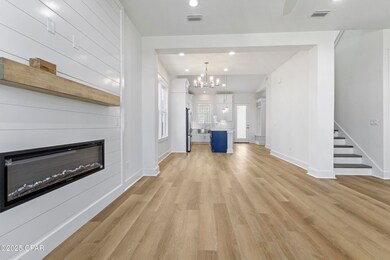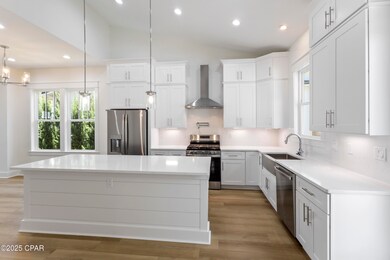
121 Charleston Ct Panama City Beach, FL 32407
Estimated payment $4,194/month
Highlights
- Clubhouse
- Vaulted Ceiling
- Community Pool
- J.R. Arnold High School Rated A-
- Great Room
- Community Basketball Court
About This Home
NEW CONSTRUCTION offered in the brand new Tapestry Park Phase III in Panama City Beach built by Southern Coastal Homes-2 blocks to the beaches of the Gulf of Mexico and beach access #43, close to shopping and dining, and the famous Pier Park. Homeowners have access to two community pools, lighted sidewalks and green spaces as well as access to tennis courts, basketball courts, and club house. This 4/2.5 CYPRESS floorplan is a brand new Southern Contemporary design with old Florida charm and coveted new technology and upgrades. INTERIOR large volume Great Room with an open floor plan, kitchen with center island and vaulted ceiling, custom cabinetry, walk-in pantry, pot filler and stainless steel appliances.The FIRST FLOOR Master Suite has a beautiful tray ceiling, expansive tiled shower, double vanity and his and her walk-in closets with direct access to laundry room. The second floor holds 3 well-appointed bedrooms ample storage space. EXTERIOR features of this home include Hardie siding with beautiful brick, 8 ft doors, rear detached garage with covered grilling porch. Home includes smart lock, tankless gas water heater, energy efficient appliances, dual A/C units and has been expertly designed by our design team.
Home Details
Home Type
- Single Family
Est. Annual Taxes
- $1,477
Year Built
- Built in 2025 | Under Construction
Lot Details
- 7,860 Sq Ft Lot
- Lot Dimensions are 60x131
- Sprinkler System
HOA Fees
- $305 Monthly HOA Fees
Parking
- 2 Car Garage
Home Design
- Brick Exterior Construction
- Shingle Roof
- HardiePlank Type
Interior Spaces
- 2,170 Sq Ft Home
- 2-Story Property
- Vaulted Ceiling
- Recessed Lighting
- Great Room
- Dining Room
Kitchen
- Gas Range
- Range Hood
- <<microwave>>
- Dishwasher
- Kitchen Island
Bedrooms and Bathrooms
- 4 Bedrooms
Outdoor Features
- Covered patio or porch
Schools
- Hutchison Beach Elementary School
- Surfside Middle School
- Arnold High School
Utilities
- Central Heating and Cooling System
- Underground Utilities
- Tankless Water Heater
- Gas Water Heater
Listing and Financial Details
- Tax Lot 16
Community Details
Overview
- Association fees include management, clubhouse, cable TV, internet, legal/accounting, ground maintenance, playground, pool(s), trash
- Rc Association Manag Association
- Tapestry Park Subdivision
Amenities
- Clubhouse
Recreation
- Community Basketball Court
- Community Pool
Map
Home Values in the Area
Average Home Value in this Area
Tax History
| Year | Tax Paid | Tax Assessment Tax Assessment Total Assessment is a certain percentage of the fair market value that is determined by local assessors to be the total taxable value of land and additions on the property. | Land | Improvement |
|---|---|---|---|---|
| 2024 | $1,477 | $119,516 | $119,516 | -- |
| 2023 | $1,477 | $118,800 | $119,516 | $0 |
| 2022 | $1,252 | $108,000 | $108,000 | $0 |
| 2021 | $443 | $27,992 | $27,992 | $0 |
Property History
| Date | Event | Price | Change | Sq Ft Price |
|---|---|---|---|---|
| 11/21/2024 11/21/24 | For Sale | $680,000 | -- | $313 / Sq Ft |
Similar Homes in the area
Source: Central Panhandle Association of REALTORS®
MLS Number: 765343
APN: 34109-700-160
- 127 Charleston Ct
- 103 Johns Island Way
- 119 Johns Island Way
- 109 Johns Island Way
- 105 Johns Island Way
- 322 Cicero St
- 510 Lyndell Ln
- 405 Geneva Ave
- 406 Geneva Ave
- 405 Savannah Park Way
- 403 Liverpool Ave
- 305 Coconut Grove Ct
- 413 Geneva Ave
- 12502 Erin Lea Ln
- 300 Coconut Grove Ct
- 306 Coconut Grove Ct
- 12510 Emerald Lake Dr
- 12604 Erin Lea Ln
- 12209 Lyndell Plantation Dr
- 349 Madison Cir
- 211 Cicero St
- 302 Cabana Blvd
- 308 Coconut Grove Ct Unit Carriage House
- 12610 Erin Lea Ln
- 12207 Lyndell Plantation Dr
- 510 Alf Coleman Rd
- 602 Fernwood St Unit 3
- 11812 Sand Dune Dr
- 213 Coquina Shell Way
- 602 Camelia St Unit C
- 602 Camelia St Unit B
- 900 Clara Ave
- 209 Seahorse Way
- 800 Grand Panama Blvd
- 13307 Oleander Dr
- 11800 Front Beach Rd Unit ID1056200P
- 141 Seagrass Way
- 11721 Sand Castle Ln
- 116 Fossil Falls Ln
- 107 Enchantment Falls Ln

