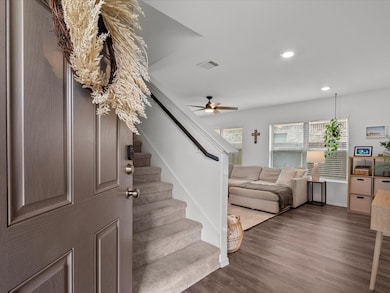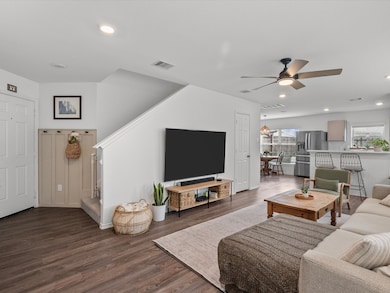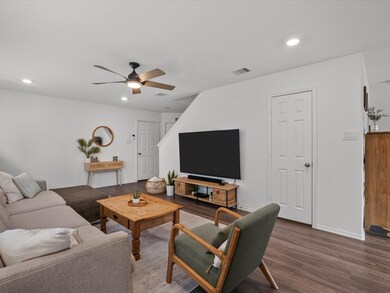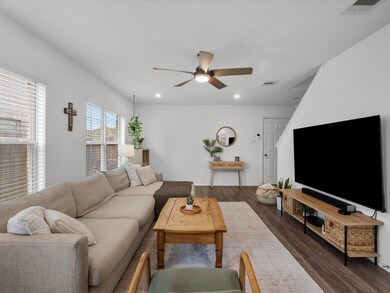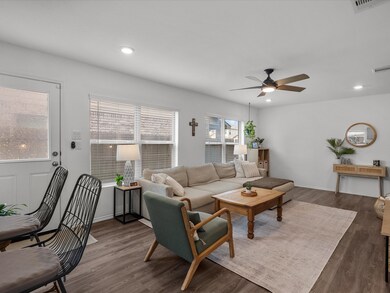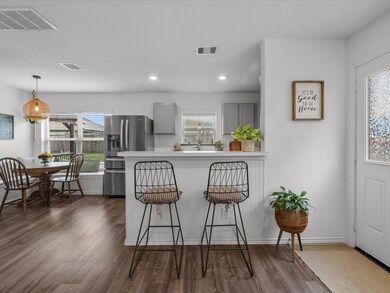121 Cullen St Angleton, TX 77515
Highlights
- Home Theater
- Traditional Architecture
- Home Office
- Deck
- Loft
- Breakfast Room
About This Home
Not your average builder-grade home — this one’s got soul, style, and space to grow.
Step into modern comfort in this barely-lived-in 4-bedroom gem in Angleton, TX. From custom board & batten accents to fresh paint and updated hardware, every detail has been thoughtfully elevated.
The open floor plan flows effortlessly into a backyard built for summer: an extended patio, a covered BBQ area, and space to gather, grill, and unwind under the stars.
Set in a quiet, welcoming community with walking trails and a dog park, this home offers the best of small-town charm with everyday convenience just minutes away.
Built in 2022. Packed with personality.
Come see why this one feels different. **NO PETS!**
Home Details
Home Type
- Single Family
Est. Annual Taxes
- $4,884
Year Built
- Built in 2022
Lot Details
- 5,502 Sq Ft Lot
- Back Yard Fenced
Parking
- 2 Car Attached Garage
Home Design
- Traditional Architecture
Interior Spaces
- 1,749 Sq Ft Home
- 2-Story Property
- Window Treatments
- Family Room Off Kitchen
- Living Room
- Breakfast Room
- Combination Kitchen and Dining Room
- Home Theater
- Home Office
- Loft
- Game Room
- Utility Room
- Washer and Gas Dryer Hookup
- Prewired Security
Kitchen
- Breakfast Bar
- Gas Oven
- Gas Range
- <<microwave>>
- Dishwasher
- Disposal
Flooring
- Carpet
- Vinyl
Bedrooms and Bathrooms
- 4 Bedrooms
- En-Suite Primary Bedroom
Outdoor Features
- Deck
- Patio
Schools
- Northside Elementary School
- Angleton Middle School
- Angleton High School
Utilities
- Central Heating and Cooling System
- Heating System Uses Gas
- No Utilities
Listing and Financial Details
- Property Available on 8/1/25
- Long Term Lease
Community Details
Overview
- Creative Management Company Association
- Riverwood Ranch Sd Subdivision
Amenities
- Picnic Area
Recreation
- Community Playground
- Park
- Trails
Pet Policy
- No Pets Allowed
Map
Source: Houston Association of REALTORS®
MLS Number: 67064491
APN: 7309-1001-082
- 7 Riverwood Circle Ct
- 140 Kelly St
- 423 Amy St
- 326 Amy St
- 400 Emma St
- 320 Emma St
- 400 Robin St
- 1225 Sagebrush St
- 1300 Buchta Rd
- 1400 E Henderson Rd
- 1008 Southampton St
- 66 Ranch House Loop
- 1904 E Mulberry St
- 2919 Summer Breeze Way
- 3 Dallas Ct
- 232 Dallas St
- 1741 E Henderson Rd
- 3107 Savannah Rose Dr
- 19 Ranch House Loop
- 3167 Savannah Rose Dr

