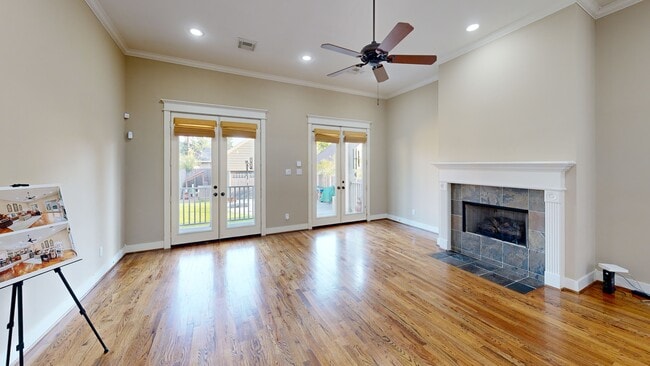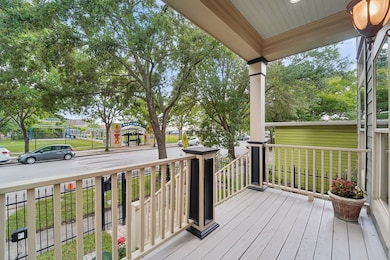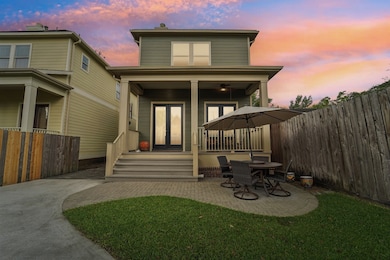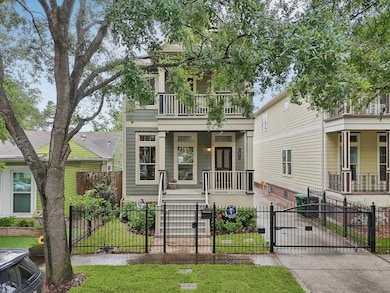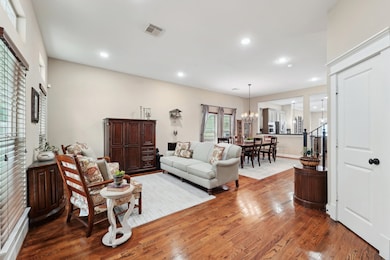
121 E 22nd St Houston, TX 77008
Greater Heights NeighborhoodEstimated payment $5,265/month
Highlights
- Deck
- Wood Flooring
- Granite Countertops
- Traditional Architecture
- High Ceiling
- 2-minute walk to Halbert Park
About This Home
Houston Heights 2,480 SqFt two-story home built in 2007. Welcome to this beautiful 3-bedroom, 2.5 bath home in one of Houston’s most sought-after communities, where walkability meets vibrant city living and is across the street from Hamilton Middle School! Enjoy being just minutes from shops, restaurants, and entertainment. Behind a gated driveway, this single-family home offers a spacious backyard, a two-car garage, and nostalgic curb appeal. Inside, you’ll find hardwood floors, natural light, and a welcoming open layout. Host with ease in the elegant dining and living area, or gather in the family room overlooking the backyard. The gourmet kitchen features granite counters, a center island, a gas cooktop, and great storage. Upstairs offers three comfortable bedrooms and a study nook—ideal for remote work or homework. Outside, enjoy a private backyard with a patio and grassy area, perfect for kids, pets, and weekend fun. A fabulous home in one of Houston’s most beloved neighborhoods.
Home Details
Home Type
- Single Family
Est. Annual Taxes
- $15,823
Year Built
- Built in 2007
Lot Details
- 4,833 Sq Ft Lot
- South Facing Home
- Back Yard Fenced
Parking
- 2 Car Detached Garage
Home Design
- Traditional Architecture
- Block Foundation
- Composition Roof
- Cement Siding
Interior Spaces
- 2,480 Sq Ft Home
- 2-Story Property
- Crown Molding
- High Ceiling
- Ceiling Fan
- Gas Log Fireplace
- Formal Entry
- Family Room Off Kitchen
- Living Room
- Breakfast Room
- Dining Room
- Washer and Electric Dryer Hookup
Kitchen
- Breakfast Bar
- Convection Oven
- Electric Oven
- Gas Cooktop
- Microwave
- Ice Maker
- Dishwasher
- Kitchen Island
- Granite Countertops
- Trash Compactor
- Disposal
Flooring
- Wood
- Carpet
- Tile
Bedrooms and Bathrooms
- 3 Bedrooms
- Double Vanity
- Soaking Tub
- Separate Shower
Home Security
- Security System Owned
- Fire and Smoke Detector
Eco-Friendly Details
- Energy-Efficient Windows with Low Emissivity
- Energy-Efficient Thermostat
Outdoor Features
- Deck
- Covered Patio or Porch
Schools
- Helms Elementary School
- Hamilton Middle School
- Heights High School
Utilities
- Central Heating and Cooling System
- Heating System Uses Gas
- Programmable Thermostat
Community Details
- Built by BerCon LTD
- Houston Heights Subdivision
Matterport 3D Tour
Floorplans
Map
Home Values in the Area
Average Home Value in this Area
Tax History
| Year | Tax Paid | Tax Assessment Tax Assessment Total Assessment is a certain percentage of the fair market value that is determined by local assessors to be the total taxable value of land and additions on the property. | Land | Improvement |
|---|---|---|---|---|
| 2025 | $11,812 | $782,277 | $386,640 | $395,637 |
| 2024 | $11,812 | $762,663 | $338,310 | $424,353 |
| 2023 | $11,812 | $818,782 | $338,310 | $480,472 |
| 2022 | $13,762 | $624,996 | $289,980 | $335,016 |
| 2021 | $14,544 | $624,027 | $289,980 | $334,047 |
| 2020 | $14,544 | $600,599 | $289,980 | $310,619 |
| 2019 | $14,702 | $581,000 | $241,650 | $339,350 |
| 2018 | $11,131 | $561,969 | $217,485 | $344,484 |
| 2017 | $14,000 | $561,969 | $217,485 | $344,484 |
| 2016 | $12,727 | $558,999 | $164,993 | $394,006 |
| 2015 | $8,420 | $558,999 | $164,993 | $394,006 |
| 2014 | $8,420 | $502,550 | $146,660 | $355,890 |
Property History
| Date | Event | Price | List to Sale | Price per Sq Ft |
|---|---|---|---|---|
| 11/09/2025 11/09/25 | Pending | -- | -- | -- |
| 10/14/2025 10/14/25 | Price Changed | $750,000 | -2.0% | $302 / Sq Ft |
| 09/08/2025 09/08/25 | Price Changed | $765,000 | -1.3% | $308 / Sq Ft |
| 07/15/2025 07/15/25 | Price Changed | $775,000 | -2.5% | $313 / Sq Ft |
| 06/24/2025 06/24/25 | Price Changed | $795,000 | -3.6% | $321 / Sq Ft |
| 06/06/2025 06/06/25 | For Sale | $825,000 | -- | $333 / Sq Ft |
Purchase History
| Date | Type | Sale Price | Title Company |
|---|---|---|---|
| Warranty Deed | -- | Houston Title Co D Loper |
Mortgage History
| Date | Status | Loan Amount | Loan Type |
|---|---|---|---|
| Open | $312,000 | Purchase Money Mortgage |
About the Listing Agent

DEDICATED TO THE JOY OF HOME!
The Woodlands - Spring - Tomball - Cypress - Magnolia - Conroe - Montgomery, Willis, and Surrounding Areas!
I am proud to represent Century 21, the most renowned brand in real estate. My unwavering commitment to my clients is fortified by the unparalleled reputation of being associated with the #1 real estate brand. At Century 21, I am privileged to work alongside a team of dedicated professionals who share my passion for putting our client's needs above all
David's Other Listings
Source: Houston Association of REALTORS®
MLS Number: 10958573
APN: 1282120010001
- 203 E 24th St
- 108 Munford St
- 224 W 23rd St Unit B
- 2017 Cortlandt St
- 205 W 24th St
- 118 E 25th St
- 1847 Harvard St
- 2219 Arlington St
- 117 E 25th St
- 109 E 25th St
- 1847 Cortlandt St
- 310 E 25th St
- 208 Aurora St Unit B
- 1811 Harvard St
- 1819 Cortlandt St
- 329 E 25th St
- 318 W 24th St
- 424 E 24th St
- 326 Aurora St Unit A
- 121 E 18th St

