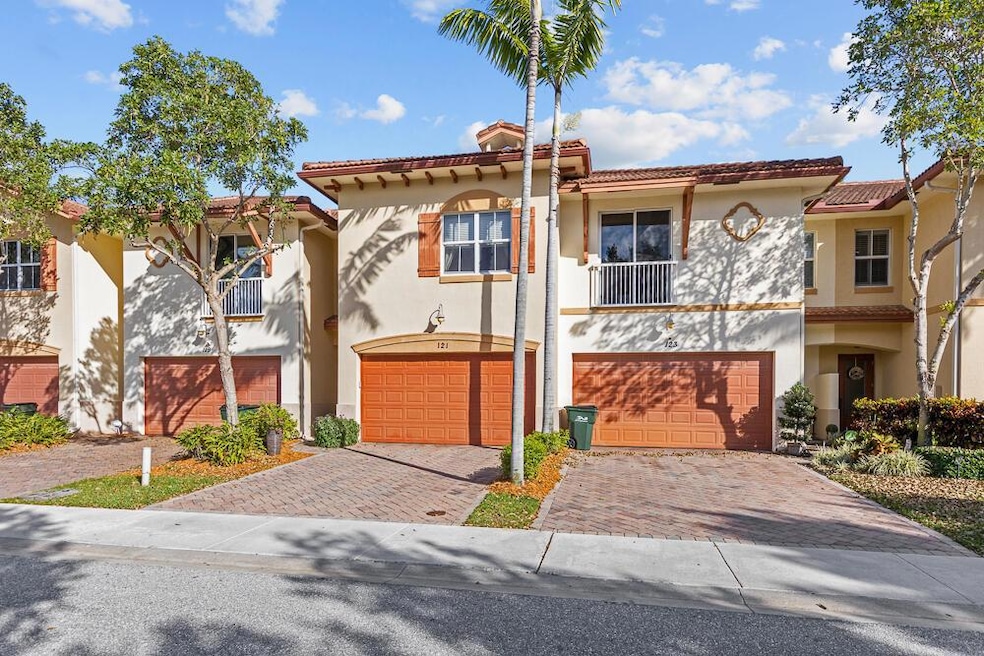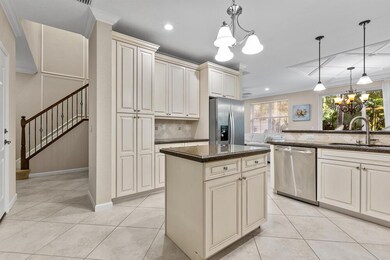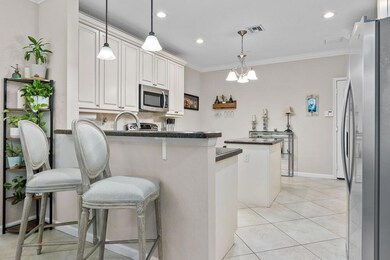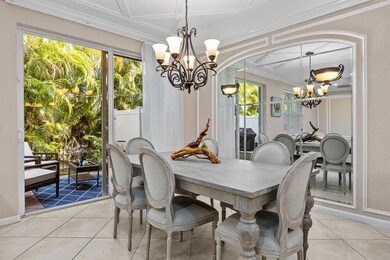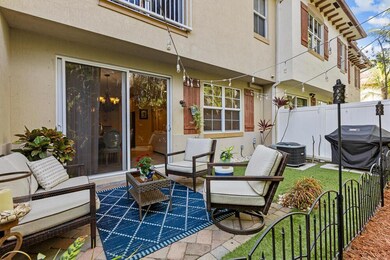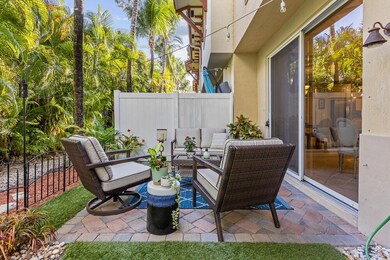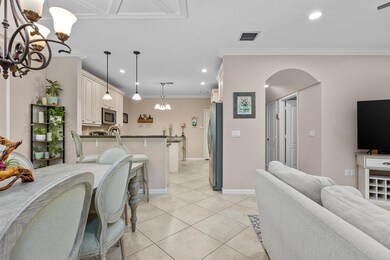
121 E Prive Cir Delray Beach, FL 33445
High Point NeighborhoodHighlights
- Gated Community
- High Ceiling
- 2 Car Attached Garage
- Garden View
- Community Pool
- Eat-In Kitchen
About This Home
As of February 2023Welcome home to this true hidden gem in the heart of Delray Beach. This former builder's model, located in the gated community of Colony Palms, has it all! Immaculately maintained, this townhome boasts 3 large bedrooms and two & one half bathrooms, plus a 2 car garage with a pavered driveway. All 3 bedrooms situated upstairs for ample downstairs living. Upstairs laundry for convenience. Master bedroom includes two large walk in closets. Hurricane impact windows and doors throughout as well as a beautifully landscaped and turfed back year patio, exemplifying your indoor/outdoor lifestyle. Minutes from trendy Downtown Delray and the beach. HOA approval required. Community pool and playground. This home will go fast!
Last Agent to Sell the Property
One Sotheby's International Realty License #3035986 Listed on: 01/06/2023

Last Buyer's Agent
One Sotheby's International Realty License #3035986 Listed on: 01/06/2023

Townhouse Details
Home Type
- Townhome
Est. Annual Taxes
- $6,595
Year Built
- Built in 2013
HOA Fees
- $235 Monthly HOA Fees
Parking
- 2 Car Attached Garage
- Garage Door Opener
- Driveway
Home Design
- Barrel Roof Shape
Interior Spaces
- 1,846 Sq Ft Home
- 2-Story Property
- Furnished or left unfurnished upon request
- High Ceiling
- Ceiling Fan
- Entrance Foyer
- Family Room
- Combination Dining and Living Room
- Garden Views
- Security Gate
Kitchen
- Eat-In Kitchen
- Electric Range
- <<microwave>>
- Ice Maker
- Dishwasher
- Disposal
Flooring
- Carpet
- Tile
Bedrooms and Bathrooms
- 3 Bedrooms
- Walk-In Closet
- Dual Sinks
- Separate Shower in Primary Bathroom
Laundry
- Laundry Room
- Washer and Dryer
Schools
- Opa Locka Elementary School
- Carver; G.W. Middle School
- Atlantic Technical High School
Utilities
- Central Heating and Cooling System
- Electric Water Heater
- Cable TV Available
Additional Features
- Patio
- 2,377 Sq Ft Lot
Listing and Financial Details
- Assessor Parcel Number 12424613400020030
Community Details
Overview
- Association fees include management, common areas, ground maintenance, maintenance structure, pool(s)
- Colony Palms Subdivision
Recreation
- Community Pool
- Park
Pet Policy
- Pets Allowed
Security
- Gated Community
- Impact Glass
- Fire and Smoke Detector
Ownership History
Purchase Details
Home Financials for this Owner
Home Financials are based on the most recent Mortgage that was taken out on this home.Purchase Details
Home Financials for this Owner
Home Financials are based on the most recent Mortgage that was taken out on this home.Purchase Details
Home Financials for this Owner
Home Financials are based on the most recent Mortgage that was taken out on this home.Purchase Details
Home Financials for this Owner
Home Financials are based on the most recent Mortgage that was taken out on this home.Similar Homes in Delray Beach, FL
Home Values in the Area
Average Home Value in this Area
Purchase History
| Date | Type | Sale Price | Title Company |
|---|---|---|---|
| Warranty Deed | $510,000 | Streamline Title Services | |
| Warranty Deed | $345,000 | None Available | |
| Warranty Deed | $322,500 | None Available | |
| Special Warranty Deed | $304,000 | Attorney |
Mortgage History
| Date | Status | Loan Amount | Loan Type |
|---|---|---|---|
| Previous Owner | $310,000 | New Conventional | |
| Previous Owner | $220,000 | New Conventional | |
| Previous Owner | $233,211 | FHA |
Property History
| Date | Event | Price | Change | Sq Ft Price |
|---|---|---|---|---|
| 02/03/2023 02/03/23 | Sold | $510,000 | -2.9% | $276 / Sq Ft |
| 01/23/2023 01/23/23 | Pending | -- | -- | -- |
| 01/06/2023 01/06/23 | For Sale | $525,000 | +52.2% | $284 / Sq Ft |
| 10/02/2020 10/02/20 | Sold | $345,000 | -1.1% | $187 / Sq Ft |
| 09/02/2020 09/02/20 | Pending | -- | -- | -- |
| 07/09/2020 07/09/20 | For Sale | $349,000 | +8.2% | $189 / Sq Ft |
| 06/24/2016 06/24/16 | Sold | $322,500 | -7.8% | $175 / Sq Ft |
| 05/25/2016 05/25/16 | Pending | -- | -- | -- |
| 04/04/2016 04/04/16 | For Sale | $349,900 | -- | $190 / Sq Ft |
Tax History Compared to Growth
Tax History
| Year | Tax Paid | Tax Assessment Tax Assessment Total Assessment is a certain percentage of the fair market value that is determined by local assessors to be the total taxable value of land and additions on the property. | Land | Improvement |
|---|---|---|---|---|
| 2024 | $7,963 | $427,000 | -- | -- |
| 2023 | $7,015 | $343,640 | $0 | $0 |
| 2022 | $6,595 | $312,400 | $0 | $0 |
| 2021 | $5,923 | $284,000 | $0 | $284,000 |
| 2020 | $4,845 | $270,000 | $0 | $270,000 |
| 2019 | $4,902 | $270,000 | $0 | $270,000 |
| 2018 | $4,790 | $270,000 | $0 | $270,000 |
| 2017 | $4,946 | $273,000 | $0 | $0 |
| 2016 | $6,006 | $275,000 | $0 | $0 |
| 2015 | $5,660 | $250,000 | $0 | $0 |
| 2014 | $5,523 | $240,000 | $0 | $0 |
Agents Affiliated with this Home
-
Rusty Hanna

Seller's Agent in 2023
Rusty Hanna
One Sotheby's International Realty
(954) 444-8686
1 in this area
24 Total Sales
-
Joseph Sasso
J
Seller's Agent in 2020
Joseph Sasso
LoKation
(561) 278-0300
10 in this area
111 Total Sales
-
Greta Dean

Buyer's Agent in 2020
Greta Dean
RE/MAX
(561) 901-6767
1 in this area
109 Total Sales
-
Jerilyn Walter

Seller's Agent in 2016
Jerilyn Walter
Posh Properties
(561) 537-0050
3 in this area
99 Total Sales
-
J
Seller Co-Listing Agent in 2016
Jacqueline Paulson
Mizner Residential Realty, LLC
Map
Source: BeachesMLS
MLS Number: R10856133
APN: 12-42-46-13-40-002-0030
- 123 E Prive Cir
- 4718 S Prive Cir
- 4719 N Prive Cir
- 4721 N Prive Cir
- 4815 Jefferson Rd
- 4422 Regal Ct
- 365 Sherwood Forest Dr
- 204 Zelda Ln Unit Mystique 54
- 222 Zelda Ln Unit Prestige
- 14669 Sunset Dr
- 14653 Glenview Dr
- 210 Geillis Path Unit Mystique
- 229 Geillis Path Unit Prestige
- 4928 Jefferson Rd
- 253 Geillis Path Unit Prestige 4
- 4358 Legacy Ct
- 14567 Sunset Dr
- 14529 Sunset Pine Dr
- 14556 Glenview Dr
- 13353 S Military Trail
