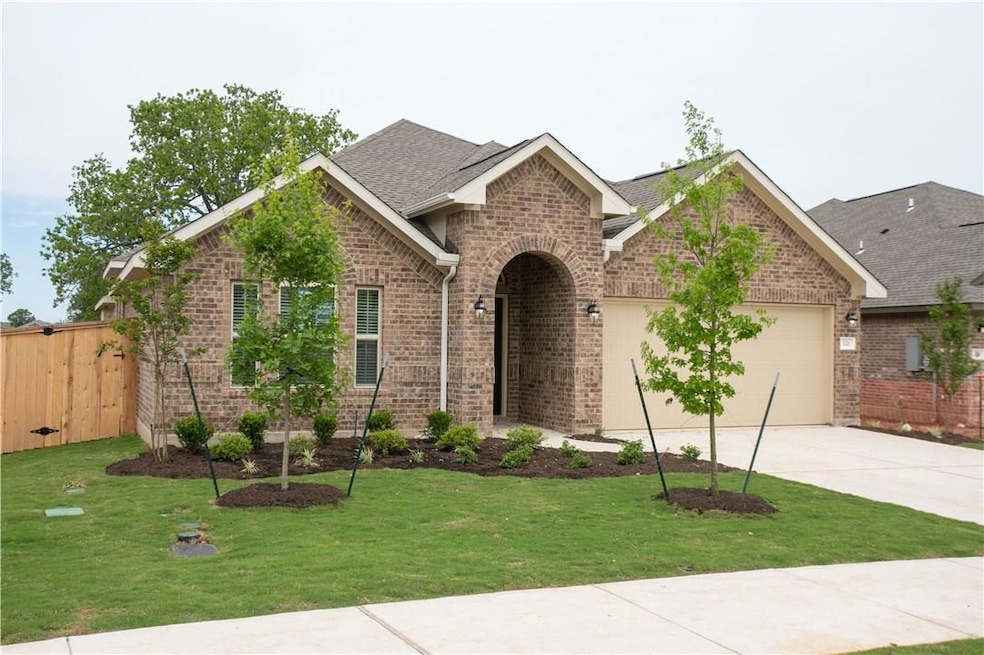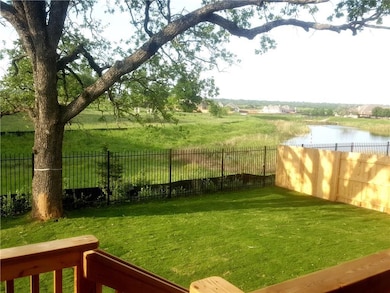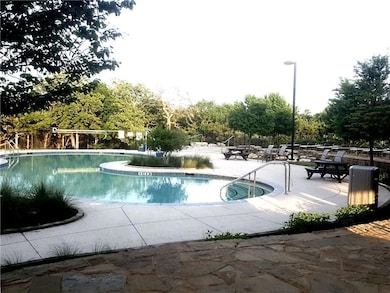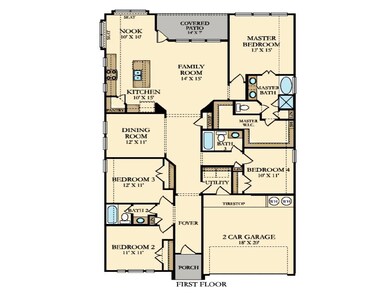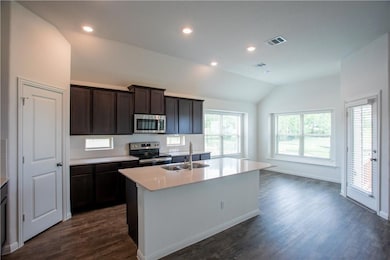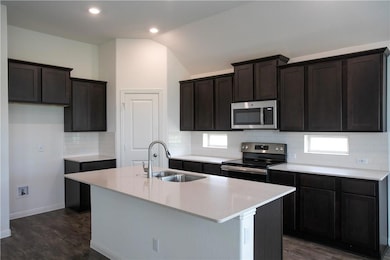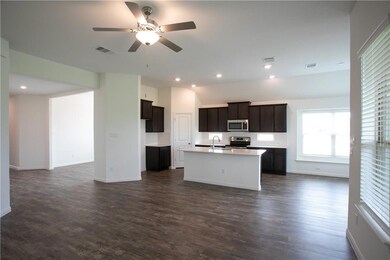121 El Ranchero Rd Georgetown, TX 78628
Oaks at San Gabriel NeighborhoodHighlights
- Pond View
- Clubhouse
- Community Pool
- Liberty Hill High School Rated A-
- Wooded Lot
- Home Office
About This Home
Such a pleasant community! This beautiful home has amazing backyard views, great subdivision, pet friendly - dogs $350+ deposit & $20+ monthly -- cats $100 deposit & $10 monthly, professional full landscaping service available for $100 month, washer/dryer pair available for $35 month. Formal dining or office. Required $25 month tenant comprehensive benefits package includes easy out lease, free rent available to help with move-out.. etc.., flexible move-in & move out, etc... see full details pg2 our TXAPP doc.
Listing Agent
TexasRealty.us Brokerage Phone: (512) 502-8855 License #0468840 Listed on: 06/12/2025
Home Details
Home Type
- Single Family
Est. Annual Taxes
- $9,786
Year Built
- Built in 2020
Lot Details
- 7,405 Sq Ft Lot
- Lot Dimensions are 60x120
- South Facing Home
- Wrought Iron Fence
- Wood Fence
- Back Yard Fenced
- Sprinkler System
- Wooded Lot
Parking
- 2 Car Attached Garage
- Single Garage Door
- Driveway
Property Views
- Pond
- Park or Greenbelt
Home Design
- Brick Exterior Construction
- Slab Foundation
- Frame Construction
- Composition Roof
- HardiePlank Type
Interior Spaces
- 2,122 Sq Ft Home
- 1-Story Property
- Window Treatments
- Dining Area
- Home Office
Kitchen
- Electric Cooktop
- Free-Standing Range
- Microwave
- Dishwasher
- Disposal
Flooring
- Carpet
- Vinyl
Bedrooms and Bathrooms
- 4 Main Level Bedrooms
- Walk-In Closet
- 2 Full Bathrooms
Home Security
- Prewired Security
- Fire and Smoke Detector
Outdoor Features
- Covered patio or porch
Schools
- Rancho Sienna Elementary School
- Liberty Hill Middle School
- Liberty Hill High School
Utilities
- Central Heating and Cooling System
- Vented Exhaust Fan
- Underground Utilities
- High Speed Internet
Listing and Financial Details
- Security Deposit $2,395
- Tenant pays for all utilities
- Negotiable Lease Term
- Application Fee: 0
- Assessor Parcel Number 153710090R0031
- Tax Block R
Community Details
Overview
- Property has a Home Owners Association
- Oaks At San Gabriel Subdivision
- Property managed by TexasRealty.us
Amenities
- Common Area
- Clubhouse
- Community Mailbox
Recreation
- Community Playground
- Community Pool
- Park
- Trails
Pet Policy
- Pet Deposit $100
- Dogs and Cats Allowed
Map
Source: Unlock MLS (Austin Board of REALTORS®)
MLS Number: 5103740
APN: R564769
- 1440 Morning View Rd
- 1459 Morning View Rd
- 1437 Morning View Rd
- 1312 Terrace View Dr
- 2004 Long Shadow Ln
- 1421 Morning View Rd
- 1817 Cherry Glade Trail
- 2204 Bayridge Rd
- 607 Breeze Hollow Ln
- 221 Longfield Dr
- 1821 Cherry Glade Trail
- 1825 Cherry Glade Trail
- 611 Windbrook Dr
- 1601 Highland Ridge Rd
- 108 Rio Ranchero Rd
- 505 Indigo Ln
- 2009 Waterview Rd
- 305 Indigo Ln
- 313 Grand Oaks Ln
- 2210 Ambling Trail
- 2004 Long Shadow Ln
- 501 Sixpence Ln
- 1336 Morning View Rd
- 655 Windbrook Dr
- 1321 Morning View Rd
- 1208 Morning View Rd
- 1512 Highland Ridge Rd
- 608 Pheasant Hill Ln
- 2309 Wooded Run Trail
- 2405 Ambling Trail
- 152 Limestone Dr
- 113 Low River Ln
- 133 Rocky River Rd
- 102 Long Point Cove
- 220 Northcross Rd
- 2101 Centerline Ln
- 4108 Rushing Ranch Path
- 1720 Scenic Heights Ln
- 4229 Porter Farm Rd
- 2301 Four Waters Lp
