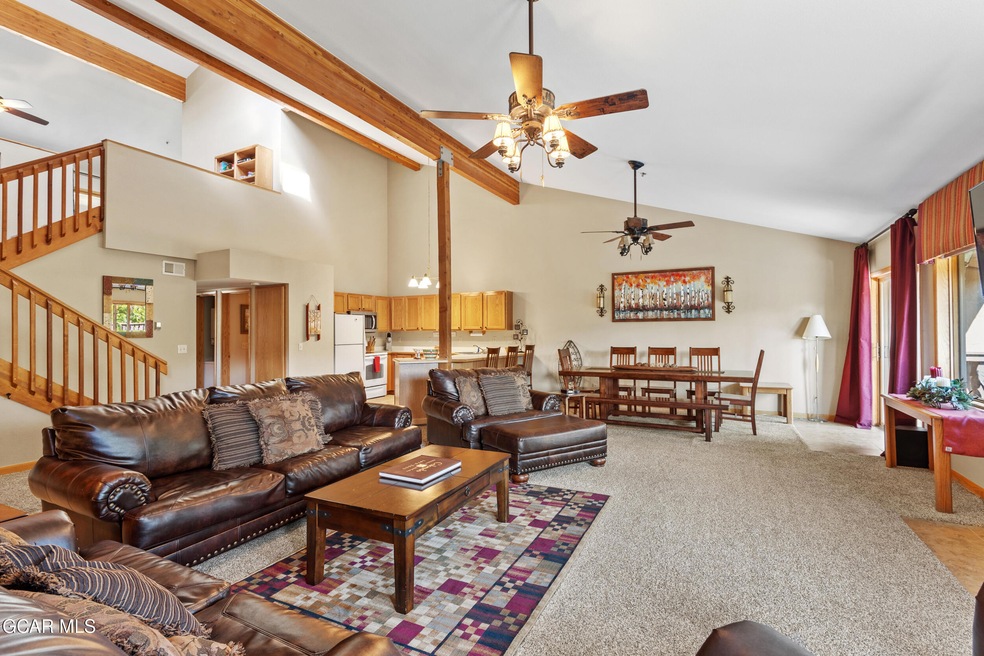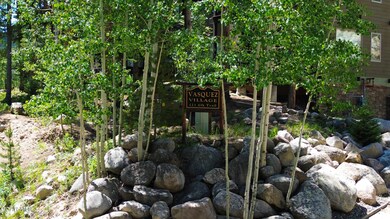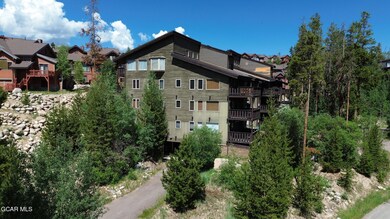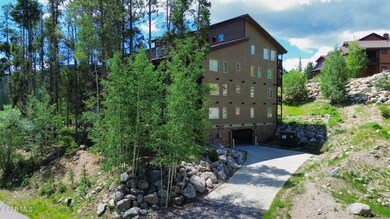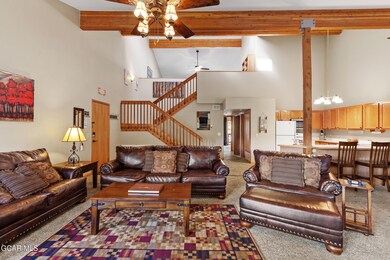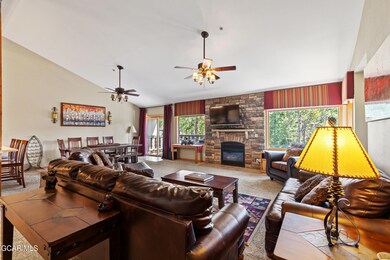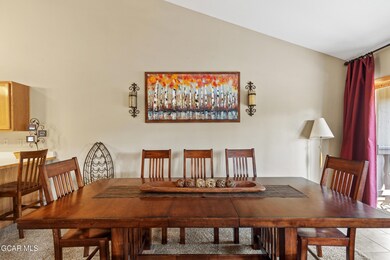
121 Elk Trail Unit 6 Winter Park, CO 80482
Estimated payment $5,885/month
Highlights
- 1 Car Attached Garage
- Washer and Dryer
- Furniture Available With House
- Forced Air Heating System
About This Home
Welcome to your alpine getaway at 121 Elk Trail. A beautifully situated condo in the heart of Winter Park offering the perfect blend of comfort, convenience, and Colorado charm. Nestled among towering pines and just minutes from world-class skiing, hiking, and biking trails, this home provides the ideal basecamp for year-round adventure.
Inside, you'll find a warm interior with a functional open-concept layout, cozy gas fireplace, and large windows that bring in natural light and stunning mountain views. You will enjoy vaulted ceilings in living room, kitchen and the loft area. NEW CARPET! There are 5 decks to enjoy off each bedroom and dining area. Great for entertaining.
Located in a quiet, well-maintained complex, with a covered garage and on the ski shuttle to the ski resort.
Property Details
Home Type
- Condominium
Est. Annual Taxes
- $3,530
Year Built
- Built in 1996
HOA Fees
- $606 Monthly HOA Fees
Parking
- 1 Car Attached Garage
- Carport
- Parking Garage Space
Home Design
- Frame Construction
Interior Spaces
- 2,217 Sq Ft Home
- Furniture Available With House
- Family Room with Fireplace
- Living Room with Fireplace
- Washer and Dryer
Kitchen
- Oven
- Range
- Microwave
- Dishwasher
- Disposal
Bedrooms and Bathrooms
- 3 Bedrooms
Schools
- Fraser Elementary School
- East Grand Middle School
- Middle Park High School
Utilities
- Forced Air Heating System
- Heating System Uses Natural Gas
- Natural Gas Connected
- Propane Needed
- Water Tap Fee Is Paid
- Phone Available
- Cable TV Available
Community Details
- Beaver Village Mgmt Association
- Vasquez Village Condos Subdivision
- Property managed by Beaver Village Mgmt
Listing and Financial Details
- Assessor Parcel Number 158732425006
Map
Home Values in the Area
Average Home Value in this Area
Tax History
| Year | Tax Paid | Tax Assessment Tax Assessment Total Assessment is a certain percentage of the fair market value that is determined by local assessors to be the total taxable value of land and additions on the property. | Land | Improvement |
|---|---|---|---|---|
| 2024 | $3,548 | $59,200 | $0 | $59,200 |
| 2023 | $3,548 | $59,200 | $0 | $59,200 |
| 2022 | $2,914 | $44,490 | $0 | $44,490 |
| 2021 | $2,911 | $45,770 | $0 | $45,770 |
| 2020 | $2,198 | $37,200 | $0 | $37,200 |
| 2019 | $2,146 | $37,200 | $0 | $37,200 |
| 2018 | $1,791 | $29,210 | $0 | $29,210 |
| 2017 | $2,199 | $29,210 | $0 | $29,210 |
| 2016 | $1,751 | $24,500 | $0 | $24,500 |
| 2015 | $1,864 | $24,500 | $0 | $24,500 |
| 2014 | $1,864 | $26,060 | $0 | $26,060 |
Property History
| Date | Event | Price | Change | Sq Ft Price |
|---|---|---|---|---|
| 07/16/2025 07/16/25 | For Sale | $900,000 | +24.1% | $406 / Sq Ft |
| 06/02/2021 06/02/21 | Sold | $725,000 | +3.6% | $355 / Sq Ft |
| 04/22/2021 04/22/21 | Pending | -- | -- | -- |
| 04/16/2021 04/16/21 | For Sale | $699,900 | -- | $343 / Sq Ft |
Purchase History
| Date | Type | Sale Price | Title Company |
|---|---|---|---|
| Special Warranty Deed | $725,000 | Land Title Guarantee Company | |
| Warranty Deed | $420,000 | None Available |
Mortgage History
| Date | Status | Loan Amount | Loan Type |
|---|---|---|---|
| Open | $548,250 | New Conventional | |
| Previous Owner | $323,300 | New Conventional | |
| Previous Owner | $320,000 | New Conventional |
Similar Homes in Winter Park, CO
Source: Grand County Board of REALTORS®
MLS Number: 25-1049
APN: R063633
- 65 Lake Trail Ct
- 217 van Anderson Dr Unit 6
- 387 Bear Trail
- 579 Lake Trail
- 671 Vasquez Rd
- 90 Hideaway Dr Unit 4
- 143 Forest Trail Unit 210
- 141 Forest Trail Unit Evergreen 16
- 145 Forest Trail Unit 9
- 147 Forest Trail Unit 3
- 30 E Viking Dr Unit A201
- 100 Arapahoe Rd
- 335 Moose Trail
- 345 Moose Trail
- 500 Kings Crossing Rd Unit B301
- 243 Vasquez Rd
- 510 Kings Crossing Rd Unit C 202
- 189 Pine Cone Ln
- 490 Kings Crossing Rd Unit 612
- 490 Kings Crossing Rd Unit 412
- 136 County Road 838 Unit 10
- 105 Elk Creek Dr
- 406 N Zerex St Unit 5
- 328-330 Park Ave Unit 2
- 422 Iron Horse Way
- 3159 Silver Creek Dr
- 390 Pine View Dr
- 378 E Agate Ave Unit 1-B
- 1920 Argentine
- 265 Christiansen Ave Unit B
- 900 Rose St
- 902 Rose St
- 440 Powder Run Dr
- 49 Big Jack Ct Unit Apartment
- 345 Idaho St Unit 201
- 345 8th Ave
- 10658 U S 34 Unit B
- 1253 Straight Creek Dr Unit 303
- 1033 Straight Creek Dr Unit N 106
- 838 Lakeshore Dr
