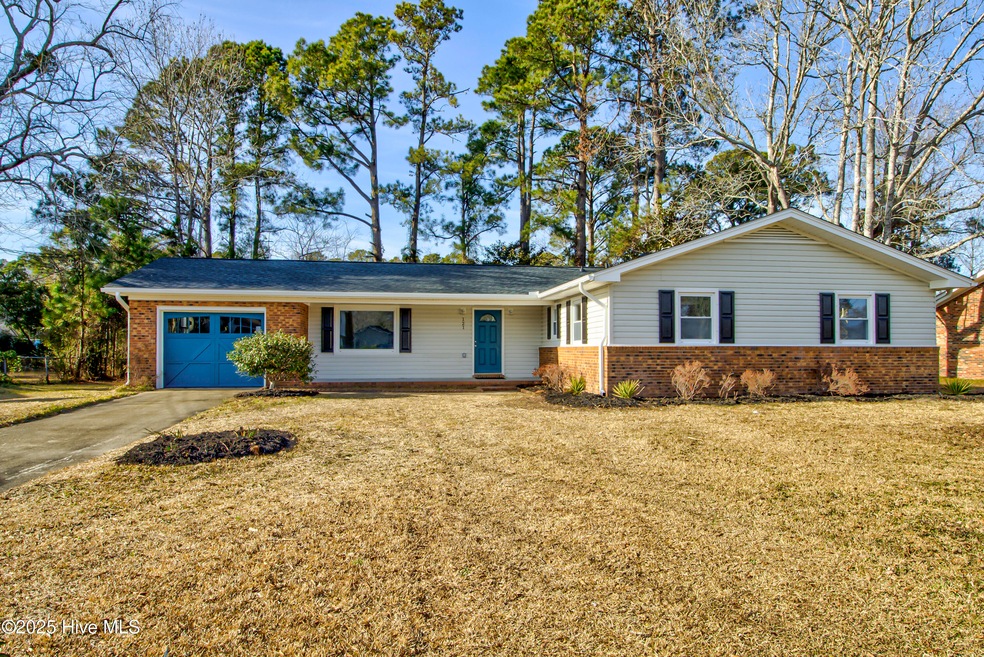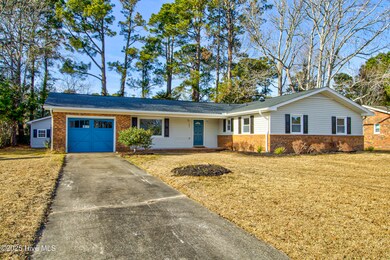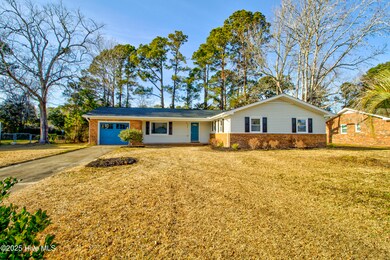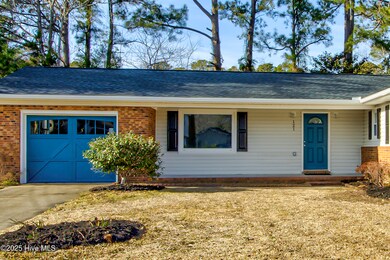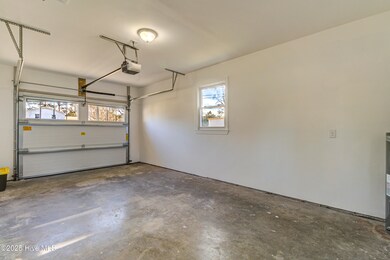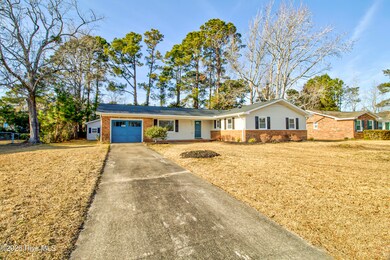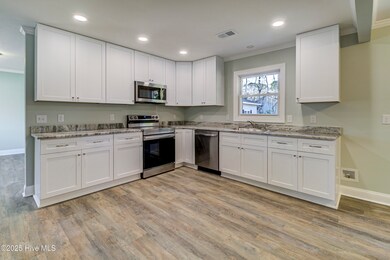
121 Georgetown Rd Wilmington, NC 28409
Lansdowne NeighborhoodHighlights
- No HOA
- Home Office
- Porch
- Masonboro Elementary School Rated A
- Separate Outdoor Workshop
- 1 Car Attached Garage
About This Home
As of April 2025Welcome to your new home! This 3 bedroom, 2 full bath solid brick ranch home sitting on 1/3 an acre in a lovely mature neighborhood has been fully renovated and ready to be loved! As you enter you'll be calmed by the fresh coastal colors featured throughout. In this beauty is a brand new kitchen with new stainless steel appliances, custom cabinets and gorgeous granite countertops. Durable new LVP flooring, new carpet and tiled bathrooms encompass the home. Other move in ready finds are new fixtures throughout, new toilets and sinks in the bathrooms with custom leathered granite countertops, and a custom tiled walk in shower in the owners suite. A huge feature is a brand new HVAC system! And NO HOA! Let's not forget the amazing large garage with a brand new garage door AND an automatic garage door opener! Outside boasts mature landscaping and a 20' x 20' building that is wired and can be used in a wide variety of ways... storage, workshop, or even an ADU in the future. Don't delay, make your appointment today to get the ball rolling to live in this awesome neighborhood that's close to beaches, restaurants and shopping centers! Note: This home has been virtually staged.
Home Details
Home Type
- Single Family
Year Built
- Built in 1973
Lot Details
- 0.36 Acre Lot
- Chain Link Fence
- Property is zoned R15
Home Design
- Brick Exterior Construction
- Slab Foundation
- Wood Frame Construction
- Architectural Shingle Roof
- Vinyl Siding
- Stick Built Home
Interior Spaces
- 1,519 Sq Ft Home
- 1-Story Property
- Ceiling Fan
- Family Room
- Combination Dining and Living Room
- Home Office
- Partial Basement
- Pull Down Stairs to Attic
Kitchen
- Stove
- <<builtInMicrowave>>
- Dishwasher
- ENERGY STAR Qualified Appliances
Flooring
- Carpet
- Tile
- Luxury Vinyl Plank Tile
Bedrooms and Bathrooms
- 3 Bedrooms
- Walk-In Closet
- 2 Full Bathrooms
- Low Flow Toliet
- Walk-in Shower
Laundry
- Laundry Room
- Washer and Dryer Hookup
Parking
- 1 Car Attached Garage
- Driveway
Outdoor Features
- Patio
- Separate Outdoor Workshop
- Porch
Location
- Landlocked Lot
Schools
- Masonboro Elementary School
- Myrtle Grove Middle School
- Hoggard High School
Utilities
- Forced Air Heating and Cooling System
- Heat Pump System
- Programmable Thermostat
- Electric Water Heater
- Municipal Trash
Community Details
- No Home Owners Association
- Millbrook Subdivision
Listing and Financial Details
- Assessor Parcel Number R06616-001-029-000
Ownership History
Purchase Details
Home Financials for this Owner
Home Financials are based on the most recent Mortgage that was taken out on this home.Purchase Details
Home Financials for this Owner
Home Financials are based on the most recent Mortgage that was taken out on this home.Purchase Details
Similar Homes in Wilmington, NC
Home Values in the Area
Average Home Value in this Area
Purchase History
| Date | Type | Sale Price | Title Company |
|---|---|---|---|
| Warranty Deed | $439,000 | None Listed On Document | |
| Warranty Deed | $439,000 | None Listed On Document | |
| Warranty Deed | $282,500 | None Listed On Document | |
| Deed | -- | -- |
Mortgage History
| Date | Status | Loan Amount | Loan Type |
|---|---|---|---|
| Open | $425,830 | New Conventional | |
| Closed | $425,830 | New Conventional | |
| Previous Owner | $325,100 | New Conventional |
Property History
| Date | Event | Price | Change | Sq Ft Price |
|---|---|---|---|---|
| 04/01/2025 04/01/25 | Sold | $439,000 | -1.3% | $289 / Sq Ft |
| 02/27/2025 02/27/25 | Pending | -- | -- | -- |
| 01/17/2025 01/17/25 | For Sale | $444,900 | -- | $293 / Sq Ft |
Tax History Compared to Growth
Tax History
| Year | Tax Paid | Tax Assessment Tax Assessment Total Assessment is a certain percentage of the fair market value that is determined by local assessors to be the total taxable value of land and additions on the property. | Land | Improvement |
|---|---|---|---|---|
| 2024 | -- | $225,500 | $78,100 | $147,400 |
| 2023 | $0 | $225,500 | $78,100 | $147,400 |
| 2022 | $0 | $225,500 | $78,100 | $147,400 |
| 2021 | $2,014 | $225,500 | $78,100 | $147,400 |
| 2020 | $2,014 | $191,200 | $55,000 | $136,200 |
| 2019 | $2,014 | $191,200 | $55,000 | $136,200 |
| 2018 | $2,014 | $191,200 | $55,000 | $136,200 |
| 2017 | $2,014 | $191,200 | $55,000 | $136,200 |
| 2016 | $1,834 | $165,500 | $49,500 | $116,000 |
| 2015 | $1,753 | $165,500 | $49,500 | $116,000 |
| 2014 | $1,678 | $165,500 | $49,500 | $116,000 |
Agents Affiliated with this Home
-
Barb Woodard
B
Seller's Agent in 2025
Barb Woodard
Wit Realty LLC
(910) 616-4377
2 in this area
9 Total Sales
-
Jennifer Summers Team

Buyer's Agent in 2025
Jennifer Summers Team
Keller Williams Innovate-Wilmington
(910) 750-4007
3 in this area
250 Total Sales
-
Erin Hogston
E
Buyer Co-Listing Agent in 2025
Erin Hogston
Keller Williams Innovate-Wilmington
(910) 777-2200
1 in this area
61 Total Sales
Map
Source: Hive MLS
MLS Number: 100484130
APN: R06616-001-029-000
- 125 N Hampton Rd
- 101 Doughton Dr
- 3556 Iris St
- 649 N Hampton Rd
- 517 Kelly Rd
- 3807 Antelope Trail
- 439 Kelly Rd
- 405 N Colony Cir
- 644 Chowning Place
- 3863 Daphine Ct
- 1008 Sabal Ct
- 623 Barksdale Rd
- 3629 Sutton Dr
- 601 Colony Cir N
- 5101 Avine Ct
- 508 Commons Way
- 1060 Navaho Trail
- 1050 Navaho Trail
- 5008 Monck Ct
- 3800 Willowick Park Dr
