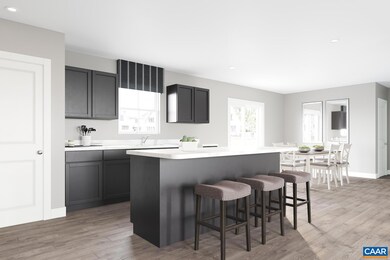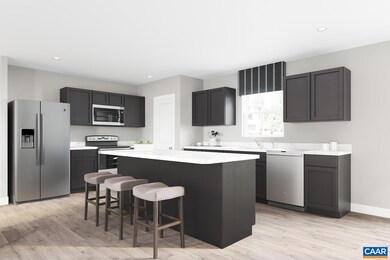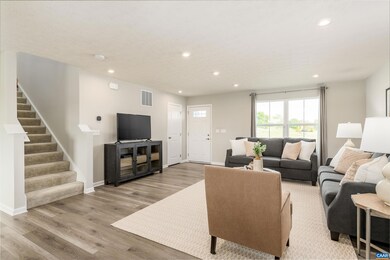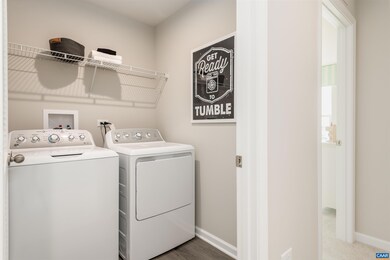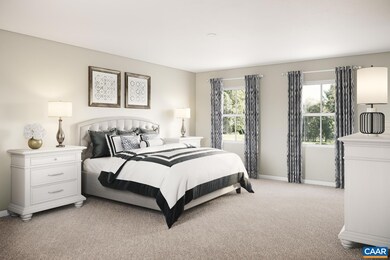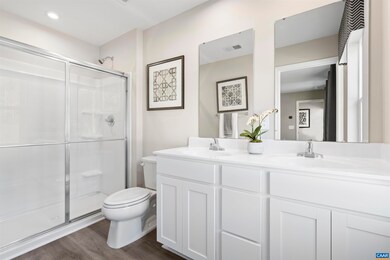
121 Glacier Ave Barboursville, VA 22923
Estimated payment $3,107/month
Highlights
- New Construction
- Double Vanity
- Entrance Foyer
- Home Office
- Walk-In Closet
- Kitchen Island
About This Home
Introducing Creekside 2-Story Single Family Homes, Greene County’s NEWEST amenity filled community featuring 2 pools, clubhouse with fitness center, playground, pickleball, walking trails and much more! Located north of Charlottesville on 29, set in a peaceful setting with beautiful mountain views. This to be built Elder Floorplan features 5 bedrooms, 2.5 baths and a 2 car garage. An open concept design with a spacious owners suite with private bath & walk-in closet. Enjoy a gourmet kitchen with white cabinetry, spacious kitchen, granite counters and stainless steel appliances. As well as 3 guest rooms, secondary bath with dual vanities, and a bedroom level laundry room with washer/dryer included. PLUS a walkout basement with a 3-piece rough in for future full bath and sliding glass door. Every new home in Creekside is tested, inspected and HERS scored by a third-party energy consultant and a third-party inspector.
Listing Agent
HOWARD HANNA ROY WHEELER REALTY CO.- CHARLOTTESVILLE License #0225074616 Listed on: 05/06/2025

Home Details
Home Type
- Single Family
Year Built
- Built in 2025 | New Construction
Lot Details
- 6,534 Sq Ft Lot
- Property is zoned R-1 Residential, R-1 Residential
HOA Fees
- $95 per month
Parking
- 2 Car Garage
- Basement Garage
- Front Facing Garage
- Garage Door Opener
Home Design
- Slab Foundation
- Stick Built Home
Interior Spaces
- 2,203 Sq Ft Home
- 2-Story Property
- Low Emissivity Windows
- Insulated Windows
- Tilt-In Windows
- Window Screens
- Entrance Foyer
- Home Office
- Washer and Dryer Hookup
Kitchen
- Electric Range
- <<microwave>>
- Dishwasher
- Kitchen Island
- Disposal
Bedrooms and Bathrooms
- 5 Bedrooms
- Walk-In Closet
- Double Vanity
Schools
- Ruckersville Elementary School
- William Monroe Middle School
- William Monroe High School
Utilities
- Heat Pump System
- Underground Utilities
Community Details
- Built by RYAN HOMES
- Creekside Subdivision
Listing and Financial Details
- Assessor Parcel Number Lot 127
Map
Home Values in the Area
Average Home Value in this Area
Property History
| Date | Event | Price | Change | Sq Ft Price |
|---|---|---|---|---|
| 05/06/2025 05/06/25 | For Sale | $460,575 | -- | $209 / Sq Ft |
| 04/06/2025 04/06/25 | Pending | -- | -- | -- |
Similar Homes in Barboursville, VA
Source: Charlottesville area Association of Realtors®
MLS Number: 664156

