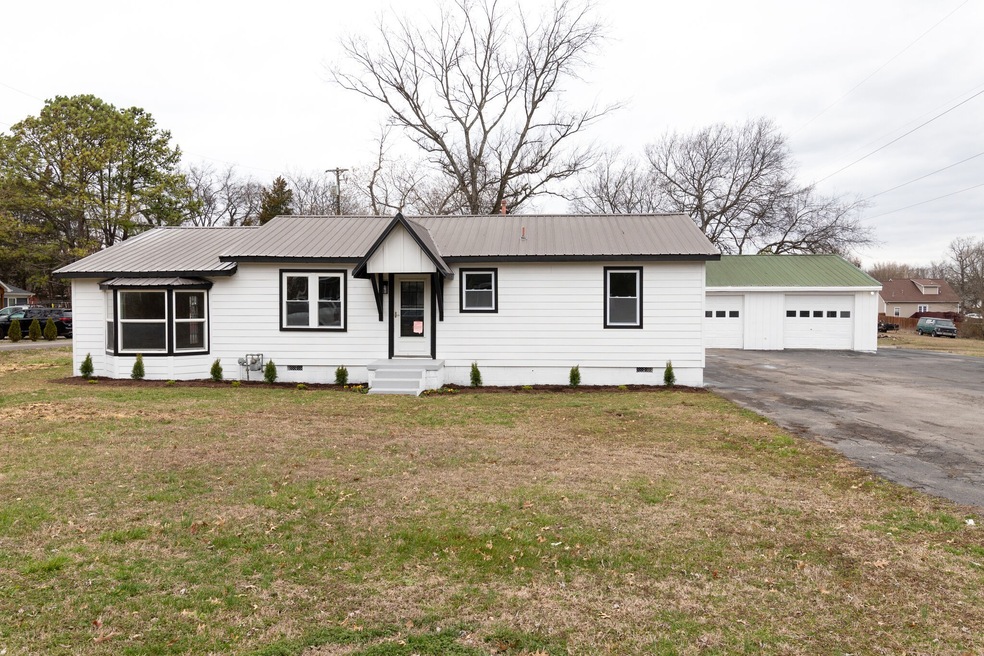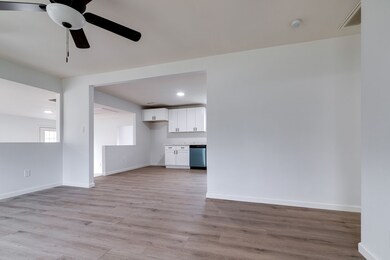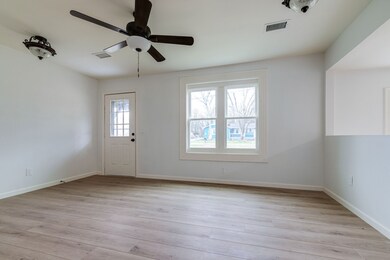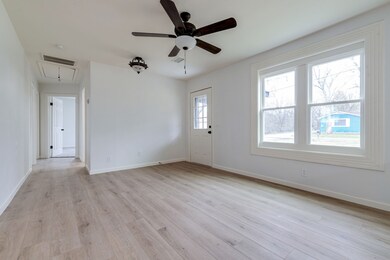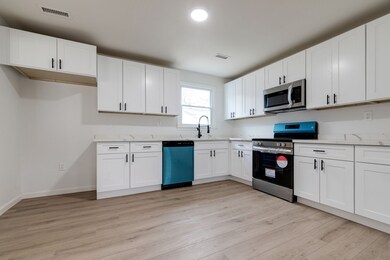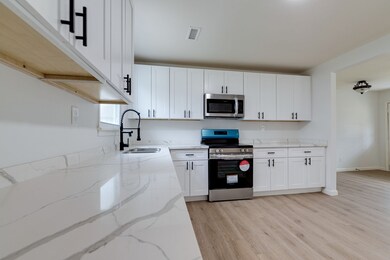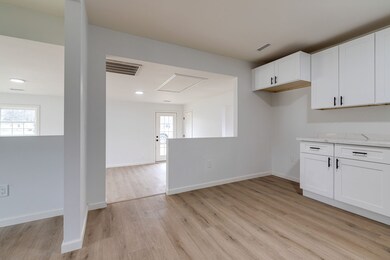
121 Highland St La Vergne, TN 37086
Highlights
- 0.52 Acre Lot
- Cooling Available
- 6 Car Garage
- No HOA
- Central Heating
- Carpet
About This Home
As of April 2024Beautiful newly remodeled home! The interior is highlighted by brand new glowing LVP floors, gorgeous white quartz countertops and white kitchen cabinets, as well as new stainless-steel appliances. The entire home features new neutral paint as well as modern finishes and fixtures. Metal roof and a huge 1500ft detached garage, perfect for a car collector or work from home business.
Last Agent to Sell the Property
Compass Brokerage Phone: 6155512727 License #351484 Listed on: 02/28/2024

Home Details
Home Type
- Single Family
Est. Annual Taxes
- $1,735
Year Built
- Built in 1922
Lot Details
- 0.52 Acre Lot
Parking
- 6 Car Garage
Interior Spaces
- 1,339 Sq Ft Home
- Property has 1 Level
- Crawl Space
Kitchen
- <<microwave>>
- Dishwasher
- Disposal
Flooring
- Carpet
- Laminate
Bedrooms and Bathrooms
- 3 Main Level Bedrooms
- 2 Full Bathrooms
Schools
- Cedar Grove Elementary School
- Rock Springs Middle School
- Lavergne High School
Utilities
- Cooling Available
- Central Heating
- STEP System includes septic tank and pump
Community Details
- No Home Owners Association
Listing and Financial Details
- Assessor Parcel Number 018H B 01100 R0008566
Ownership History
Purchase Details
Home Financials for this Owner
Home Financials are based on the most recent Mortgage that was taken out on this home.Purchase Details
Purchase Details
Similar Homes in La Vergne, TN
Home Values in the Area
Average Home Value in this Area
Purchase History
| Date | Type | Sale Price | Title Company |
|---|---|---|---|
| Warranty Deed | $360,000 | Rudy Title | |
| Warranty Deed | $190,000 | Signature Title | |
| Warranty Deed | $145,000 | Signature Title | |
| Deed | $55,000 | -- |
Mortgage History
| Date | Status | Loan Amount | Loan Type |
|---|---|---|---|
| Open | $288,000 | New Conventional |
Property History
| Date | Event | Price | Change | Sq Ft Price |
|---|---|---|---|---|
| 06/20/2025 06/20/25 | For Sale | $379,900 | +5.5% | $278 / Sq Ft |
| 04/04/2024 04/04/24 | Sold | $360,000 | 0.0% | $269 / Sq Ft |
| 02/29/2024 02/29/24 | Pending | -- | -- | -- |
| 02/28/2024 02/28/24 | For Sale | $359,900 | -- | $269 / Sq Ft |
Tax History Compared to Growth
Tax History
| Year | Tax Paid | Tax Assessment Tax Assessment Total Assessment is a certain percentage of the fair market value that is determined by local assessors to be the total taxable value of land and additions on the property. | Land | Improvement |
|---|---|---|---|---|
| 2025 | $1,735 | $71,900 | $13,750 | $58,150 |
| 2024 | $1,735 | $71,900 | $13,750 | $58,150 |
| 2023 | $1,349 | $71,900 | $13,750 | $58,150 |
| 2022 | $1,162 | $71,900 | $13,750 | $58,150 |
| 2021 | $939 | $42,325 | $8,750 | $33,575 |
| 2020 | $939 | $42,325 | $8,750 | $33,575 |
| 2019 | $939 | $42,325 | $8,750 | $33,575 |
| 2018 | $1,190 | $42,325 | $0 | $0 |
| 2017 | $1,160 | $31,950 | $0 | $0 |
| 2016 | $1,160 | $31,950 | $0 | $0 |
| 2015 | $1,168 | $31,950 | $0 | $0 |
| 2014 | $795 | $31,950 | $0 | $0 |
| 2013 | -- | $33,125 | $0 | $0 |
Agents Affiliated with this Home
-
Marie Velasquez

Seller's Agent in 2025
Marie Velasquez
Zach Taylor Real Estate
(615) 290-1592
18 in this area
141 Total Sales
-
Joshua Fink

Seller's Agent in 2024
Joshua Fink
Compass
(615) 551-2727
8 in this area
193 Total Sales
Map
Source: Realtracs
MLS Number: 2624256
APN: 018H-B-011.00-000
- 120 Johns St
- 104 Forest Ln
- 118 Markum Dr
- 106 Hampton Dr
- 149 Alsup Ln
- 136 Mankin St
- 0 Old Nashville Hwy Unit RTC2671318
- 234 Spring St
- 172 Parrish St
- 116 Ingles St
- 1302 Lyndsey Ridge Dr
- 151 John D St
- 225 Nelson Dr
- 168 Center St
- 2041 George Buchanan Dr
- 119 Vincent Ln
- 1913 Guildford Dr
- 3031 Rg Buchanan Dr
- 286 Jefferson Pike
- 4007 George Buchanan
