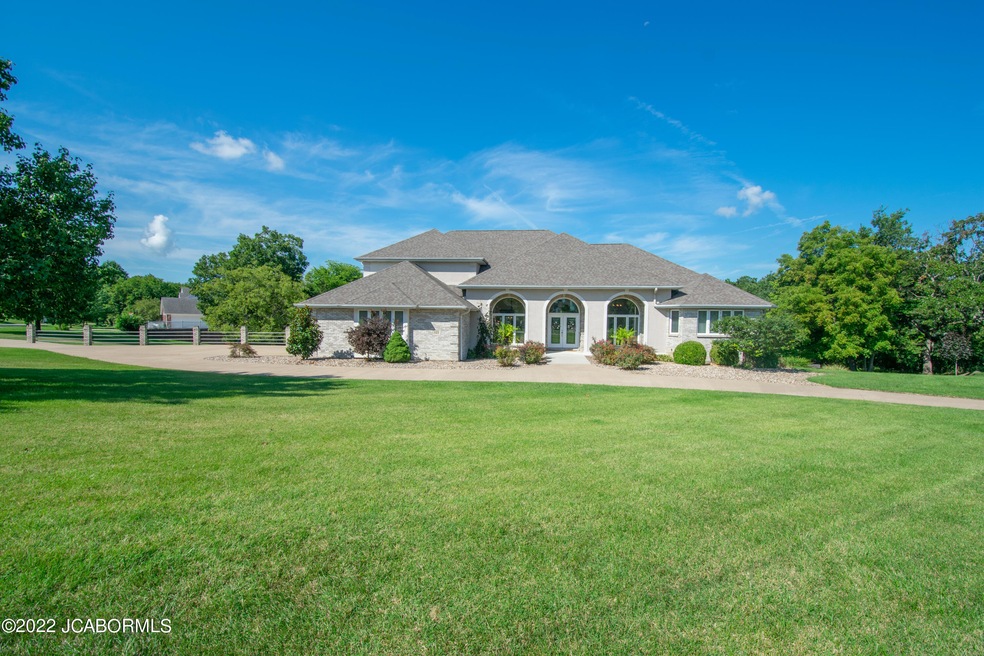
121 Highland Waye Jefferson City, MO 65101
Highlights
- Spa
- Deck
- Home Office
- Primary Bedroom Suite
- Loft
- Formal Dining Room
About This Home
As of November 2022Unmatched quality, style & grace nestled in beautiful Grande Highland Estates! Situated perfectly on a 1.3-acre corner lot, the circle drive leads to the arched entry ways of this magnificent estate with an ideal floorplan. Open the door to luxurious living with soaring 18ft ceilings framing a gracious living room with elegant fireplace and towering windows filling the space with natural light. Perfect for entertaining, the crisp white kitchen overlooks the living room with a wraparound island, ample cabinetry, breakfast nook with built-in display hutch & a wonderful walk-in pantry. Make every meal an occasion under the chandelier of the spacious dining room. The oversized master suite is a dream with a romantic fireplace, screened in porch, and 2 full baths for him & her to include...
Last Agent to Sell the Property
RE/MAX Jefferson City License #1999099241 Listed on: 08/22/2022

Home Details
Home Type
- Single Family
Est. Annual Taxes
- $4,844
Year Built
- 1999
Lot Details
- 1.3 Acre Lot
- Lot Dimensions are 250 x 228 x 283 x 205
- Sprinkler System
Home Design
- Brick Exterior Construction
- Dryvit Stucco
Interior Spaces
- 6,049 Sq Ft Home
- 1-Story Property
- Wet Bar
- Gas Fireplace
- Entryway
- Family Room
- Living Room
- Formal Dining Room
- Home Office
- Loft
- Bonus Room
- Game Room Downstairs
Kitchen
- Stove
- <<microwave>>
- Dishwasher
- Trash Compactor
- Disposal
Bedrooms and Bathrooms
- 5 Bedrooms
- Primary Bedroom Suite
- Walk-In Closet
Laundry
- Laundry Room
- Laundry on main level
Basement
- Walk-Out Basement
- Basement Fills Entire Space Under The House
- Bedroom in Basement
Parking
- 3 Car Garage
- Basement Garage
- Additional Parking
Outdoor Features
- Spa
- Deck
- Patio
Schools
- Thorpe Gordon Elementary School
- Lewis & Clark Middle School
- Jefferson City High School
Utilities
- Central Air
- Heating Available
- Water Softener is Owned
Community Details
- Grande Highland Estates Subdivision
Ownership History
Purchase Details
Home Financials for this Owner
Home Financials are based on the most recent Mortgage that was taken out on this home.Similar Homes in Jefferson City, MO
Home Values in the Area
Average Home Value in this Area
Purchase History
| Date | Type | Sale Price | Title Company |
|---|---|---|---|
| Warranty Deed | -- | Midwest Title |
Mortgage History
| Date | Status | Loan Amount | Loan Type |
|---|---|---|---|
| Open | $435,000 | New Conventional |
Property History
| Date | Event | Price | Change | Sq Ft Price |
|---|---|---|---|---|
| 07/02/2025 07/02/25 | For Sale | $748,000 | +24.7% | $124 / Sq Ft |
| 11/07/2022 11/07/22 | Sold | -- | -- | -- |
| 08/22/2022 08/22/22 | For Sale | $599,900 | -- | $99 / Sq Ft |
| 04/30/2015 04/30/15 | Sold | -- | -- | -- |
Tax History Compared to Growth
Tax History
| Year | Tax Paid | Tax Assessment Tax Assessment Total Assessment is a certain percentage of the fair market value that is determined by local assessors to be the total taxable value of land and additions on the property. | Land | Improvement |
|---|---|---|---|---|
| 2024 | $4,844 | $84,880 | $8,170 | $76,710 |
| 2023 | $4,845 | $84,880 | $8,170 | $76,710 |
| 2022 | $4,612 | $80,540 | $0 | $80,540 |
| 2021 | $4,639 | $80,540 | $0 | $80,540 |
| 2020 | $4,698 | $91,409 | $8,170 | $83,239 |
| 2019 | $4,562 | $90,839 | $8,170 | $82,669 |
| 2018 | $4,556 | $86,469 | $8,170 | $78,299 |
| 2017 | $4,443 | $80,541 | $8,170 | $72,371 |
| 2016 | -- | $80,541 | $8,170 | $72,371 |
| 2015 | $3,877 | $0 | $0 | $0 |
| 2014 | $3,877 | $82,897 | $8,170 | $74,727 |
Agents Affiliated with this Home
-
Stephanie Biggs

Seller's Agent in 2025
Stephanie Biggs
RE/MAX
(573) 645-6445
225 Total Sales
-
Joyce Bremer

Seller's Agent in 2022
Joyce Bremer
RE/MAX
(573) 619-0222
348 Total Sales
-
Adam Stark

Seller's Agent in 2021
Adam Stark
Adam Stark Home Selling Team
(573) 230-7791
311 Total Sales
Map
Source: Jefferson City Area Board of REALTORS®
MLS Number: 10063910
APN: 15-0.1-01-000-000-400-1
- 5413 Aberdeen
- 5413 Aberdeen Waye
- 120 Friendship Ridge Ln
- 5710 Tanner Bridge Rd
- 504 Whispering Cedars Ln
- 510 Whispering Cedars Ln
- 517 Whispering Cedars Ln
- 601 Whispering Cedars Ln
- 616 Whispering Cedars Ln
- 605 Whispering Cedars Ln
- 609 Whispering Cedars Ln
- 613 Whispering Cedars Ln
- 620 Whispering Cedars Ln
- 816 Friendship Rd
- 5608 Birch Creek Ln
- 5607 Birch Creek Ln
- 3036 Southwood Hills Rd
- 1307 Tara Rd
- 1220 Markway Mills Ct
- 3621 Cody Dr
