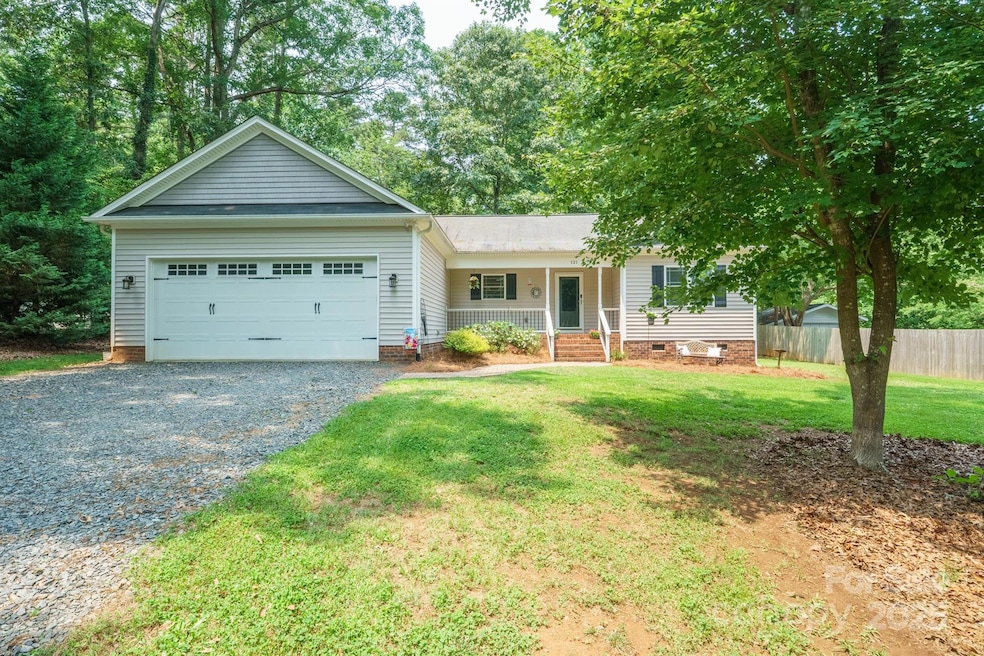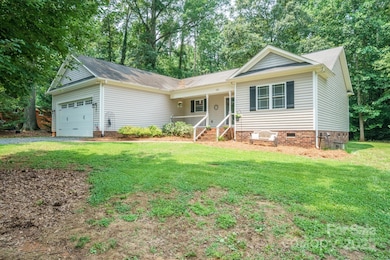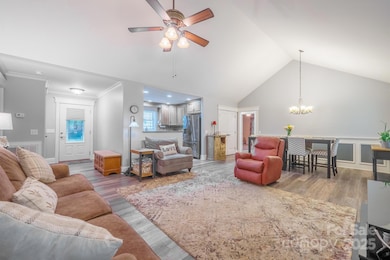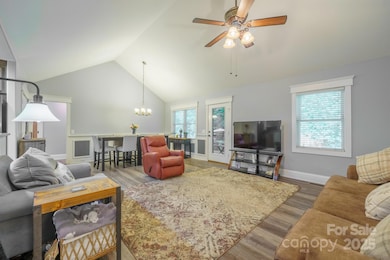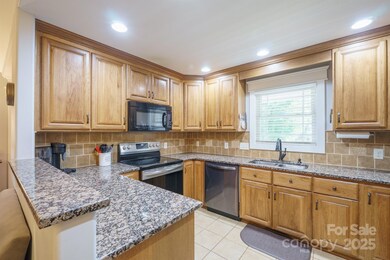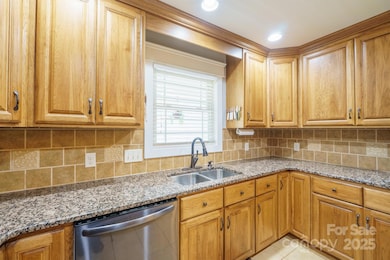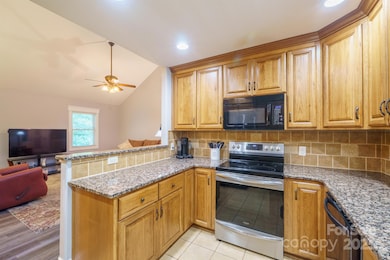
121 Jefferson Dr Locust, NC 28097
Estimated payment $2,087/month
Highlights
- Popular Property
- Open Floorplan
- Wooded Lot
- Locust Elementary School Rated A-
- Deck
- Ranch Style House
About This Home
Welcome to this beautifully maintained single-family ranch nestled on a spacious 0.58-acre lot, just minutes from the vibrant heart of Locust. This home offers the perfect blend of comfort, space, and style, all in a highly desirable location. Step inside to find a living room and dining area with soaring cathedral ceilings, creating an open, inviting space ideal for both relaxing & entertaining. The split-bedroom floor plan offers privacy & convenience, featuring 3 generously sized bedrooms & 2 full baths including the ensuite which features a large soaking tub and shower. The functional kitchen offers a warm, classic feel with rich granite countertops, solid wood cabinetry, and plenty of workspace for the home chef. Outside, the deck and expansive lot provides plenty of room for outdoor enjoyment—from gardening & grilling to future possibilities. And with an oversized garage & Shed, you’ll have ample space for vehicles, tools, & storage.This is a rare opportunity to own a great home!
Listing Agent
NorthGroup Real Estate LLC Brokerage Email: ncrealtorlisa@gmail.com License #276287 Listed on: 06/01/2025

Home Details
Home Type
- Single Family
Est. Annual Taxes
- $124
Year Built
- Built in 2009
Lot Details
- Back Yard Fenced
- Cleared Lot
- Wooded Lot
- Property is zoned GR
Parking
- 2 Car Attached Garage
- Front Facing Garage
- Driveway
- 4 Open Parking Spaces
Home Design
- Ranch Style House
- Vinyl Siding
Interior Spaces
- 1,560 Sq Ft Home
- Open Floorplan
- Insulated Windows
- Mud Room
- Entrance Foyer
- Crawl Space
- Pull Down Stairs to Attic
- Laundry Room
Kitchen
- Electric Range
- <<microwave>>
- Dishwasher
- Disposal
Flooring
- Tile
- Vinyl
Bedrooms and Bathrooms
- 3 Main Level Bedrooms
- Split Bedroom Floorplan
- Walk-In Closet
- 2 Full Bathrooms
- Garden Bath
Outdoor Features
- Deck
- Covered patio or porch
- Shed
Schools
- Locust Elementary School
- West Stanly Middle School
- West Stanly High School
Utilities
- Central Air
- Heat Pump System
Community Details
- Barbara Ann Park Subdivision
Listing and Financial Details
- Assessor Parcel Number 5565-04-92-7444
Map
Home Values in the Area
Average Home Value in this Area
Tax History
| Year | Tax Paid | Tax Assessment Tax Assessment Total Assessment is a certain percentage of the fair market value that is determined by local assessors to be the total taxable value of land and additions on the property. | Land | Improvement |
|---|---|---|---|---|
| 2024 | $124 | $191,088 | $28,420 | $162,668 |
| 2023 | $124 | $191,088 | $28,420 | $162,668 |
| 2022 | $2,212 | $191,088 | $28,420 | $162,668 |
| 2021 | $2,192 | $191,088 | $28,420 | $162,668 |
| 2020 | $1,829 | $150,396 | $23,142 | $127,254 |
| 2019 | $1,842 | $150,396 | $23,142 | $127,254 |
| 2018 | $121 | $150,396 | $23,142 | $127,254 |
| 2017 | $1,699 | $150,396 | $23,142 | $127,254 |
| 2016 | $1,646 | $145,664 | $21,518 | $124,146 |
| 2015 | $1,761 | $145,664 | $21,518 | $124,146 |
| 2014 | $1,622 | $145,664 | $21,518 | $124,146 |
Property History
| Date | Event | Price | Change | Sq Ft Price |
|---|---|---|---|---|
| 07/14/2025 07/14/25 | For Sale | $375,000 | 0.0% | $240 / Sq Ft |
| 07/03/2025 07/03/25 | Off Market | $375,000 | -- | -- |
| 06/01/2025 06/01/25 | For Sale | $375,000 | -- | $240 / Sq Ft |
Purchase History
| Date | Type | Sale Price | Title Company |
|---|---|---|---|
| Deed | -- | -- | |
| Warranty Deed | $188,000 | None Available |
Mortgage History
| Date | Status | Loan Amount | Loan Type |
|---|---|---|---|
| Open | $238,000 | New Conventional | |
| Closed | $9,672 | Unknown | |
| Closed | $12,930 | Unknown | |
| Previous Owner | $184,496 | FHA | |
| Previous Owner | $130,000 | Unknown |
Similar Homes in Locust, NC
Source: Canopy MLS (Canopy Realtor® Association)
MLS Number: 4265160
APN: 5565-04-92-7444
- 206 Montclair Dr
- 716 Saddlebred Ln
- 132 Sycamore Crossing Ct
- 711 Saddlebred Ln
- 102 Rosewood Ln
- 211 Drive Inn Rd
- 156 Kerri Dawn Ln
- 146 Kerri Dawn Ln
- 134 Kerri Dawn Ln Unit 117
- 216 Harrison Ln Unit 4
- 243 Kerri Dawn Ln
- 136 Kingston Dr
- 169 Abigail Ln
- 310 Pine St
- 282 Harrison Ln
- 311 Meadow Creek Church Rd
- 544 Church St
- 108 Woodwinds St
- 540 Church St
- 226 Hickory St
- 112 Renee Ford Rd
- 143 Kingston Dr
- 152 Kingston Dr
- 11442 Charles Towne Way
- 211 Delancy St
- 715 Saddlebred Ln
- 9693 Bethel Church Rd
- 343 Whispering Hills Dr
- 426 Contentment Dr
- 8164 Chilkoot Ln
- 4267 Tucker Chase Dr
- 11677 Striker Ln
- 13030 Hill Pine Rd
- 12558 Garron Rd
- 12562 Garron Rd
- 13010 Hill Pine Rd
- 12910 Hill Pine Rd
- 3324 Saddlebrook Dr
- 12829 Brandenburg Ln
- 3225 Saddlebrook Dr
