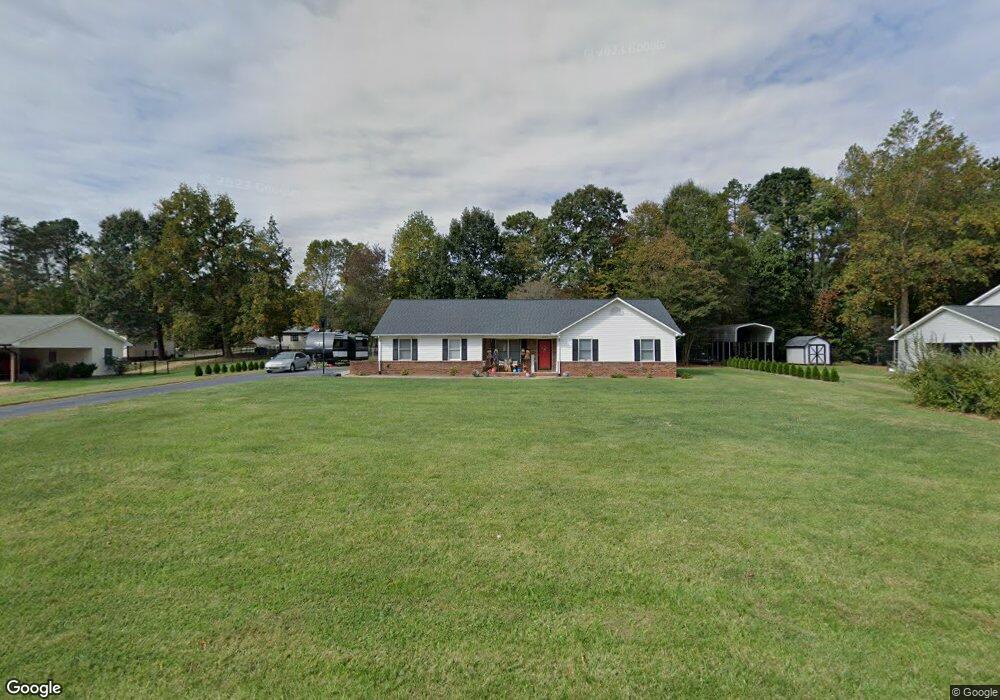121 Karmen Ln Statesville, NC 28677
Estimated Value: $298,000 - $365,000
3
Beds
2
Baths
2,238
Sq Ft
$144/Sq Ft
Est. Value
About This Home
This home is located at 121 Karmen Ln, Statesville, NC 28677 and is currently estimated at $321,938, approximately $143 per square foot. 121 Karmen Ln is a home located in Iredell County with nearby schools including Celeste Henkel Elementary School, West Iredell Middle School, and West Iredell High School.
Ownership History
Date
Name
Owned For
Owner Type
Purchase Details
Closed on
Jul 14, 2021
Sold by
Adams David W and Adams Rachel A
Bought by
Adams David W and Adams Rachel A
Current Estimated Value
Home Financials for this Owner
Home Financials are based on the most recent Mortgage that was taken out on this home.
Original Mortgage
$150,000
Outstanding Balance
$136,102
Interest Rate
2.9%
Mortgage Type
New Conventional
Estimated Equity
$185,836
Purchase Details
Closed on
Aug 8, 2017
Sold by
Dunlop Richard W and Dunlop Debbie R
Bought by
Adams David W and Guy Rachel A
Home Financials for this Owner
Home Financials are based on the most recent Mortgage that was taken out on this home.
Original Mortgage
$163,483
Interest Rate
3.75%
Mortgage Type
FHA
Purchase Details
Closed on
Oct 15, 2014
Sold by
Moon Debbie R and Dunlop Richard W
Bought by
Dunlop Richard W and Dunlop Debbie R
Purchase Details
Closed on
Oct 29, 2010
Sold by
Moon Stuart G
Bought by
Moon Debbie R
Home Financials for this Owner
Home Financials are based on the most recent Mortgage that was taken out on this home.
Original Mortgage
$100,000
Interest Rate
4.38%
Mortgage Type
New Conventional
Purchase Details
Closed on
Feb 15, 2006
Sold by
Wood Stephanie H and Wood Richard W
Bought by
Moon Stuart G and Moon Debbie R
Home Financials for this Owner
Home Financials are based on the most recent Mortgage that was taken out on this home.
Original Mortgage
$110,000
Interest Rate
5.25%
Mortgage Type
Fannie Mae Freddie Mac
Purchase Details
Closed on
Aug 28, 2000
Sold by
Dennis Michael J and Dennis Stephanie H
Bought by
Dennis Stephanie H
Home Financials for this Owner
Home Financials are based on the most recent Mortgage that was taken out on this home.
Original Mortgage
$105,000
Interest Rate
8.11%
Purchase Details
Closed on
Sep 1, 1993
Purchase Details
Closed on
Sep 1, 1992
Create a Home Valuation Report for This Property
The Home Valuation Report is an in-depth analysis detailing your home's value as well as a comparison with similar homes in the area
Home Values in the Area
Average Home Value in this Area
Purchase History
| Date | Buyer | Sale Price | Title Company |
|---|---|---|---|
| Adams David W | -- | None Available | |
| Adams David W | $167,000 | None Available | |
| Dunlop Richard W | -- | None Available | |
| Moon Debbie R | -- | None Available | |
| Moon Stuart G | $130,000 | None Available | |
| Dennis Stephanie H | -- | -- | |
| -- | $92,000 | -- | |
| -- | $28,000 | -- |
Source: Public Records
Mortgage History
| Date | Status | Borrower | Loan Amount |
|---|---|---|---|
| Open | Adams David W | $150,000 | |
| Closed | Adams David W | $163,483 | |
| Previous Owner | Moon Debbie R | $100,000 | |
| Previous Owner | Moon Stuart G | $110,000 | |
| Previous Owner | Dennis Stephanie H | $105,000 |
Source: Public Records
Tax History Compared to Growth
Tax History
| Year | Tax Paid | Tax Assessment Tax Assessment Total Assessment is a certain percentage of the fair market value that is determined by local assessors to be the total taxable value of land and additions on the property. | Land | Improvement |
|---|---|---|---|---|
| 2024 | $1,541 | $236,690 | $26,250 | $210,440 |
| 2023 | $1,456 | $236,690 | $26,250 | $210,440 |
| 2022 | $1,065 | $160,100 | $21,000 | $139,100 |
| 2021 | $1,061 | $160,100 | $21,000 | $139,100 |
| 2020 | $1,061 | $160,100 | $21,000 | $139,100 |
| 2019 | $1,045 | $160,100 | $21,000 | $139,100 |
| 2018 | $735 | $114,380 | $17,850 | $96,530 |
| 2017 | $735 | $114,380 | $17,850 | $96,530 |
| 2016 | $735 | $114,380 | $17,850 | $96,530 |
| 2015 | $735 | $114,380 | $17,850 | $96,530 |
| 2014 | $766 | $128,590 | $17,850 | $110,740 |
Source: Public Records
Map
Nearby Homes
- 00 Jamie Dr Unit 6
- 130 Aviation Dr
- 827 Flint Dr
- 116 Bent Twig Dr
- 2844 Hickory Hwy
- 140 Swan Park Ln Unit 16
- 128 Swan Park Ln Unit 18
- 104 Swan Park Ln Unit 22
- 908 Westminster Dr
- 3606 Rose St Unit 55
- 130 Greenwich Dr
- 3004 Newton Dr
- 109 Gatwick Ct
- 516 Island Ford Rd
- 103 Dublin Ct
- 178 Old Airport Rd
- 289 Mary Locke Way
- Robie Plan at Bristol Terrace
- Penwell Plan at Bristol Terrace
- Hayden Plan at Bristol Terrace
- 127 Karmen Ln
- 113 Karmen Rd
- 122 Karmen Rd
- 116 Karmen Ln
- 182 Ashbrook Rd
- 188 Ashbrook Rd
- 174 Ashbrook Rd
- 131 Karmen Rd
- 139 Appalachian Trail Ln
- 130 Karmen Rd
- 0 Karen Dr Unit 2104883
- 198 Jamie Dr
- 204 Ashbrook Rd
- 164 Ashbrook Rd
- 190 Jamie Dr
- 215 Gilbert Rd
- 181 Ashbrook Rd
- 188 Jamie Dr
- 203 Ashbrook Rd
- 169 Ashbrook Rd
