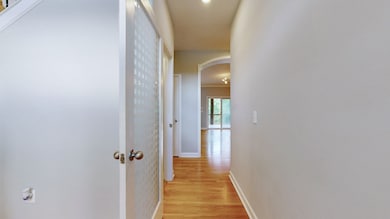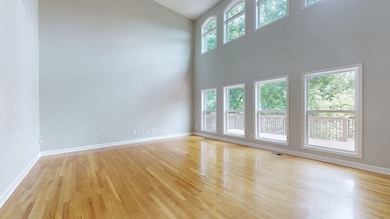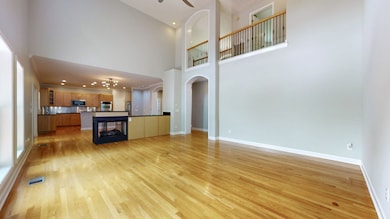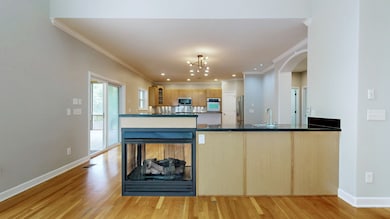
121 Kearney Ct Nolensville, TN 37135
Estimated payment $4,299/month
Highlights
- Very Popular Property
- Wooded Lot
- Community Pool
- Deck
- 2 Fireplaces
- Double Oven
About This Home
Situated on a peaceful cul-de-sac with scenic views, this tastefully updated home blends comfort, style, and function. The open floor plan makes entertaining effortless, with a spacious great room featuring tons of natural light, a gas fireplace, and seamless flow to the screened-in patio and open deck — ideal for gatherings. The kitchen includes a double oven, a nearly new refrigerator, and plenty of room to cook and connect. Both main-level bedrooms have direct access to full bathrooms, offering convenience and privacy for family or guests. The standout primary bedroom suite is a relaxing space, offering its own fireplace, a large deck with dual-opening doors perfectly positioned to overlook the tranquil canopy of trees, a custom renovated bathroom, a built-in closet system, and a laundry chute leading straight to the main-floor laundry room. The finished basement adds even more versatility with a full bathroom and a flexible space that could serve as a 5th bedroom or mother-in-law suite. A 3-car garage provides ample storage, and the 4-year-old roof adds peace of mind. Enjoy lush landscaping maintained by an irrigation system and take advantage of the neighborhood’s community pool. This home is thoughtfully designed for everyday comfort and memorable entertaining — a rare opportunity with features that are hard to find!
Listing Agent
Benchmark Realty, LLC Brokerage Phone: 6155423633 License #373560 Listed on: 07/17/2025

Home Details
Home Type
- Single Family
Est. Annual Taxes
- $3,558
Year Built
- Built in 2007
Lot Details
- 0.43 Acre Lot
- Wooded Lot
HOA Fees
- $42 Monthly HOA Fees
Parking
- 3 Car Garage
- Driveway
Home Design
- Brick Exterior Construction
Interior Spaces
- Property has 3 Levels
- Ceiling Fan
- 2 Fireplaces
- Gas Fireplace
- Finished Basement
Kitchen
- Double Oven
- Microwave
- Dishwasher
- Disposal
Flooring
- Carpet
- Tile
Bedrooms and Bathrooms
- 4 Bedrooms | 2 Main Level Bedrooms
- 4 Full Bathrooms
Home Security
- Indoor Smart Camera
- Smart Thermostat
- Fire and Smoke Detector
Outdoor Features
- Deck
Schools
- Rock Springs Elementary School
- Rock Springs Middle School
- Stewarts Creek High School
Utilities
- Cooling Available
- Central Heating
- High Speed Internet
Listing and Financial Details
- Assessor Parcel Number 031L A 03600 R0090254
Community Details
Overview
- Mcfarlin Pointe Sec 10 Subdivision
Recreation
- Community Pool
Map
Home Values in the Area
Average Home Value in this Area
Tax History
| Year | Tax Paid | Tax Assessment Tax Assessment Total Assessment is a certain percentage of the fair market value that is determined by local assessors to be the total taxable value of land and additions on the property. | Land | Improvement |
|---|---|---|---|---|
| 2025 | $3,558 | $147,475 | $15,000 | $132,475 |
| 2024 | $3,558 | $147,475 | $15,000 | $132,475 |
| 2023 | $2,767 | $147,475 | $15,000 | $132,475 |
| 2022 | $2,383 | $147,475 | $15,000 | $132,475 |
| 2021 | $2,270 | $102,275 | $15,000 | $87,275 |
| 2020 | $2,270 | $102,275 | $15,000 | $87,275 |
| 2019 | $2,270 | $102,275 | $15,000 | $87,275 |
Property History
| Date | Event | Price | Change | Sq Ft Price |
|---|---|---|---|---|
| 07/17/2025 07/17/25 | For Sale | $714,999 | +14.4% | $210 / Sq Ft |
| 09/02/2021 09/02/21 | Sold | $624,999 | -3.8% | $184 / Sq Ft |
| 07/31/2021 07/31/21 | Pending | -- | -- | -- |
| 07/14/2021 07/14/21 | For Sale | $649,900 | -- | $191 / Sq Ft |
Purchase History
| Date | Type | Sale Price | Title Company |
|---|---|---|---|
| Warranty Deed | $625,000 | Chapman & Rosenthal Ttl Inc | |
| Deed | $381,258 | -- |
Mortgage History
| Date | Status | Loan Amount | Loan Type |
|---|---|---|---|
| Open | $586,000 | New Conventional | |
| Closed | $339,000 | Commercial | |
| Previous Owner | $281,000 | Commercial | |
| Previous Owner | $61,672 | No Value Available | |
| Previous Owner | $25,222 | No Value Available | |
| Previous Owner | $303,000 | No Value Available | |
| Previous Owner | $58,600 | No Value Available |
Similar Homes in Nolensville, TN
Source: Realtracs
MLS Number: 2942998
APN: 031L-A-036.00-000
- 301 Harkins Ct
- 5784 Rock Springs Rd
- 1166 Ben Hill Blvd
- 1197 Ben Hill Blvd
- 1199 Ben Hill Blvd
- 1245 Ben Hill Blvd
- 1214 Jennings Dr
- 176 Sparrow Gap Dr
- 5006 Rock Springs Rd
- 2458 Fly Rd
- 2028 Martins Bend Dr
- 237 Sweet Maple Knoll
- 105 Rock Bluff Ct
- 2292 Mcfarlin Rd
- 144 Dobson Knob Trail
- 3553 Josephine Way
- 202 Land Breeze Dr
- 462 Jet Stream Dr
- 109 Rocky Trail
- 1005 Annecy Pkwy
- 3308 Martins Woods Ln
- 585 Lyness Dr
- 127 Glacier Way
- 208 Wild Daisy Way
- 204 Wild Daisy Way
- 1056 Large Poppy Dr
- 1050 Large Poppy Dr
- 121 Snowdrop Ave
- 325 Delta Way
- 506 Lyness Dr
- 131 Oasis Dr
- 1738 Park Terrace Ln
- 1644 Carson Meadows Ln
- 1754 Park Terrace Ln
- 832 Goswell Dr Unit 203
- 105 Artie Lee Ln
- 362 Savoy Loop
- 1025 Milson Ln
- 1005 Milson Ln
- 4099 Mountain Top Trail






