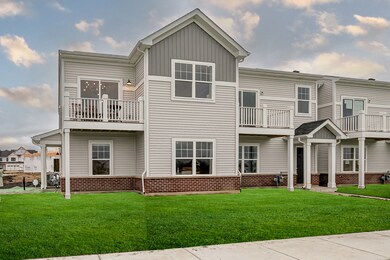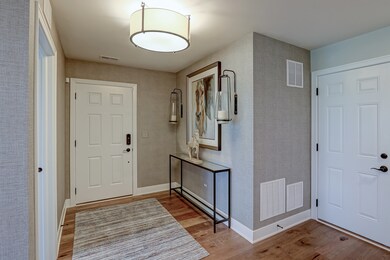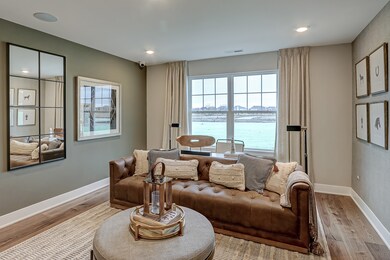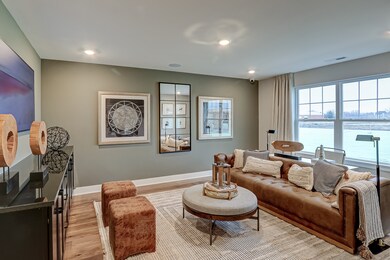
121 Kingsport Dr South Elgin, IL 60177
Highlights
- New Construction
- Bonus Room
- 2 Car Attached Garage
- South Elgin High School Rated A-
- Breakfast Room
- Garage ceiling height seven feet or more
About This Home
As of January 2025Welcome to the Talman at Townes of Becketts Landing! If you're looking for a raised ranch townhome with a two-car garage, two bedrooms and two full bathrooms, then you've come to the right place! The lower level is home to a spacious laundry room, flex room and a two-car garage. The lower level includes wide plank laminate flooring for a luxurious look. This flex space can be used as a secondary living room, home office, home gym or whatever best suits your lifestyle. When you arrive on the main floor with 9 ft ceilings, you'll find the stunning kitchen with 42" cabinets with crown, the oversized breakfast area, and the family room-this is truly the heart of the home! Invite your guests to gather around the kitchen island with plenty of space for stools. Guests will love the open-concept space with a deck off the breakfast area. This is truly the gathering space that you have been waiting for. On this same level you will find two full bedrooms one is an owner's suite with its own private bath. The other is the secondary bedroom that has the hall bath very close by. This end unit townhome has an abundance of windows for natural lighting This Talman floorplan is great for first-time buyers or those who are downsizing. *Photos and Virtual Tour is of a model home, not subject home* Broker must be present at first showing with client. Lot 12.06
Last Buyer's Agent
Non Member
NON MEMBER
Townhouse Details
Home Type
- Townhome
Year Built
- Built in 2024 | New Construction
Lot Details
- Lot Dimensions are 25 x 50
HOA Fees
- $270 Monthly HOA Fees
Parking
- 2 Car Attached Garage
- Garage ceiling height seven feet or more
- Driveway
- Parking Included in Price
Home Design
- Slab Foundation
- Asphalt Roof
- Vinyl Siding
- Concrete Perimeter Foundation
Interior Spaces
- 1,577 Sq Ft Home
- 2-Story Property
- Breakfast Room
- Bonus Room
Kitchen
- Range<<rangeHoodToken>>
- <<microwave>>
- Dishwasher
Bedrooms and Bathrooms
- 2 Bedrooms
- 2 Potential Bedrooms
- 2 Full Bathrooms
- Dual Sinks
- Separate Shower
Schools
- Fox Meadow Elementary School
- Kenyon Woods Middle School
- South Elgin High School
Utilities
- Central Air
- Heating System Uses Natural Gas
Community Details
Overview
- Association fees include lawn care, snow removal
- 4 Units
- M/I Homes Association, Phone Number (630) 326-2087
- The Townes At Becketts Subdivision, Talman D Floorplan
Pet Policy
- Dogs and Cats Allowed
Similar Homes in South Elgin, IL
Home Values in the Area
Average Home Value in this Area
Property History
| Date | Event | Price | Change | Sq Ft Price |
|---|---|---|---|---|
| 01/15/2025 01/15/25 | Sold | $350,000 | -4.1% | $222 / Sq Ft |
| 12/13/2024 12/13/24 | Pending | -- | -- | -- |
| 11/26/2024 11/26/24 | For Sale | $365,000 | +0.5% | $231 / Sq Ft |
| 08/22/2024 08/22/24 | Sold | $363,270 | 0.0% | $230 / Sq Ft |
| 06/10/2024 06/10/24 | Pending | -- | -- | -- |
| 05/03/2024 05/03/24 | For Sale | $363,270 | -- | $230 / Sq Ft |
Tax History Compared to Growth
Agents Affiliated with this Home
-
Hilary Taylor
H
Seller's Agent in 2025
Hilary Taylor
HomeSmart Connect LLC
(847) 495-5000
79 Total Sales
-
Cristina Panagopoulos

Buyer's Agent in 2025
Cristina Panagopoulos
Compass
(224) 622-5885
171 Total Sales
-
Linda Little

Seller's Agent in 2024
Linda Little
Little Realty
(630) 334-0575
2,124 Total Sales
-
Cheryl Bonk
C
Seller Co-Listing Agent in 2024
Cheryl Bonk
Little Realty
(630) 405-4982
2,076 Total Sales
-
N
Buyer's Agent in 2024
Non Member
NON MEMBER
Map
Source: Midwest Real Estate Data (MRED)
MLS Number: 12047144
- 8N594 S Mclean Blvd
- 1484 Exeter Ln
- 265 Kingsport Dr
- 266 Kingsport Dr
- 267 Kingsport Dr
- 264 Kingsport Dr
- 262 Kingsport Dr
- 260 Kingsport Dr
- 271 Kingsport Dr
- 1527 S Pembroke Dr
- 289 Kingsport Dr
- 280 Kingsport Dr
- 284 Kingsport Dr
- 286 Kingsport Dr
- 261 Kingsport Dr
- 263 Kingsport Dr
- 245 Kingsport Dr
- 241 Kingsport Dr
- 243 Kingsport Dr
- 247 Kingsport Dr






