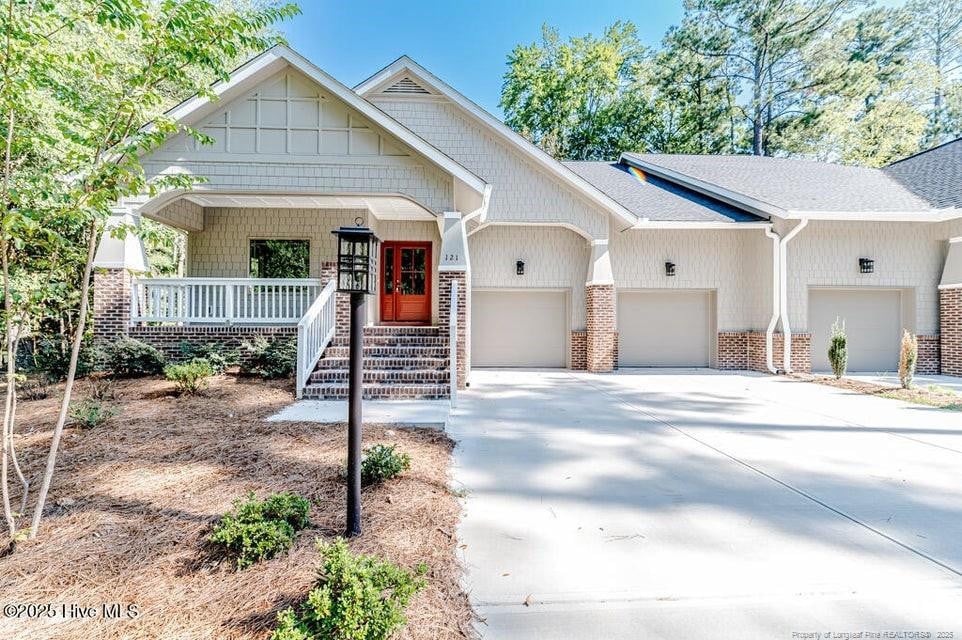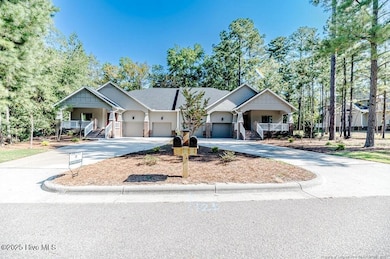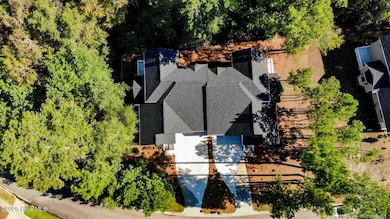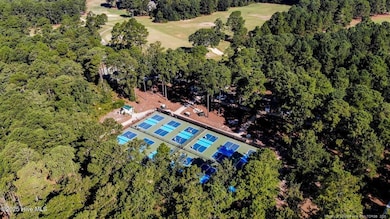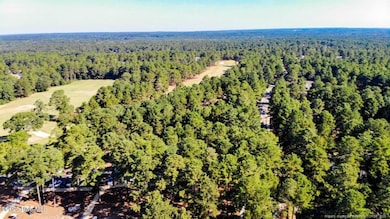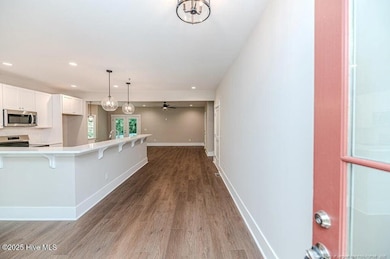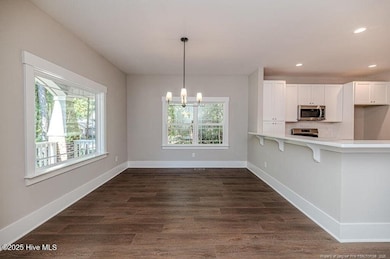
121 Lamplighter Village Dr Pinehurst, NC 28374
Estimated payment $3,627/month
Highlights
- New Construction
- Wood Flooring
- 2 Car Attached Garage
- Pinehurst Elementary School Rated A-
- Main Floor Primary Bedroom
- Brick Veneer
About This Home
Welcome to resort-style living in the heart of Pinehurst! This beautiful new construction 4-bedroom, 3.5-bath home is perfectly situated in desirable Lamplighter Village at Pinehurst No. 6 and includes a Premier Pinehurst Country Club transferable membership—offering access to world-class amenities including golf, tennis, pools, lake/marina, fitness, dining, and more. Step inside to an open floor plan filled with natural light, gleaming LVP flooring, and spacious living and dining areas. The kitchen features a breakfast bar that opens to the great room, perfect for entertaining or relaxing with family and friends. Enjoy outdoor dining or grilling on the rear patio under the stars. The main-level primary suite offers privacy and comfort with beautiful LVP flooring, a huge walk-in closet, and an en-suite bath with tile flooring and a walk-in tile shower. A main floor laundry room and half bath add convenience. Upstairs, you'll find three additional bedrooms—two sharing a full bath and the fourth bedroom featuring its own private full bath. The attached 2-car garage provides ample space for vehicles and storage. Low-maintenance living at its best—the HOA takes care of landscaping and exterior maintenance, ensuring your home always looks its best. Located just across the street from the Pinehurst No. 6 Clubhouse, practice range, starter pavilion, and pickleball center. Whether you're a golfer, tennis player, or simply seeking a relaxed, luxurious lifestyle—this home offers it all. Turnkey luxury in a peaceful, walkable community. Live the Pinehurst lifestyle to the fullest!
Listing Agent
COLDWELL BANKER ADVANTAGE #5 (SANFORD) License #235141 Listed on: 10/03/2025

Property Details
Home Type
- Condominium
Est. Annual Taxes
- $1,316
Year Built
- Built in 2025 | New Construction
HOA Fees
- $360 Monthly HOA Fees
Parking
- 2 Car Attached Garage
Home Design
- Home is estimated to be completed on 7/18/25
- Brick Veneer
Interior Spaces
- 2,777 Sq Ft Home
- 1.5-Story Property
- Ceiling Fan
- Entrance Foyer
- Crawl Space
Kitchen
- Range
- Microwave
- Dishwasher
Flooring
- Wood
- Tile
- Luxury Vinyl Tile
Bedrooms and Bathrooms
- 4 Bedrooms
- Primary Bedroom on Main
- Walk-In Closet
- Walk-in Shower
Additional Features
- Patio
- Heat Pump System
Community Details
- Lamplighter Village HOA
Listing and Financial Details
- Assessor Parcel Number 00040930111
Map
Home Values in the Area
Average Home Value in this Area
Tax History
| Year | Tax Paid | Tax Assessment Tax Assessment Total Assessment is a certain percentage of the fair market value that is determined by local assessors to be the total taxable value of land and additions on the property. | Land | Improvement |
|---|---|---|---|---|
| 2024 | $1,316 | $229,870 | $50,000 | $179,870 |
| 2023 | $1,105 | $184,900 | $50,000 | $134,900 |
| 2022 | $209 | $25,000 | $25,000 | $0 |
| 2021 | $216 | $25,000 | $25,000 | $0 |
| 2020 | $210 | $25,000 | $25,000 | $0 |
Property History
| Date | Event | Price | List to Sale | Price per Sq Ft |
|---|---|---|---|---|
| 11/13/2025 11/13/25 | Pending | -- | -- | -- |
| 10/03/2025 10/03/25 | For Sale | $599,000 | -- | $216 / Sq Ft |
About the Listing Agent

Chris was born and raised here in Sanford and knows the community like the back of his hand. Actively involved in the community and also past president of the Sanford Area Association of REALTORS®. With such strong connections to the community, Chris is inspired to help his neighbors and newcomers to the area make the most of their real estate opportunities.
Although Chris shares a total commitment to his clients’ goals, his laid-back, down-to-earth personality always come shining
Chris' Other Listings
Source: Doorify MLS
MLS Number: LP751318
APN: 00040930111
- 111 Lamplighter Village Dr
- 91 Lamplighter Village Dr
- 81 Lamplighter Village Dr
- 314 Juniper Creek Blvd
- 278 Juniper Creek Blvd
- 114 Juniper Creek Blvd Unit 16
- 28 Beasley Dr
- 6 Driving Range Rd
- 135 Glen Abbey Trail
- 3 Driving Range Rd
- 115 Scott Rd
- 65 Brandon Trail
- 104 Gilbert Ct
- 79 Deerwood
- 84 Deerwood Ln
- Lot 278 Deerwood
- 280 Barton Hills Ct
- 160 Midland Dr
- 130 Barton Hills Ct
- 10 Chatham Ln
