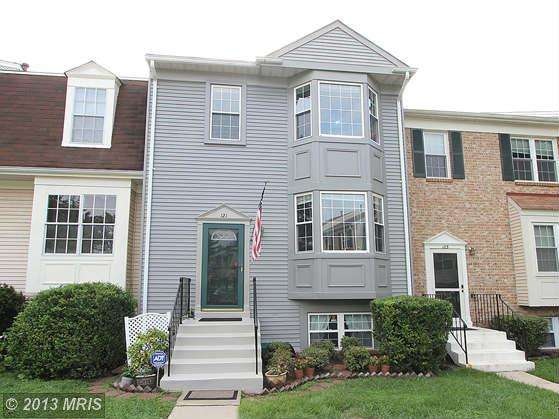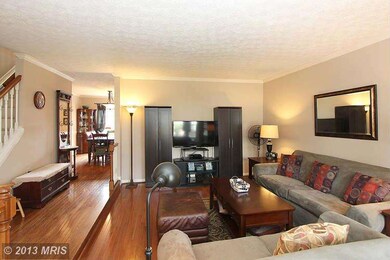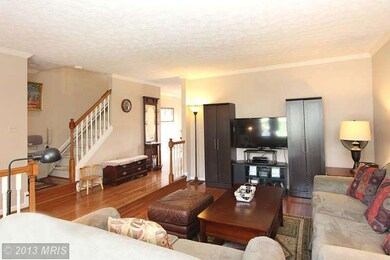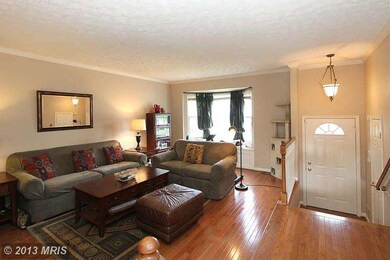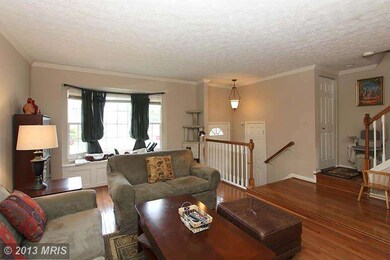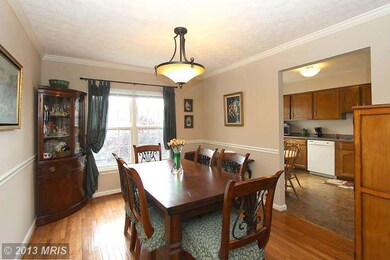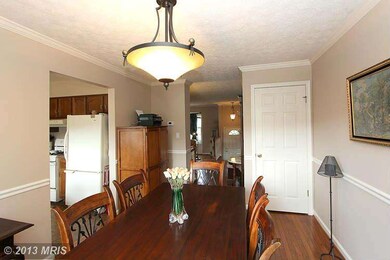
121 Lazy Hollow Dr Gaithersburg, MD 20878
Shady Grove NeighborhoodHighlights
- Colonial Architecture
- Deck
- Cathedral Ceiling
- Fields Road Elementary School Rated A-
- Traditional Floor Plan
- Wood Flooring
About This Home
As of February 2018Don't let this charming 4BR/3.5 bath townhouse escape your attention! Natural light & ample space make this home your 1st choice. Many beaut. updates incl kit. appl's, baths, windows. Hardwd and ceramic floors mostly throughout. Liv. rm with window seat. Bright fam. rm. w/firepl. and wet bar. Fenced backyd. w/deck. HMS warran. 2014 est. prop. taxes/chgs in 1st full yr.: $3930. Open: Sun.,1:30-4:30
Last Agent to Sell the Property
Michael Greenberg
Long & Foster Real Estate, Inc. License #74110 Listed on: 08/09/2013
Last Buyer's Agent
Raya Sella
Long & Foster Real Estate, Inc. License #MRIS:89516
Townhouse Details
Home Type
- Townhome
Est. Annual Taxes
- $3,893
Year Built
- Built in 1985
Lot Details
- 1,654 Sq Ft Lot
- Two or More Common Walls
- East Facing Home
- Back Yard Fenced
- Board Fence
- Landscaped
- The property's topography is level
- Property is in very good condition
HOA Fees
- $76 Monthly HOA Fees
Home Design
- Colonial Architecture
- Composition Roof
- Asphalt Roof
- Aluminum Siding
Interior Spaces
- Property has 3 Levels
- Traditional Floor Plan
- Wet Bar
- Chair Railings
- Crown Molding
- Cathedral Ceiling
- Skylights
- Fireplace With Glass Doors
- Screen For Fireplace
- Double Pane Windows
- Insulated Windows
- Window Treatments
- Bay Window
- Window Screens
- French Doors
- Entrance Foyer
- Family Room
- Living Room
- Dining Room
- Storage Room
- Utility Room
- Wood Flooring
- Attic Fan
- Monitored
Kitchen
- Eat-In Kitchen
- Gas Oven or Range
- <<selfCleaningOvenToken>>
- Range Hood
- Ice Maker
- Dishwasher
- Disposal
Bedrooms and Bathrooms
- 4 Bedrooms
- En-Suite Primary Bedroom
- En-Suite Bathroom
- 3.5 Bathrooms
Laundry
- Dryer
- Washer
Finished Basement
- Heated Basement
- Walk-Out Basement
- Basement Fills Entire Space Under The House
- Connecting Stairway
- Rear Basement Entry
- Basement Windows
Parking
- Free Parking
- Off-Street Parking
- Unassigned Parking
Accessible Home Design
- Chairlift
Outdoor Features
- Deck
- Patio
Utilities
- Forced Air Heating and Cooling System
- Vented Exhaust Fan
- Programmable Thermostat
- Underground Utilities
- Natural Gas Water Heater
- Water Conditioner is Owned
- Cable TV Available
Listing and Financial Details
- Home warranty included in the sale of the property
- Tax Lot 188
- Assessor Parcel Number 160902359316
Community Details
Overview
- Association fees include common area maintenance, management, insurance, pool(s), recreation facility, reserve funds, trash
- Built by MILTON
- Iverton
- The community has rules related to alterations or architectural changes
Amenities
- Common Area
Recreation
- Tennis Courts
- Community Playground
- Community Pool
Security
- Storm Doors
- Fire and Smoke Detector
Ownership History
Purchase Details
Home Financials for this Owner
Home Financials are based on the most recent Mortgage that was taken out on this home.Purchase Details
Home Financials for this Owner
Home Financials are based on the most recent Mortgage that was taken out on this home.Purchase Details
Home Financials for this Owner
Home Financials are based on the most recent Mortgage that was taken out on this home.Purchase Details
Purchase Details
Similar Homes in Gaithersburg, MD
Home Values in the Area
Average Home Value in this Area
Purchase History
| Date | Type | Sale Price | Title Company |
|---|---|---|---|
| Interfamily Deed Transfer | -- | Radian Settlement Svcs Inc | |
| Deed | $411,000 | Counselors Title Llc | |
| Deed | $383,200 | Sage Title Group Llc | |
| Deed | $240,000 | -- | |
| Deed | -- | -- |
Mortgage History
| Date | Status | Loan Amount | Loan Type |
|---|---|---|---|
| Open | $361,000 | New Conventional | |
| Closed | $369,900 | New Conventional | |
| Previous Owner | $169,000 | Stand Alone Second | |
| Previous Owner | $75,000 | Credit Line Revolving |
Property History
| Date | Event | Price | Change | Sq Ft Price |
|---|---|---|---|---|
| 07/10/2025 07/10/25 | For Sale | $525,000 | +27.7% | $245 / Sq Ft |
| 02/09/2018 02/09/18 | Sold | $411,000 | 0.0% | $288 / Sq Ft |
| 01/14/2018 01/14/18 | Pending | -- | -- | -- |
| 01/11/2018 01/11/18 | For Sale | $411,000 | 0.0% | $288 / Sq Ft |
| 09/28/2015 09/28/15 | Rented | $2,000 | 0.0% | -- |
| 09/26/2015 09/26/15 | Under Contract | -- | -- | -- |
| 09/12/2015 09/12/15 | For Rent | $2,000 | +2.6% | -- |
| 11/15/2013 11/15/13 | Rented | $1,950 | -2.5% | -- |
| 11/06/2013 11/06/13 | Under Contract | -- | -- | -- |
| 10/17/2013 10/17/13 | For Rent | $2,000 | 0.0% | -- |
| 10/04/2013 10/04/13 | Sold | $383,200 | +0.1% | $192 / Sq Ft |
| 08/13/2013 08/13/13 | Pending | -- | -- | -- |
| 08/09/2013 08/09/13 | For Sale | $382,700 | -- | $191 / Sq Ft |
Tax History Compared to Growth
Tax History
| Year | Tax Paid | Tax Assessment Tax Assessment Total Assessment is a certain percentage of the fair market value that is determined by local assessors to be the total taxable value of land and additions on the property. | Land | Improvement |
|---|---|---|---|---|
| 2024 | $5,923 | $434,400 | $0 | $0 |
| 2023 | $6,195 | $404,900 | $175,000 | $229,900 |
| 2022 | $4,586 | $397,467 | $0 | $0 |
| 2021 | $4,513 | $390,033 | $0 | $0 |
| 2020 | $4,393 | $382,600 | $175,000 | $207,600 |
| 2019 | $4,317 | $378,000 | $0 | $0 |
| 2018 | $4,267 | $373,400 | $0 | $0 |
| 2017 | $4,696 | $368,800 | $0 | $0 |
| 2016 | -- | $343,067 | $0 | $0 |
| 2015 | $3,463 | $317,333 | $0 | $0 |
| 2014 | $3,463 | $291,600 | $0 | $0 |
Agents Affiliated with this Home
-
Lisa Sabelhaus

Seller's Agent in 2025
Lisa Sabelhaus
RE/MAX
(240) 388-7113
16 in this area
656 Total Sales
-
Diane Bernard

Seller Co-Listing Agent in 2025
Diane Bernard
RE/MAX
(301) 252-4406
6 in this area
119 Total Sales
-
Donna Beausoleil

Seller's Agent in 2018
Donna Beausoleil
Samson Properties
(240) 441-7919
48 Total Sales
-
A
Buyer's Agent in 2015
Aracelys Ruiz-Urbina
Weichert Corporate
-
M
Seller's Agent in 2013
Michael Greenberg
Long & Foster
-
R
Seller's Agent in 2013
Raya Sella
Long & Foster
Map
Source: Bright MLS
MLS Number: 1003663752
APN: 09-02359316
- 111 Canfield Hill Dr
- 311 Amberfield Ln
- 2 Autumn Flower Ln
- 919 Hillside Lake Terrace Unit 310
- 304 Curry Ford Ln
- 103 Barnsfield Ct
- 115 Fleece Flower Dr
- 122 Sharpstead Ln
- 101 Sharpstead Ln
- 10007 Vanderbilt Cir Unit 116
- 7 Supreme Ct
- 213 Midsummer Cir
- 10009 Vanderbilt Cir Unit 1
- 409 Midsummer Dr
- 301 High Gables Dr Unit 305
- 538 Copley Place Unit 1-A
- 19 Vanderbilt Ct
- 10133 Sterling Terrace
- 109 Timberbrook Ln Unit T103
- 140 Crown Farm Dr
