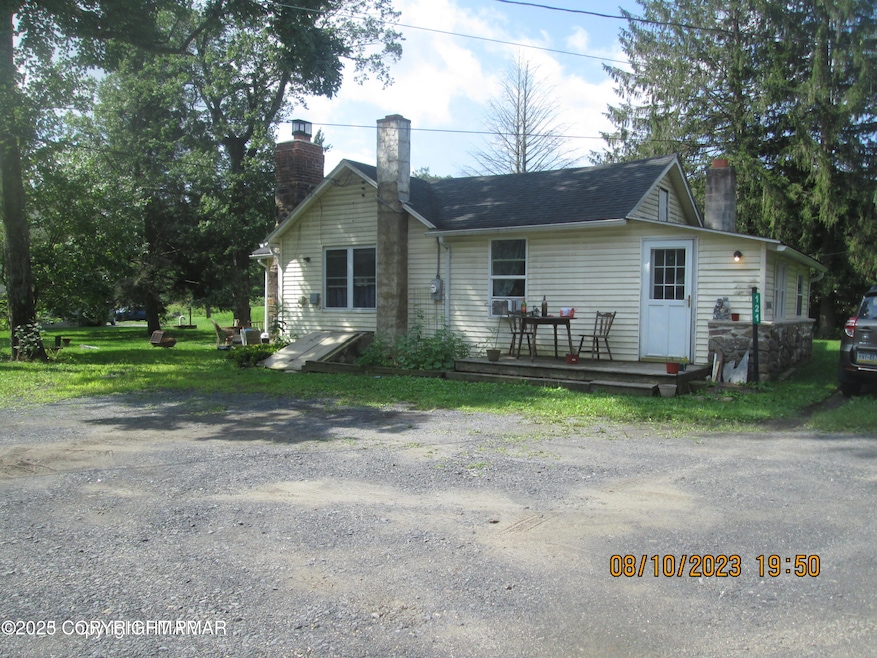121 Midway Pines Ln Kunkletown, PA 18058
Highlights
- Heated Pool
- Fireplace in Primary Bedroom
- Rural View
- 22 Acre Lot
- Wood Burning Stove
- Wood Flooring
About This Home
This home is located at 121 Midway Pines Ln, Kunkletown, PA 18058 and is currently priced at $1,500. This property was built in 1925. 121 Midway Pines Ln is a home located in Monroe County with nearby schools including Pleasant Valley Elementary School, Pleasant Valley Intermediate School, and Pleasant Valley Middle School.
Listing Agent
WEICHERT Realtors Acclaim - Tannersville License #RS321693 Listed on: 07/16/2025

Home Details
Home Type
- Single Family
Est. Annual Taxes
- $411
Year Built
- Built in 1925 | Remodeled in 1935
Lot Details
- 22 Acre Lot
- Property fronts a private road
- Private Yard
- Garden
- Back Yard
Home Design
- Brick or Stone Mason
- Asbestos Shingle Roof
- Clapboard
Interior Spaces
- 1,112 Sq Ft Home
- 1-Story Property
- Wood Burning Stove
- Wood Burning Fireplace
- Self Contained Fireplace Unit Or Insert
- Flue
- Stone Fireplace
- Fireplace Features Masonry
- Double Pane Windows
- Entrance Foyer
- Living Room with Fireplace
- First Floor Utility Room
- Utility Room
- Rural Views
Kitchen
- Eat-In Kitchen
- Electric Oven
- Electric Range
- Range Hood
- Dishwasher
- Smart Appliances
- Tile Countertops
- Fireplace in Kitchen
Flooring
- Wood
- Laminate
- Vinyl
Bedrooms and Bathrooms
- 2 Bedrooms
- Fireplace in Primary Bedroom
- 1 Full Bathroom
- Fireplace in Bathroom
- Primary bathroom on main floor
Laundry
- Laundry Room
- Laundry on main level
- Dryer
- Washer
Basement
- Sump Pump
- Fireplace in Basement
- Dirt Floor
- Basement Storage
Home Security
- Storm Doors
- Fire and Smoke Detector
Parking
- 12 Carport Spaces
- Shared Driveway
- Unpaved Parking
- 13 Open Parking Spaces
Outdoor Features
- Heated Pool
- Front Porch
Utilities
- Heating System Uses Wood
- Baseboard Heating
- Hot Water Heating System
- 100 Amp Service
- Electric Water Heater
Additional Features
- No Interior Steps
- Property is near a golf course
Listing and Financial Details
- Security Deposit $1,500
- Property Available on 8/1/25
- $48 Application Fee
- Assessor Parcel Number 13622701182150
Community Details
Overview
- No Home Owners Association
- Application Fee Required
Pet Policy
- Pets up to 60 lbs
- Pet Deposit $500
- Birds Allowed
- 1 Pet Allowed
- Dogs and Cats Allowed
Map
Source: Pocono Mountains Association of REALTORS®
MLS Number: PM-134039
APN: 13.6.1.14-3
- 207 Scenic Dr
- 169 Scenic Dr
- 109 Scenic Dr
- 1322 Par Dr
- 945 Silver Spring Blvd
- 0 Victoria Arms Cir Unit PM-133039
- 0 Us 209
- 0 T425
- 2 T413 Two Hty Rd
- 295 Hty Rd
- 2 Two Hty Rd
- 209 Floyd Dr
- 3 Polk Twsp & Hty Rd
- T413 1 Hty Rd & Polk Township Rd
- 1 Hty & Polk Twsp Rd
- T413 3 Polk Township Rd & Hty Rd
- 0 Sr 209 Unit PM-130225
- 174 Corktree Rd
- 376 Hty Rd
- 116 Red Bud Ln
- 123 Crabapple Ln
- 611 Country Acres Ct
- 645 Country Acres Ct
- 113 Barry Ln Unit 1
- 1945 Summer Mountain Rd
- 56 Winding Way
- 188 Algonquin Trail
- 3284 Pennsylvania 115 Unit 4
- 3284 Route 115 Unit 1
- 312 Midland Ct
- 3171 Chippewa Trail
- 9 Denise Ct
- 1 Rollingwood Trail
- 105 Fawn Ln
- 407 Mountain Rd
- 194 Chapman Cir Unit ID1250013P
- 548 Mountain Rd
- 121 Azalea Dr
- 605 N Scenic Dr
- 25 Hunter Ln
