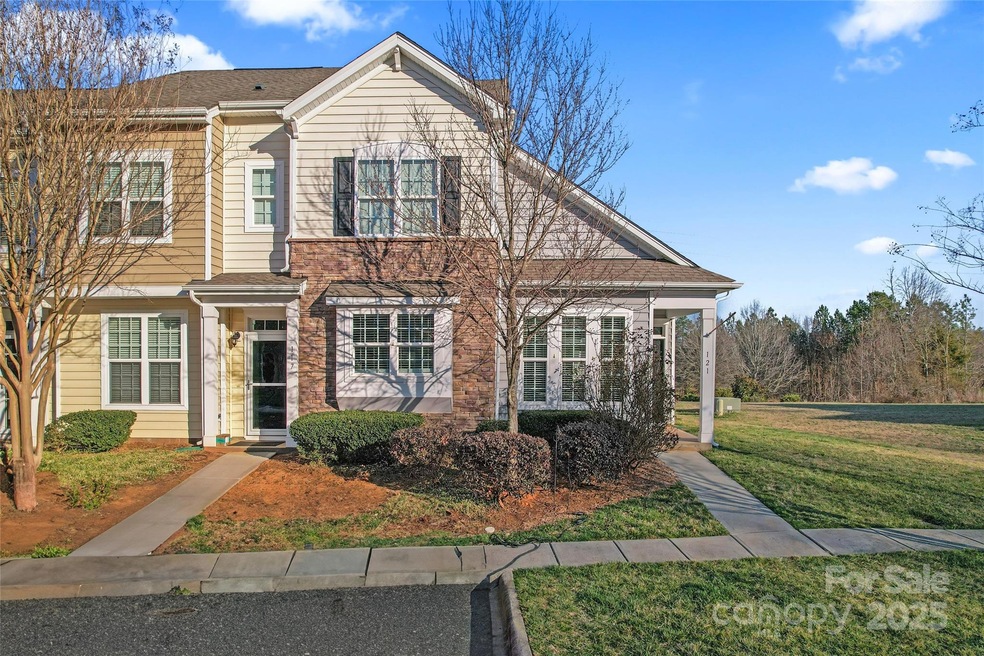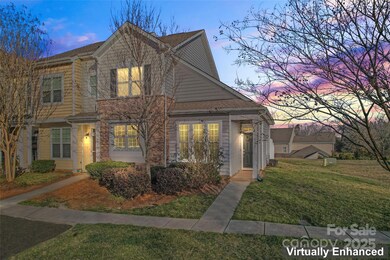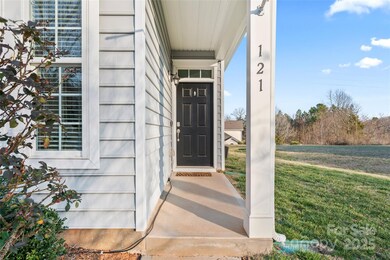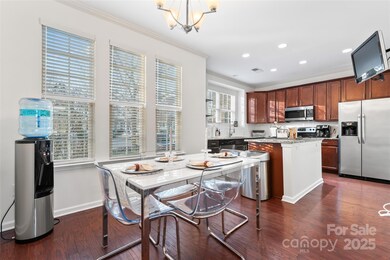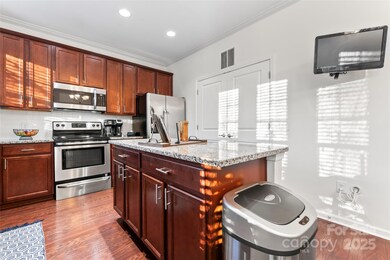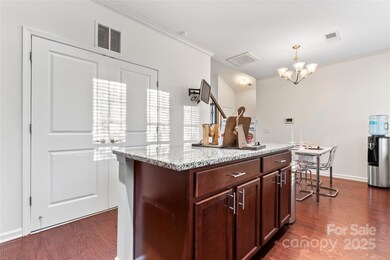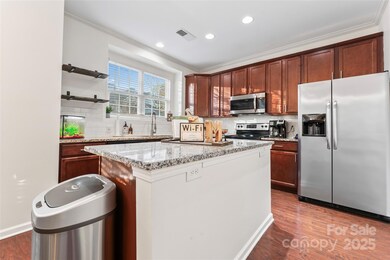
121 Prairie View Ct Belmont, NC 28012
Highlights
- Clubhouse
- Wood Flooring
- Community Pool
- South Point High School Rated A-
- End Unit
- Enclosed patio or porch
About This Home
As of April 2025Welcome to Belmont and this beautiful Townhome Corner unit in Water’s Edge priced to sell! Whole house freshly painted with Timeless White by Sherwin Williams. Main floor primary bedroom with en suite, which includes dual vanities and a generous walk-in closet. The spacious kitchen boasts a large island, 42” maple cabinets, granite countertops, an undermount sink, and stainless steel appliances, including an electric range/oven, dishwasher, refrigerator, and microwave. Enjoy a private, fenced-in patio area great for relaxing or entertaining, with an attached storage shed and maintenance-free landscaping! Situated at the highest elevation in the community, offering fantastic views. HOA fees cover trash and recycling, landscaping upkeep, water and sewer, annual termite treatment, power washing, tree trimming, pool access and more!
Last Agent to Sell the Property
Keller Williams Unlimited Brokerage Email: brian@bainfrey.com License #278890 Listed on: 02/28/2025

Townhouse Details
Home Type
- Townhome
Est. Annual Taxes
- $2,889
Year Built
- Built in 2016
Lot Details
- End Unit
- Privacy Fence
- Back Yard Fenced
HOA Fees
- $235 Monthly HOA Fees
Parking
- 2 Open Parking Spaces
Home Design
- Slab Foundation
- Composition Roof
- Vinyl Siding
- Stone Veneer
Interior Spaces
- 2-Story Property
- Laundry Room
Kitchen
- Electric Oven
- Electric Range
- Dishwasher
- Disposal
Flooring
- Wood
- Tile
Bedrooms and Bathrooms
Outdoor Features
- Enclosed patio or porch
Utilities
- Central Air
- Heat Pump System
Listing and Financial Details
- Assessor Parcel Number 213284
Community Details
Overview
- Hawthorne Management Association, Phone Number (704) 377-0114
- Waters Edge Subdivision
- Mandatory home owners association
Amenities
- Clubhouse
Recreation
- Community Playground
- Community Pool
Ownership History
Purchase Details
Home Financials for this Owner
Home Financials are based on the most recent Mortgage that was taken out on this home.Purchase Details
Home Financials for this Owner
Home Financials are based on the most recent Mortgage that was taken out on this home.Purchase Details
Home Financials for this Owner
Home Financials are based on the most recent Mortgage that was taken out on this home.Purchase Details
Similar Homes in Belmont, NC
Home Values in the Area
Average Home Value in this Area
Purchase History
| Date | Type | Sale Price | Title Company |
|---|---|---|---|
| Warranty Deed | $300,000 | None Listed On Document | |
| Warranty Deed | $300,000 | None Listed On Document | |
| Warranty Deed | $522 | Fidelity National Title Group | |
| Warranty Deed | $159,000 | None Available | |
| Warranty Deed | $165,000 | None Available |
Mortgage History
| Date | Status | Loan Amount | Loan Type |
|---|---|---|---|
| Open | $210,000 | New Conventional | |
| Closed | $210,000 | New Conventional | |
| Previous Owner | $247,950 | New Conventional | |
| Previous Owner | $155,731 | FHA | |
| Previous Owner | $4,758 | Unknown |
Property History
| Date | Event | Price | Change | Sq Ft Price |
|---|---|---|---|---|
| 04/16/2025 04/16/25 | Sold | $300,000 | 0.0% | $229 / Sq Ft |
| 03/21/2025 03/21/25 | Pending | -- | -- | -- |
| 02/28/2025 02/28/25 | For Sale | $300,000 | +14.9% | $229 / Sq Ft |
| 10/29/2021 10/29/21 | Sold | $261,000 | -1.5% | $201 / Sq Ft |
| 09/19/2021 09/19/21 | Pending | -- | -- | -- |
| 09/12/2021 09/12/21 | For Sale | $265,000 | -- | $204 / Sq Ft |
Tax History Compared to Growth
Tax History
| Year | Tax Paid | Tax Assessment Tax Assessment Total Assessment is a certain percentage of the fair market value that is determined by local assessors to be the total taxable value of land and additions on the property. | Land | Improvement |
|---|---|---|---|---|
| 2024 | $2,889 | $287,780 | $38,000 | $249,780 |
| 2023 | $2,921 | $287,780 | $38,000 | $249,780 |
| 2022 | $2,279 | $175,950 | $32,500 | $143,450 |
| 2021 | $2,314 | $175,950 | $32,500 | $143,450 |
| 2019 | $2,331 | $175,950 | $32,500 | $143,450 |
| 2018 | $1,969 | $140,645 | $20,800 | $119,845 |
| 2017 | $1,969 | $140,645 | $20,800 | $119,845 |
| 2016 | $181 | $20,800 | $0 | $0 |
| 2014 | $223 | $25,600 | $25,600 | $0 |
Agents Affiliated with this Home
-
Brian Bain

Seller's Agent in 2025
Brian Bain
Keller Williams Unlimited
(980) 477-1766
218 Total Sales
-
Alison Alston

Buyer's Agent in 2025
Alison Alston
EXP Realty LLC Ballantyne
(704) 281-0047
618 Total Sales
-
Kim McAlpine
K
Seller's Agent in 2021
Kim McAlpine
Premier South
(252) 474-3791
16 Total Sales
-
Veronica Boyd

Buyer's Agent in 2021
Veronica Boyd
Keller Williams Advantage
(704) 685-5858
66 Total Sales
Map
Source: Canopy MLS (Canopy Realtor® Association)
MLS Number: 4227716
APN: 213284
- 120 Prairie View Ct
- 205 Park View Dr
- 424 River Park Rd
- 1111 Johns Walk Way
- 448 River Park Rd
- 713 Henderson Valley Way
- 529 River Park Rd
- 764 River Park Rd
- 769 River Park Rd
- 541 River Park Rd
- 113 Missouri Ln
- 305 E Henry St
- 132 Lighthouse Rd
- 107 Oakland Rd
- 203 Blanche Ave
- 204 Blanche Ave
- 245 Rock Ridge Ln
- 140 Rock Ridge Ln
- 102 Fire Department Dr
- 141 Rock Ridge Ln
