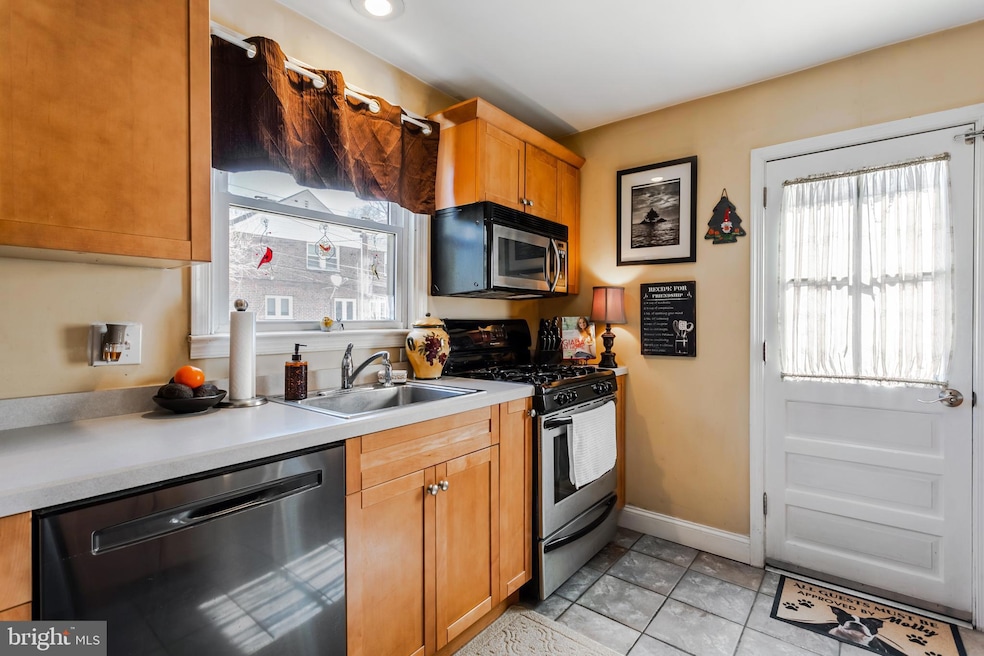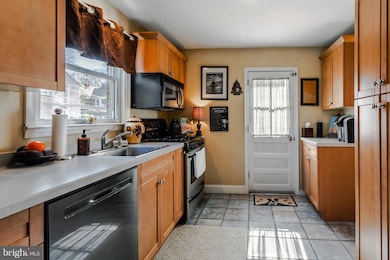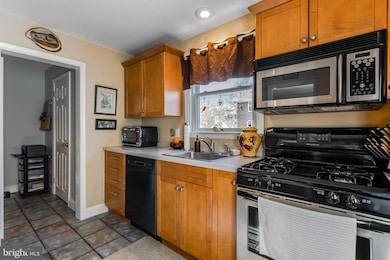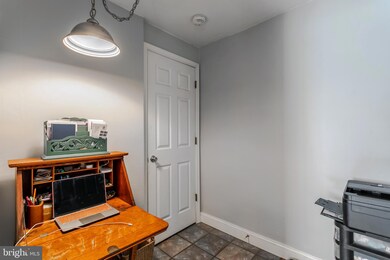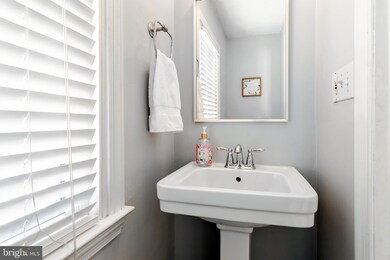121 Rock Glen Rd Wynnewood, PA 19096
Highlights
- Open Floorplan
- Traditional Architecture
- No HOA
- Penn Wynne Elementary School Rated A+
- Wood Flooring
- Stainless Steel Appliances
About This Home
Looking for a well-kept rental in the Penn Wynne Elementary encatchment? Welcome to this beautifully kept twin home in Lower Merion Township! This home sits atop a tree-lined street and boasts great curb appeal with a classic brick exterior and front porch. The living room is a great size with a full coat closet and newer carpeting. The bright dining room with hardwood floors leads into your kitchen complete with stainless steel appliances, garbage disposal, and spacious wood cabinetry. Off the kitchen is a half bathroom and nook perfectly sized for a small desk. The kitchen also has access to a small porch and the backyard garden as well as a private garage/parking area. All the upstairs bedrooms are a great size, and the primary bedroom comes complete with a full-length closet! An updated full bathroom is perfect for starting and ending your long day.
Immediate availability. Pets negotiable with pet rent and a refundable pet deposit. With everything this home has to offer, call us to schedule an appointment today!
Please note: Heat is GAS, not oil!
Townhouse Details
Home Type
- Townhome
Est. Annual Taxes
- $4,937
Year Built
- Built in 1930
Lot Details
- 2,948 Sq Ft Lot
- Lot Dimensions are 28.00 x 0.00
Parking
- 1 Car Attached Garage
- Basement Garage
- Parking Storage or Cabinetry
- Alley Access
- Rear-Facing Garage
- On-Street Parking
Home Design
- Semi-Detached or Twin Home
- Traditional Architecture
- Brick Exterior Construction
- Permanent Foundation
Interior Spaces
- 1,224 Sq Ft Home
- Property has 2 Levels
- Open Floorplan
- Window Treatments
- Combination Dining and Living Room
Kitchen
- Gas Oven or Range
- Microwave
- Dishwasher
- Stainless Steel Appliances
Flooring
- Wood
- Carpet
Bedrooms and Bathrooms
- 3 Bedrooms
- Bathtub with Shower
Laundry
- Dryer
- Washer
Basement
- Basement Fills Entire Space Under The House
- Laundry in Basement
Utilities
- Central Heating and Cooling System
- Heating System Uses Oil
- Natural Gas Water Heater
Listing and Financial Details
- Residential Lease
- Security Deposit $3,000
- Tenant pays for all utilities, sewer
- No Smoking Allowed
- 12-Month Min and 36-Month Max Lease Term
- Available 7/15/25
- Assessor Parcel Number 40-00-51820-007
Community Details
Overview
- No Home Owners Association
- Penn Wynne Subdivision
Pet Policy
- Pets allowed on a case-by-case basis
Map
Source: Bright MLS
MLS Number: PAMC2147854
APN: 40-00-51820-007
- 133 Overbrook Pkwy
- 1417 Dorset Ln
- 1455 Manoa Rd
- 22 Overbrook Pkwy
- 57 Allandale Rd
- 225 Crosshill Rd
- 7539 Overbrook Ave
- 257 Harrogate Rd
- 1848 N 76th St
- 827 Dover Rd
- 1812 Farrington Rd
- 7305 Sherwood Rd
- 1820 Merribrook Ln
- 1319 Remington Rd
- 7102 City Ave
- 978 Township Line Rd
- 7559 Brookhaven Rd
- 7517 Brookhaven Rd
- 1721 N 72nd St
- 407 Oakwynne Dr
- 1422 Surrey Ln
- 240 Henley Rd
- 1213 Manoa Rd
- 227 Crosshill Rd
- 7536 Greenhill Rd
- 7504 Sherwood Rd
- 7512 Brentwood Rd Unit 1
- 7517 Brookhaven Rd
- 7323 Brookhaven Rd
- 1636 N 76th St
- 7403 Woodbine Ave
- 7400 Haverford Ave
- 4 Bennington Rd
- 7200 Haverford Ave Unit 2ND FLOOR
- 239 S Bayberry Ln
- 609 Latham Dr
- 18 E Lancaster Ave
- 1120-1121 N 66th St
- 6655 Haddington Ln Unit 2
- 8723 W Chester Pike
