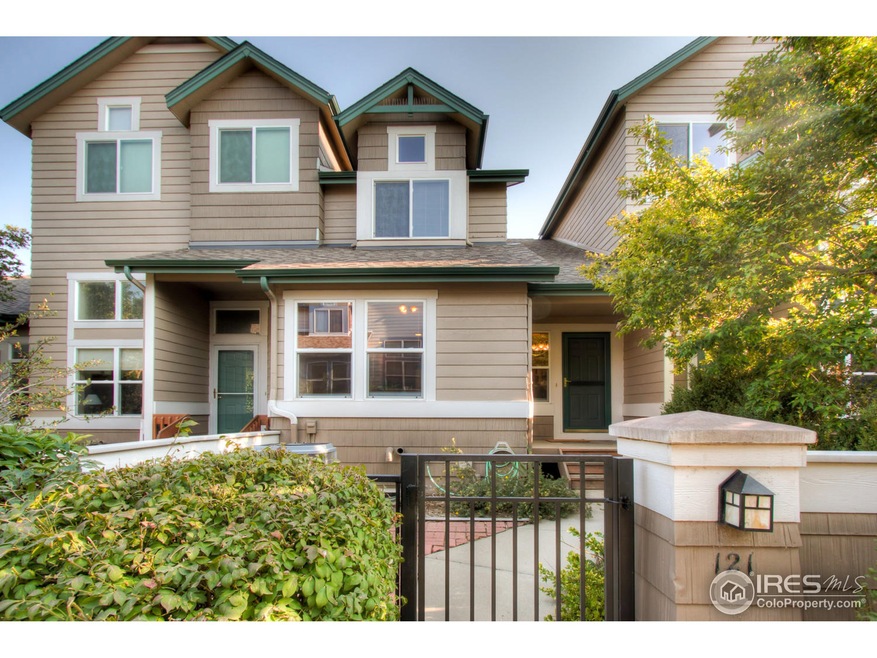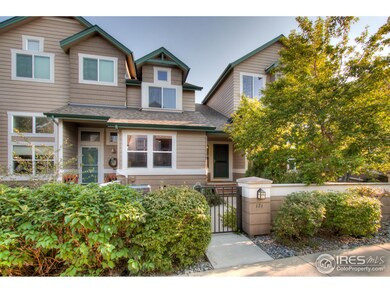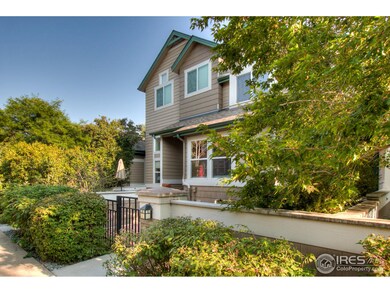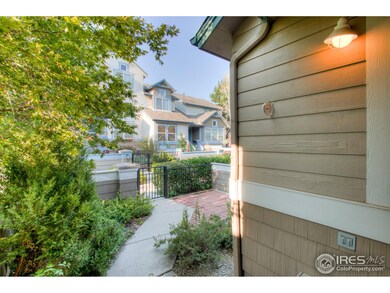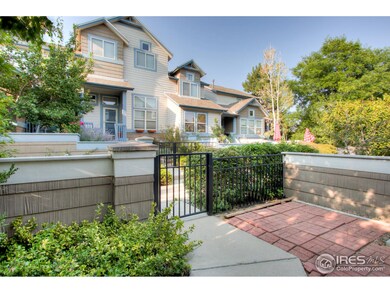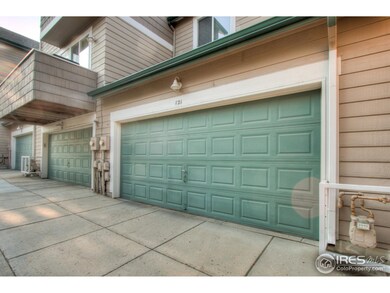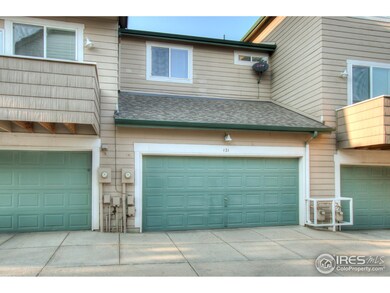
121 Rowena Place Lafayette, CO 80026
Highlights
- 2 Car Attached Garage
- Patio
- Zero Lot Line
- Lafayette Elementary School Rated A
- Community Playground
- Forced Air Heating and Cooling System
About This Home
As of July 2022Come see this meticulously maintained townhome in Indian peaks, with attached 2 car garage! New furnace and water heater in 2017. Vaulted ceilings and stunning open floor plan! Private fenced in patio with mature landscaping and red brick patio area. Walk to Waneka reservoir, GreenLee Park, trails and shopping. Master suite with vaulted ceilings and large walk in closets. Finished basement with bedroom, bath, laundry area, and storage.
Last Agent to Sell the Property
Living Stone Homes and Estates LLC Listed on: 11/11/2017
Last Buyer's Agent
Ken Crifasi
K&A Properties
Townhouse Details
Home Type
- Townhome
Est. Annual Taxes
- $1,846
Year Built
- Built in 1997
Lot Details
- 1,398 Sq Ft Lot
- Fenced
- Zero Lot Line
HOA Fees
- $284 Monthly HOA Fees
Parking
- 2 Car Attached Garage
Home Design
- Wood Frame Construction
- Composition Roof
Interior Spaces
- 1,508 Sq Ft Home
- 2-Story Property
Kitchen
- Electric Oven or Range
- Dishwasher
Flooring
- Carpet
- Vinyl
Bedrooms and Bathrooms
- 3 Bedrooms
Basement
- Basement Fills Entire Space Under The House
- Laundry in Basement
Schools
- Lafayette Elementary School
- Angevine Middle School
- Centaurus High School
Additional Features
- Patio
- Forced Air Heating and Cooling System
Listing and Financial Details
- Assessor Parcel Number R0124408
Community Details
Overview
- Association fees include common amenities, trash, snow removal, management, maintenance structure, water/sewer, hazard insurance
- Indian Peaks Subdivision
Recreation
- Community Playground
Ownership History
Purchase Details
Home Financials for this Owner
Home Financials are based on the most recent Mortgage that was taken out on this home.Purchase Details
Purchase Details
Home Financials for this Owner
Home Financials are based on the most recent Mortgage that was taken out on this home.Purchase Details
Home Financials for this Owner
Home Financials are based on the most recent Mortgage that was taken out on this home.Purchase Details
Purchase Details
Home Financials for this Owner
Home Financials are based on the most recent Mortgage that was taken out on this home.Purchase Details
Home Financials for this Owner
Home Financials are based on the most recent Mortgage that was taken out on this home.Similar Homes in Lafayette, CO
Home Values in the Area
Average Home Value in this Area
Purchase History
| Date | Type | Sale Price | Title Company |
|---|---|---|---|
| Special Warranty Deed | -- | None Listed On Document | |
| Warranty Deed | $510,000 | None Listed On Document | |
| Warranty Deed | $387,500 | Heritage Title Co | |
| Warranty Deed | $280,000 | None Available | |
| Interfamily Deed Transfer | -- | None Available | |
| Warranty Deed | $253,000 | Land Title Guartnee Co | |
| Corporate Deed | $131,580 | -- |
Mortgage History
| Date | Status | Loan Amount | Loan Type |
|---|---|---|---|
| Previous Owner | $185,000 | New Conventional | |
| Previous Owner | $202,400 | New Conventional | |
| Previous Owner | $28,000 | Stand Alone Second | |
| Previous Owner | $170,000 | New Conventional | |
| Previous Owner | $28,000 | Credit Line Revolving | |
| Previous Owner | $25,900 | Credit Line Revolving | |
| Previous Owner | $174,000 | Unknown | |
| Previous Owner | $47,000 | Credit Line Revolving | |
| Previous Owner | $128,794 | FHA | |
| Previous Owner | $100,000 | Unknown |
Property History
| Date | Event | Price | Change | Sq Ft Price |
|---|---|---|---|---|
| 07/18/2025 07/18/25 | For Sale | $520,000 | +2.0% | $355 / Sq Ft |
| 07/08/2022 07/08/22 | Sold | $510,000 | -4.7% | $348 / Sq Ft |
| 06/20/2022 06/20/22 | Price Changed | $534,900 | -3.4% | $365 / Sq Ft |
| 06/10/2022 06/10/22 | For Sale | $554,000 | +43.0% | $378 / Sq Ft |
| 01/28/2019 01/28/19 | Off Market | $387,500 | -- | -- |
| 01/28/2019 01/28/19 | Off Market | $253,000 | -- | -- |
| 01/28/2019 01/28/19 | Off Market | $280,000 | -- | -- |
| 12/14/2017 12/14/17 | Sold | $387,500 | +0.6% | $257 / Sq Ft |
| 11/14/2017 11/14/17 | Pending | -- | -- | -- |
| 11/11/2017 11/11/17 | For Sale | $385,000 | +37.5% | $255 / Sq Ft |
| 10/09/2014 10/09/14 | Sold | $280,000 | -2.4% | $186 / Sq Ft |
| 09/09/2014 09/09/14 | Pending | -- | -- | -- |
| 08/08/2014 08/08/14 | For Sale | $287,000 | +13.4% | $190 / Sq Ft |
| 10/15/2013 10/15/13 | Sold | $253,000 | -0.8% | $250 / Sq Ft |
| 09/15/2013 09/15/13 | Pending | -- | -- | -- |
| 09/14/2013 09/14/13 | For Sale | $255,000 | -- | $252 / Sq Ft |
Tax History Compared to Growth
Tax History
| Year | Tax Paid | Tax Assessment Tax Assessment Total Assessment is a certain percentage of the fair market value that is determined by local assessors to be the total taxable value of land and additions on the property. | Land | Improvement |
|---|---|---|---|---|
| 2025 | $2,682 | $32,900 | $6,131 | $26,769 |
| 2024 | $2,682 | $32,900 | $6,131 | $26,769 |
| 2023 | $2,636 | $30,271 | $6,774 | $27,182 |
| 2022 | $2,616 | $27,848 | $5,080 | $22,768 |
| 2021 | $2,587 | $28,650 | $5,227 | $23,423 |
| 2020 | $2,423 | $26,513 | $4,791 | $21,722 |
| 2019 | $2,390 | $26,513 | $4,791 | $21,722 |
| 2018 | $2,301 | $25,200 | $5,256 | $19,944 |
| 2017 | $2,240 | $27,860 | $5,811 | $22,049 |
| 2016 | $1,846 | $20,107 | $4,856 | $15,251 |
| 2015 | $1,730 | $16,127 | $5,413 | $10,714 |
| 2014 | $1,394 | $16,127 | $5,413 | $10,714 |
Agents Affiliated with this Home
-
The Bernardi Group

Seller's Agent in 2025
The Bernardi Group
Coldwell Banker Realty-Boulder
(303) 402-6000
239 Total Sales
-
Paul Dart

Seller's Agent in 2022
Paul Dart
RE/MAX
78 Total Sales
-
N
Buyer's Agent in 2022
Non-IRES Agent
CO_IRES
-
Chad Patterson

Seller's Agent in 2017
Chad Patterson
Living Stone Homes and Estates LLC
(970) 518-5462
63 Total Sales
-
K
Buyer's Agent in 2017
Ken Crifasi
K&A Properties
-
Lew Kingdom

Seller's Agent in 2014
Lew Kingdom
WK Real Estate
(303) 898-2575
Map
Source: IRES MLS
MLS Number: 836628
APN: 1575040-55-004
- 2035 N Fork Dr
- 2017 N Fork Dr
- 2005 Aster Ln
- 1993 S Fork Dr
- 124 High Country Trail
- 2275 Schooner St
- 1996 Clipper Dr
- 2325 Glacier Ct
- 2206 Eagles Nest Dr
- 2313 Glacier Ct
- 2305 Glacier Ct
- 2226 Eagles Nest Dr
- 360 Morning Star Ln
- 1809 Keel Ct
- 2247 Eagles Nest Dr
- 2395 Sandpiper Dr
- 392 Driftwood Cir
- 329 Lodgewood Ln
- 561 Homestead St Unit 561
- 577 N 96th St
