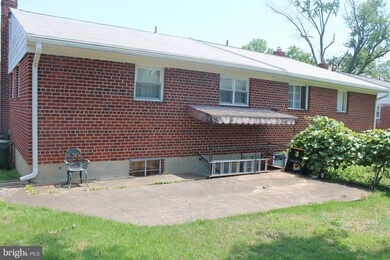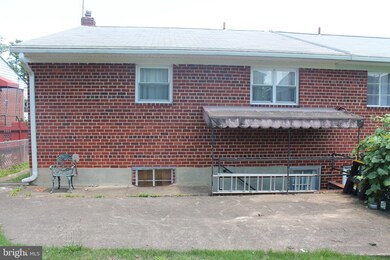
121 S Jenkins St Alexandria, VA 22304
Seminary Hill NeighborhoodHighlights
- Recreation Room
- Wood Flooring
- Living Room
- Raised Ranch Architecture
- No HOA
- Central Heating and Cooling System
About This Home
As of July 20243 bedroom 1.5 bath duplex in Alexandria VA has the original hardwood floors throughout the main level and finished basement. HVAC replaced 2017. Great location inside the beltway. Close to metro, major commuter routes, shopping, restaurants, Homes Run Trail and Tarleton Park. Please schedule on line.
Last Agent to Sell the Property
KMV Realty, Inc. License #0225038318 Listed on: 07/08/2020
Townhouse Details
Home Type
- Townhome
Est. Annual Taxes
- $4,075
Year Built
- Built in 1960
Lot Details
- 3,181 Sq Ft Lot
- East Facing Home
Home Design
- Semi-Detached or Twin Home
- Raised Ranch Architecture
- Vinyl Siding
- Masonry
Interior Spaces
- Property has 2 Levels
- Living Room
- Recreation Room
- Utility Room
Flooring
- Wood
- Vinyl
Bedrooms and Bathrooms
- 3 Main Level Bedrooms
Partially Finished Basement
- Basement Fills Entire Space Under The House
- Walk-Up Access
- Rear Basement Entry
Parking
- 1 Parking Space
- 1 Driveway Space
Schools
- Patrick Henry Elementary School
- Francis C Hammond Middle School
- Alexandria City High School
Utilities
- Central Heating and Cooling System
- Underground Utilities
- Above Ground Utilities
- Natural Gas Water Heater
- Municipal Trash
- Cable TV Available
Listing and Financial Details
- Tax Lot 52
- Assessor Parcel Number 059.02-03-50
Community Details
Overview
- No Home Owners Association
- Tarleton Subdivision
Pet Policy
- Pets Allowed
Ownership History
Purchase Details
Home Financials for this Owner
Home Financials are based on the most recent Mortgage that was taken out on this home.Purchase Details
Home Financials for this Owner
Home Financials are based on the most recent Mortgage that was taken out on this home.Similar Homes in Alexandria, VA
Home Values in the Area
Average Home Value in this Area
Purchase History
| Date | Type | Sale Price | Title Company |
|---|---|---|---|
| Deed | $550,000 | Title Resources Guaranty | |
| Warranty Deed | $430,000 | Attorney |
Mortgage History
| Date | Status | Loan Amount | Loan Type |
|---|---|---|---|
| Open | $24,750 | New Conventional | |
| Open | $533,500 | New Conventional |
Property History
| Date | Event | Price | Change | Sq Ft Price |
|---|---|---|---|---|
| 07/24/2024 07/24/24 | Sold | $550,000 | 0.0% | $371 / Sq Ft |
| 06/27/2024 06/27/24 | Price Changed | $550,000 | -2.7% | $371 / Sq Ft |
| 06/23/2024 06/23/24 | Price Changed | $565,000 | -1.7% | $381 / Sq Ft |
| 06/16/2024 06/16/24 | Price Changed | $575,000 | -2.5% | $388 / Sq Ft |
| 05/25/2024 05/25/24 | Price Changed | $590,000 | -1.7% | $398 / Sq Ft |
| 05/13/2024 05/13/24 | For Sale | $600,000 | +39.5% | $405 / Sq Ft |
| 08/21/2020 08/21/20 | Sold | $430,000 | 0.0% | $290 / Sq Ft |
| 07/08/2020 07/08/20 | For Sale | $430,000 | -- | $290 / Sq Ft |
Tax History Compared to Growth
Tax History
| Year | Tax Paid | Tax Assessment Tax Assessment Total Assessment is a certain percentage of the fair market value that is determined by local assessors to be the total taxable value of land and additions on the property. | Land | Improvement |
|---|---|---|---|---|
| 2025 | $6,035 | $524,840 | $244,499 | $280,341 |
| 2024 | $6,035 | $475,973 | $234,758 | $241,215 |
| 2023 | $5,177 | $466,374 | $229,888 | $236,486 |
| 2022 | $4,927 | $443,834 | $219,173 | $224,661 |
| 2021 | $4,737 | $426,785 | $210,795 | $215,990 |
| 2020 | $4,459 | $360,632 | $192,872 | $167,760 |
| 2019 | $3,904 | $345,475 | $185,079 | $160,396 |
| 2018 | $3,863 | $341,865 | $182,839 | $159,026 |
| 2017 | $3,723 | $329,497 | $174,169 | $155,328 |
| 2016 | $3,420 | $318,732 | $169,104 | $149,628 |
| 2015 | $3,228 | $309,514 | $159,886 | $149,628 |
| 2014 | $3,169 | $303,793 | $152,272 | $151,521 |
Agents Affiliated with this Home
-
Corey Morgan

Seller's Agent in 2024
Corey Morgan
CENTURY 21 Envision
(202) 277-5179
2 in this area
46 Total Sales
-
William Leach
W
Buyer's Agent in 2024
William Leach
Long & Foster
(703) 244-3102
1 in this area
1 Total Sale
-
Keven Vorce
K
Seller's Agent in 2020
Keven Vorce
KMV Realty, Inc.
(571) 233-9369
2 in this area
8 Total Sales
Map
Source: Bright MLS
MLS Number: VAAX247658
APN: 059.02-03-50
- 4422 Vermont Ave
- 4431 Venable Ave
- 4600 Duke St Unit 620
- 4600 Duke St Unit 719
- 4600 Duke St Unit 1300
- 4600 Duke St Unit 512
- 4600 Duke St Unit 328
- 4600 Duke St Unit 613
- 4600 Duke St Unit 419/420
- 4600 Duke St Unit 603
- 4600 Duke St Unit 723
- 4600 Duke St Unit 431
- 4600 Duke St Unit 1602
- 4600 Duke St Unit 1523
- 4600 Duke St Unit 803
- 191 Somervelle St Unit 205
- 4951 Brenman Park Dr Unit 209
- 4950 Brenman Park Dr Unit 201
- 4950 Brenman Park Dr Unit 301
- 5016 Gardner Dr


