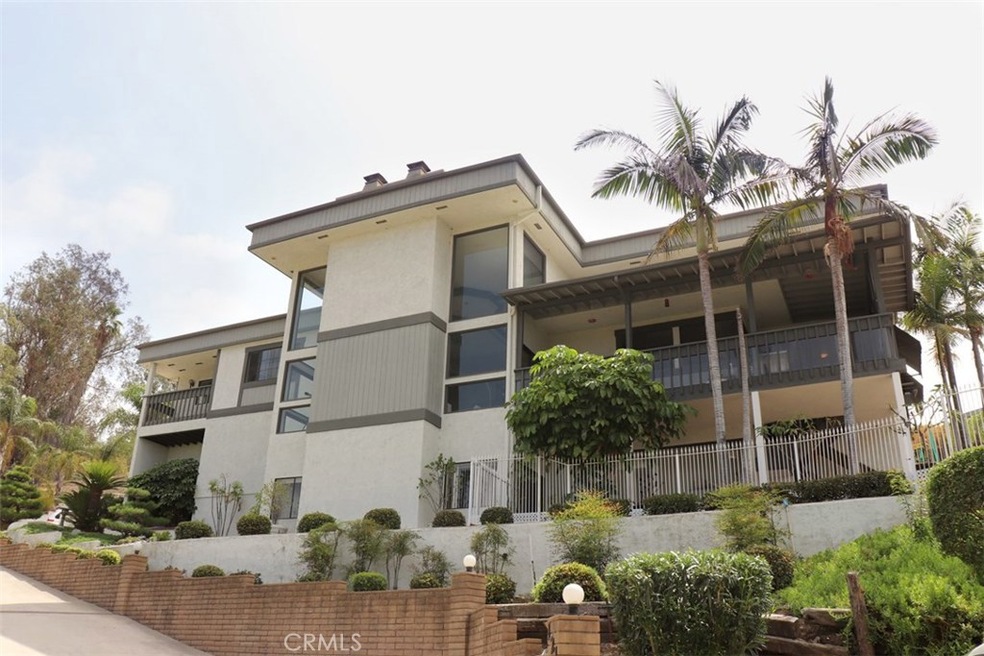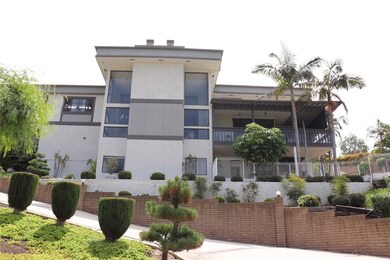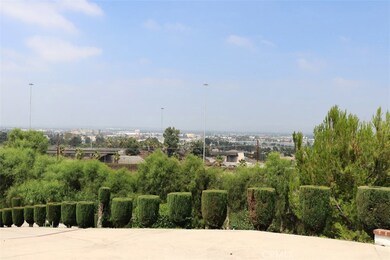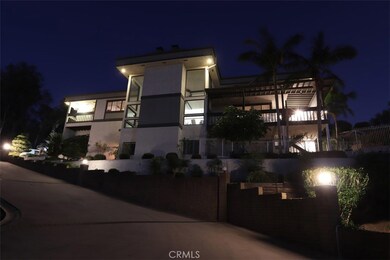
121 S Peralta Hills Dr Anaheim, CA 92807
Anaheim Hills NeighborhoodHighlights
- Wine Cellar
- Filtered Pool
- Primary Bedroom Suite
- Nohl Canyon Elementary School Rated A
- Sauna
- Panoramic View
About This Home
As of August 2024A private driveway takes you to this wonderful, secluded home tucked away on an acre lot. It boasts 6 bedrooms, 4 full and 2 1/2 baths, pool, and spa. Cathedral-vaulted ceilings in the living room with ceiling to floor windows show the panoramic view of the neighborhood and lake during the day and city lights at night when you can cozy up to one of the two fireplaces in the room. From the granite counters and island to the cooktop, sub zero refrigerator and double ovens in the kitchen, you can take a few steps up to the master bedroom with it's gorgeous view. The master bathroom has a heated floor with jetted tub, large, separate shower, sauna, Jack and Jill dressing areas with separate closets and bidet, all impeccably done. Then, down to the game room, with a wet bar and wine cellar to unwind. Then, out to the pool and spa for another dimension of the view. There is also a separate master bedroom on the main floor, and four more bedrooms up a level. The panoramic view can be seen from almost all rooms! Most of the home with the exception of the 4 upstairs bedrooms has been remodeled/updated. The back of the lot has stairs to the top and is great for planting trees or a garden. It's also conveniently located to the 55 and 91 freeways and shopping close!
Last Agent to Sell the Property
Century 21 Discovery License #00856410 Listed on: 09/07/2018

Home Details
Home Type
- Single Family
Est. Annual Taxes
- $47,766
Year Built
- Built in 1977 | Remodeled
Lot Details
- 1 Acre Lot
- Northwest Facing Home
- Masonry wall
- Wrought Iron Fence
- Wood Fence
- Block Wall Fence
- Fence is in good condition
- Landscaped
- Irregular Lot
- Front and Back Yard Sprinklers
- Wooded Lot
- Private Yard
- Garden
- Back and Front Yard
- Density is up to 1 Unit/Acre
Parking
- 3 Car Direct Access Garage
- 8 Open Parking Spaces
- Parking Available
- Side Facing Garage
- Two Garage Doors
- Garage Door Opener
- Steep Slope
- Driveway Up Slope From Street
- RV Potential
Property Views
- Lake
- Panoramic
- City Lights
- Woods
- Mountain
- Hills
- Neighborhood
Home Design
- Custom Home
- Contemporary Architecture
- Flat Roof Shape
- Pillar, Post or Pier Foundation
- Raised Foundation
- Interior Block Wall
- Composition Roof
- Pre-Cast Concrete Construction
- Stucco
Interior Spaces
- 5,467 Sq Ft Home
- 3-Story Property
- Wet Bar
- Central Vacuum
- Dual Staircase
- Built-In Features
- Bar
- Cathedral Ceiling
- Ceiling Fan
- Skylights
- Recessed Lighting
- Raised Hearth
- Fireplace Features Masonry
- Gas Fireplace
- Double Pane Windows
- Awning
- Bay Window
- Garden Windows
- Casement Windows
- Window Screens
- Double Door Entry
- Panel Doors
- Wine Cellar
- Family Room Off Kitchen
- Living Room with Fireplace
- Home Office
- Game Room with Fireplace
- Bonus Room
- Sauna
Kitchen
- Updated Kitchen
- Eat-In Kitchen
- Breakfast Bar
- <<doubleOvenToken>>
- Electric Oven
- Freezer
- Ice Maker
- Water Line To Refrigerator
- Dishwasher
- Kitchen Island
- Granite Countertops
- Laminate Countertops
- Pots and Pans Drawers
- Self-Closing Drawers
- Disposal
Flooring
- Carpet
- Tile
Bedrooms and Bathrooms
- 6 Bedrooms | 1 Primary Bedroom on Main
- Fireplace in Primary Bedroom
- Primary Bedroom Suite
- Double Master Bedroom
- Dressing Area
- Mirrored Closets Doors
- Remodeled Bathroom
- Jack-and-Jill Bathroom
- Heated Floor in Bathroom
- Makeup or Vanity Space
- Bidet
- Dual Sinks
- Dual Vanity Sinks in Primary Bathroom
- Private Water Closet
- <<bathWSpaHydroMassageTubToken>>
- <<tubWithShowerToken>>
- Multiple Shower Heads
- Separate Shower
- Closet In Bathroom
Laundry
- Laundry Room
- Washer and Gas Dryer Hookup
Home Security
- Home Security System
- Intercom
- Carbon Monoxide Detectors
- Fire and Smoke Detector
Accessible Home Design
- Doors swing in
- Low Pile Carpeting
- Accessible Parking
Pool
- Filtered Pool
- Heated In Ground Pool
- In Ground Spa
- Gunite Pool
- Gunite Spa
- Permits for Pool
Outdoor Features
- Balcony
- Deck
- Covered patio or porch
- Shed
Schools
- Nohl Canyon Elementary School
- El Rancho Middle School
- Canyon High School
Utilities
- Zoned Heating and Cooling
- Heating System Uses Natural Gas
- Natural Gas Connected
- Tankless Water Heater
- Gas Water Heater
- Sewer Assessments
- Cable TV Available
Community Details
- No Home Owners Association
- Mountainous Community
Listing and Financial Details
- Tax Lot 2
- Tax Tract Number 58
- Assessor Parcel Number 36125318
Ownership History
Purchase Details
Home Financials for this Owner
Home Financials are based on the most recent Mortgage that was taken out on this home.Purchase Details
Home Financials for this Owner
Home Financials are based on the most recent Mortgage that was taken out on this home.Purchase Details
Home Financials for this Owner
Home Financials are based on the most recent Mortgage that was taken out on this home.Purchase Details
Home Financials for this Owner
Home Financials are based on the most recent Mortgage that was taken out on this home.Purchase Details
Home Financials for this Owner
Home Financials are based on the most recent Mortgage that was taken out on this home.Purchase Details
Purchase Details
Home Financials for this Owner
Home Financials are based on the most recent Mortgage that was taken out on this home.Purchase Details
Purchase Details
Purchase Details
Similar Homes in Anaheim, CA
Home Values in the Area
Average Home Value in this Area
Purchase History
| Date | Type | Sale Price | Title Company |
|---|---|---|---|
| Deed | -- | Fidelity National Title | |
| Grant Deed | $4,007,000 | Fidelity National Title | |
| Grant Deed | $4,306,500 | Lawyers Title | |
| Grant Deed | $1,600,000 | First American Title | |
| Grant Deed | $1,087,500 | First American Title Company | |
| Interfamily Deed Transfer | -- | Accommodation | |
| Interfamily Deed Transfer | -- | First American Title Co | |
| Interfamily Deed Transfer | -- | First American Title Co | |
| Interfamily Deed Transfer | -- | None Available | |
| Interfamily Deed Transfer | -- | Accommodation | |
| Interfamily Deed Transfer | -- | -- |
Mortgage History
| Date | Status | Loan Amount | Loan Type |
|---|---|---|---|
| Open | $2,500,000 | New Conventional | |
| Previous Owner | $1,650,000 | Commercial | |
| Previous Owner | $1,120,000 | Commercial | |
| Previous Owner | $500,000 | New Conventional |
Property History
| Date | Event | Price | Change | Sq Ft Price |
|---|---|---|---|---|
| 08/07/2024 08/07/24 | Sold | $4,007,000 | -9.4% | $733 / Sq Ft |
| 06/24/2024 06/24/24 | Pending | -- | -- | -- |
| 05/14/2024 05/14/24 | Price Changed | $4,425,000 | -1.6% | $809 / Sq Ft |
| 04/01/2024 04/01/24 | For Sale | $4,499,000 | +4.5% | $823 / Sq Ft |
| 03/25/2022 03/25/22 | Sold | $4,306,500 | +3.8% | $788 / Sq Ft |
| 03/17/2022 03/17/22 | For Sale | $4,149,000 | +281.5% | $759 / Sq Ft |
| 03/16/2022 03/16/22 | Pending | -- | -- | -- |
| 04/29/2020 04/29/20 | Sold | $1,087,500 | -35.1% | $199 / Sq Ft |
| 03/16/2020 03/16/20 | Pending | -- | -- | -- |
| 08/10/2019 08/10/19 | Price Changed | $1,675,000 | -6.2% | $306 / Sq Ft |
| 01/05/2019 01/05/19 | Price Changed | $1,785,000 | -6.0% | $327 / Sq Ft |
| 09/07/2018 09/07/18 | For Sale | $1,899,000 | -- | $347 / Sq Ft |
Tax History Compared to Growth
Tax History
| Year | Tax Paid | Tax Assessment Tax Assessment Total Assessment is a certain percentage of the fair market value that is determined by local assessors to be the total taxable value of land and additions on the property. | Land | Improvement |
|---|---|---|---|---|
| 2024 | $47,766 | $4,480,482 | $3,615,386 | $865,096 |
| 2023 | $46,741 | $4,392,630 | $3,544,496 | $848,134 |
| 2022 | $17,607 | $1,632,000 | $854,715 | $777,285 |
| 2021 | $17,106 | $1,600,000 | $837,955 | $762,045 |
| 2020 | $10,275 | $946,523 | $193,972 | $752,551 |
| 2019 | $10,069 | $927,964 | $190,168 | $737,796 |
| 2018 | $9,914 | $909,769 | $186,439 | $723,330 |
| 2017 | $9,495 | $891,931 | $182,783 | $709,148 |
| 2016 | $9,309 | $874,443 | $179,199 | $695,244 |
| 2015 | $9,188 | $861,309 | $176,508 | $684,801 |
| 2014 | $8,993 | $844,438 | $173,051 | $671,387 |
Agents Affiliated with this Home
-
Mary Nguyen

Seller's Agent in 2024
Mary Nguyen
Capital Management Realty, Inc
(714) 400-8341
2 in this area
18 Total Sales
-
Kris Garrido

Seller Co-Listing Agent in 2024
Kris Garrido
Capital Management Realty, Inc
(626) 221-0260
1 in this area
98 Total Sales
-
S
Buyer's Agent in 2024
Saul Delgado
California Team Realty
-
Mark Perez

Seller's Agent in 2022
Mark Perez
Circle Real Estate
(562) 754-0660
1 in this area
110 Total Sales
-
Ruth Perez

Seller's Agent in 2020
Ruth Perez
Century 21 Discovery
(714) 469-8381
7 Total Sales
-
ERIC WEST

Buyer's Agent in 2020
ERIC WEST
ERIC WEST, BROKER
(310) 927-4019
47 Total Sales
Map
Source: California Regional Multiple Listing Service (CRMLS)
MLS Number: PW18219179
APN: 361-253-18
- 4263 E Ranch Gate Rd
- 3999 E Santa Ana Canyon Rd Unit 116
- 4244 E Addington Dr
- 4015 E Horseshoe Ln Unit 49
- 4004 E Horseshoe Ln Unit 54
- 441 S Peralta Hills Dr
- 4161 E Fauna Ave
- 4360 E Addington Dr
- 2867 N Shady Glen Ln
- 423 N Redrock St
- 3211 E Mandeville Place
- 2223 E Vista Mesa Way
- 451 S Wishing Well Ln
- 1525 E Baldwin Ave
- 115 S Leola Way
- 1528 E San Alto Ave
- 3104 E Ridgeway Rd
- 2526 N La Colina Ct
- 2545 N Robinhood Place
- 1414 E Baldwin Ave






