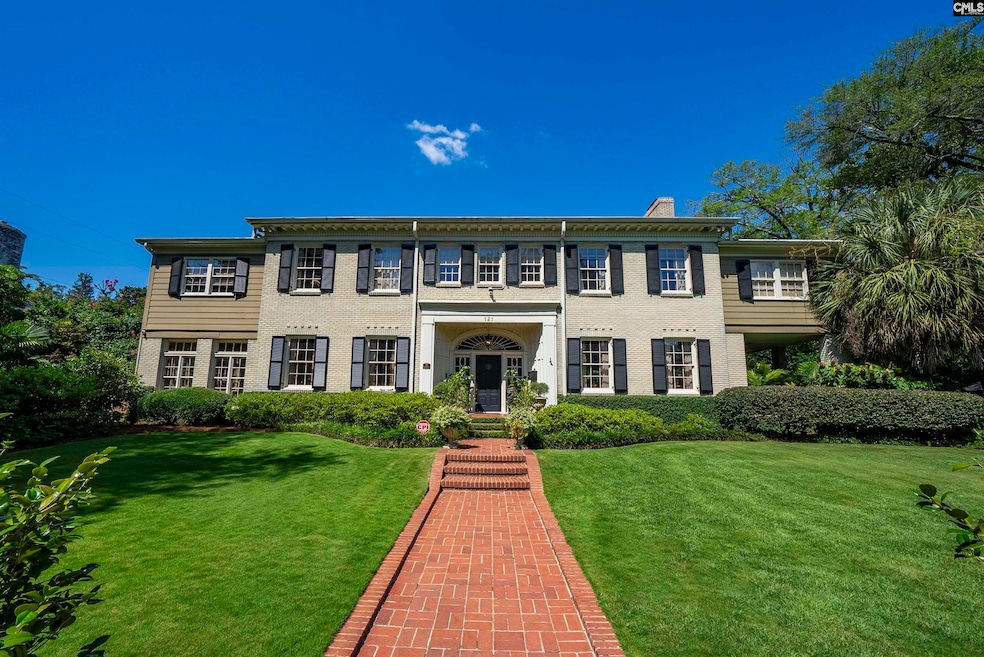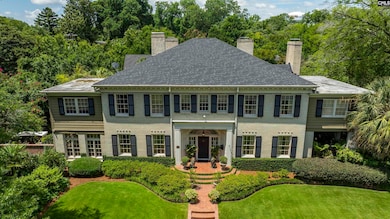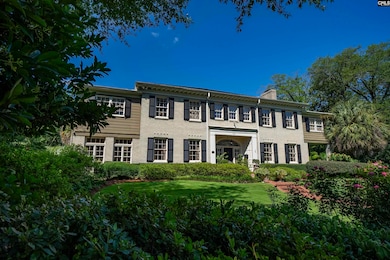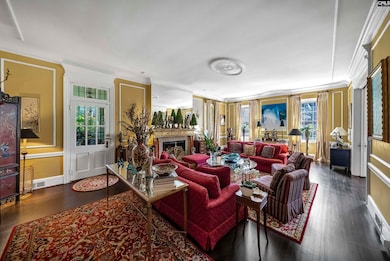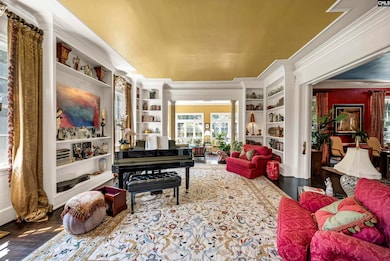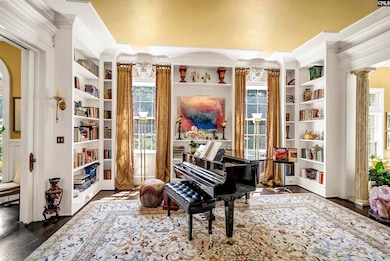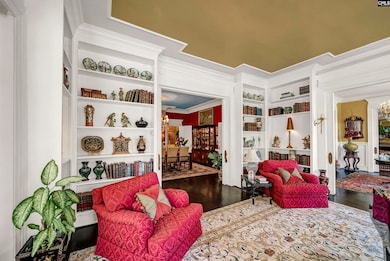121 Saluda Ave Columbia, SC 29205
Wales Garden NeighborhoodEstimated payment $16,070/month
Highlights
- Wine Cellar
- Viking Appliances
- Freestanding Bathtub
- Dreher High School Rated A-
- Fireplace in Primary Bedroom
- 5-minute walk to Hollywood Park
About This Home
An exquisite blend of historic charm and modern luxury awaits in this meticulously renovated 8,561 sq ft estate in Columbia’s prestigious Wales Garden. Thoughtfully designed with superior craftsmanship, this residence has a seamless balance of formal elegance and comfortable living in one of the city’s most sought-after neighborhoods. Original millwork and hardwood floors reflect timeless character, while high-end finishes and updated systems provide today’s comforts. The main floor flows beautifully through gracious formal rooms, a sun-filled den, a large family room, and a private study. Four gas fireplaces add warmth and understated sophistication. The chef’s kitchen impresses with a Sub-Zero refrigerator, Viking range, and expansive prep areas—ideal for entertaining without sacrificing clean, elegant aesthetics. Upstairs, five bedrooms each includes an en-suite bath and ample closet space. The spacious primary suite is a private retreat with walk-in dressing room and a spa-inspired bath. A temperature-controlled wine cellar adds a unique feature for collectors and entertainers alike. Enhanced accessibility with private elevator. Outdoor fountains and three distinct patios with inviting spaces to dine, relax, gather with guests or entertain in outdoor kitchen. A Koi pond and manicured landscaping provide a peaceful escape, with curated outdoor elements that echo the home’s refined architecture. A rear-entry three-car garage ensures convenience without disrupting the home’s aesthetic appeal. Situated just minutes from downtown Columbia, the University of South Carolina, and the city’s best dining, academic, and cultural institutions, this home is a rare opportunity to own a property that combines historic charm with modern luxury at the highest level. Renovated with purpose and maintained with care, it stands as a legacy property—offering design, quality, and location without compromise. Disclaimer: CMLS has not reviewed and, therefore, does not endorse vendors who may appear in listings.
Home Details
Home Type
- Single Family
Est. Annual Taxes
- $44,938
Year Built
- Built in 1942
Lot Details
- 0.39 Acre Lot
- Property is Fully Fenced
- Sprinkler System
Parking
- 3 Car Detached Garage
Home Design
- Traditional Architecture
- Four Sided Brick Exterior Elevation
Interior Spaces
- 8,561 Sq Ft Home
- 2-Story Property
- Bookcases
- Crown Molding
- High Ceiling
- Recessed Lighting
- Free Standing Fireplace
- Gas Log Fireplace
- Wine Cellar
- Living Room with Fireplace
- Sitting Room
- Dining Room with Fireplace
- 4 Fireplaces
- Library
- Sun or Florida Room
Kitchen
- Eat-In Kitchen
- Gas Cooktop
- Microwave
- Dishwasher
- Viking Appliances
- Kitchen Island
- Marble Countertops
- Tiled Backsplash
- Prep Sink
- Disposal
Flooring
- Wood
- Marble
- Tile
Bedrooms and Bathrooms
- 5 Bedrooms
- Fireplace in Primary Bedroom
- Dual Closets
- Walk-In Closet
- Double Vanity
- Private Water Closet
- Freestanding Bathtub
- Secondary bathroom tub or shower combo
- Separate Shower
Basement
- Laundry in Basement
- Crawl Space
Outdoor Features
- Covered Patio or Porch
- Exterior Lighting
- Outdoor Grill
- Rain Gutters
Schools
- A.C. Moore Elementary School
- Hand Middle School
- Dreher High School
Utilities
- Central Heating and Cooling System
Community Details
- HOA YN
- Kathy Taylor HOA, Phone Number (803) 331-0821
- Wales Garden Subdivision
Map
Home Values in the Area
Average Home Value in this Area
Tax History
| Year | Tax Paid | Tax Assessment Tax Assessment Total Assessment is a certain percentage of the fair market value that is determined by local assessors to be the total taxable value of land and additions on the property. | Land | Improvement |
|---|---|---|---|---|
| 2024 | $44,938 | $1,608,900 | $0 | $0 |
| 2023 | $11,099 | $55,960 | $0 | $0 |
| 2022 | $10,146 | $1,399,000 | $300,000 | $1,099,000 |
| 2021 | $10,479 | $55,960 | $0 | $0 |
| 2020 | $11,052 | $55,960 | $0 | $0 |
| 2019 | $8,075 | $40,600 | $0 | $0 |
| 2018 | $8,003 | $39,330 | $0 | $0 |
| 2017 | $7,793 | $39,330 | $0 | $0 |
| 2016 | $7,515 | $39,330 | $0 | $0 |
| 2015 | $7,515 | $39,330 | $0 | $0 |
| 2014 | -- | $983,200 | $0 | $0 |
| 2013 | -- | $39,330 | $0 | $0 |
Property History
| Date | Event | Price | List to Sale | Price per Sq Ft |
|---|---|---|---|---|
| 09/02/2025 09/02/25 | Price Changed | $2,350,000 | -6.0% | $275 / Sq Ft |
| 07/08/2025 07/08/25 | For Sale | $2,500,000 | -- | $292 / Sq Ft |
Purchase History
| Date | Type | Sale Price | Title Company |
|---|---|---|---|
| Quit Claim Deed | -- | None Listed On Document | |
| Warranty Deed | $1,399,000 | None Available | |
| Warranty Deed | $1,275,000 | None Available |
Mortgage History
| Date | Status | Loan Amount | Loan Type |
|---|---|---|---|
| Previous Owner | $1,119,200 | Purchase Money Mortgage | |
| Previous Owner | $850,000 | New Conventional |
Source: Consolidated MLS (Columbia MLS)
MLS Number: 612606
APN: 11310-22-05
- 1803 Enoree Ave
- 312 Wateree Ave
- 1731 Maplewood Dr
- 405 Waccamaw Ave
- 409 Waccamaw Ave
- 418 Edisto Ave
- 430 Joshua St
- 309 S Edisto Ave
- 2329 Wilmot Ave
- 316 S Edisto Ave
- 506 Saluda Ave
- 510 Saluda Ave
- 2600 Kiawah Ave
- 2218 Rosewood Dr
- 312 S Woodrow St
- 2726 Monroe St
- 2002 Greene St Unit 209
- 2009 Greene St Unit 313
- 1835 Greene St
- 608 S Edisto Ave
- 111 Harden St Unit A
- 2403 Duncan St
- 2401 Duncan St
- 182 S Marion St
- 303 King St
- 340 S Harden St
- 717 Laurens St
- 1702 Heidt St Unit 2
- 619 King St Unit 7th Floor
- 2003 Greene St
- 2718 Wheat St
- 2807 Rosewood Dr
- 1100 Wheat St
- 700 Woodrow St
- 804 Woodrow St
- 3012 Rosewood Dr
- 918 King St
- 914 King St
- 2712 Lee St
- 1520 Senate St Unit 157
