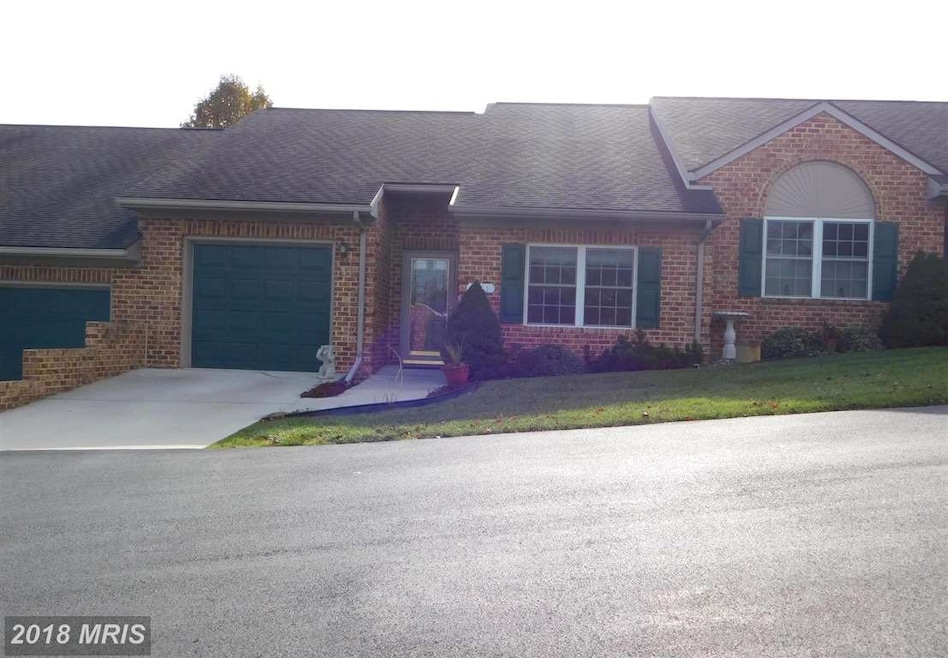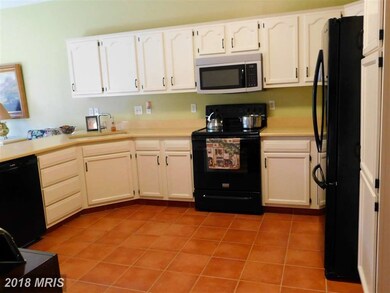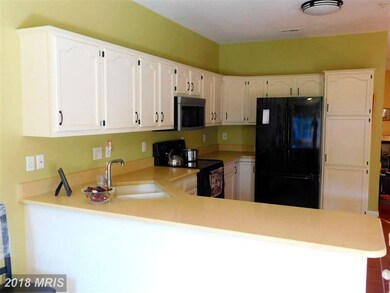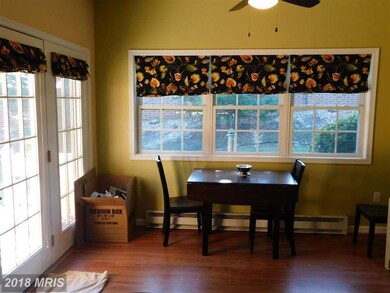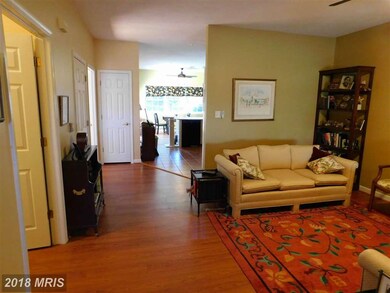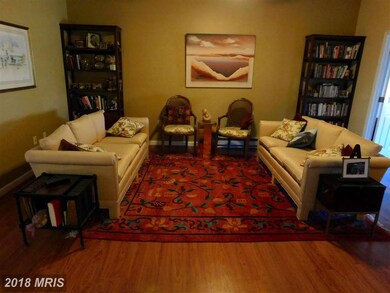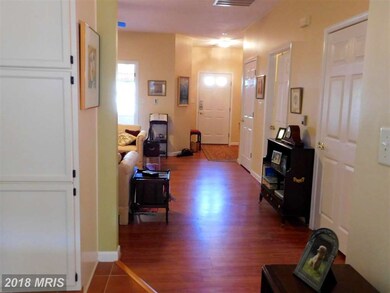
121 Sunbrook Ln Unit 31 Hagerstown, MD 21742
East End NeighborhoodHighlights
- Gated Community
- Open Floorplan
- Community Center
- North Hagerstown High School Rated A-
- Rambler Architecture
- Breakfast Room
About This Home
As of March 20182BR/2BA patio home in popular Summerland Manor. Gated Community with Community Center. Custom window treatments, Two built in bookcases, Ceiling fans w/lights in LR, BR and Dining area. Ceramic Tile floor in Kitchen with Silestone sink and quartz counter-tops. High efficiency toilets. Enjoy the privacy on the rear patio with vinyl railing and custom built flower boxes with wick watering system.
Last Agent to Sell the Property
Real Estate Innovations License #579316 Listed on: 11/28/2017

Townhouse Details
Home Type
- Townhome
Est. Annual Taxes
- $2,310
Year Built
- Built in 1999
HOA Fees
- $155 Monthly HOA Fees
Parking
- 1 Car Attached Garage
- Front Facing Garage
Home Design
- Rambler Architecture
- Brick Exterior Construction
Interior Spaces
- 1,145 Sq Ft Home
- Property has 1 Level
- Open Floorplan
- Living Room
- Breakfast Room
- Combination Kitchen and Dining Room
Kitchen
- Electric Oven or Range
- <<microwave>>
- Dishwasher
- Disposal
Bedrooms and Bathrooms
- 2 Main Level Bedrooms
- En-Suite Primary Bedroom
- 2 Full Bathrooms
Laundry
- Dryer
- Washer
Accessible Home Design
- Entry Slope Less Than 1 Foot
Utilities
- Central Air
- Vented Exhaust Fan
- Baseboard Heating
- Electric Water Heater
Listing and Financial Details
- Tax Lot 31
- Assessor Parcel Number 2222020579
Community Details
Overview
- Association fees include lawn maintenance, snow removal, trash
- Summerland Manor Community
- Summerland Manor Subdivision
- The community has rules related to covenants
Additional Features
- Community Center
- Gated Community
Ownership History
Purchase Details
Home Financials for this Owner
Home Financials are based on the most recent Mortgage that was taken out on this home.Purchase Details
Home Financials for this Owner
Home Financials are based on the most recent Mortgage that was taken out on this home.Purchase Details
Purchase Details
Purchase Details
Home Financials for this Owner
Home Financials are based on the most recent Mortgage that was taken out on this home.Purchase Details
Purchase Details
Similar Homes in Hagerstown, MD
Home Values in the Area
Average Home Value in this Area
Purchase History
| Date | Type | Sale Price | Title Company |
|---|---|---|---|
| Deed | $139,000 | Passport Title Svcs Llc | |
| Deed | $122,000 | Capitol Title Ins Agency Inc | |
| Deed | $118,100 | -- | |
| Deed | $118,100 | -- | |
| Deed | $118,100 | -- | |
| Deed | $118,100 | -- | |
| Deed | $124,900 | -- | |
| Deed | -- | -- | |
| Deed | $112,850 | -- |
Mortgage History
| Date | Status | Loan Amount | Loan Type |
|---|---|---|---|
| Previous Owner | $100,000 | Credit Line Revolving | |
| Previous Owner | $99,900 | New Conventional |
Property History
| Date | Event | Price | Change | Sq Ft Price |
|---|---|---|---|---|
| 03/15/2018 03/15/18 | Sold | $139,000 | -5.8% | $121 / Sq Ft |
| 02/01/2018 02/01/18 | Pending | -- | -- | -- |
| 11/28/2017 11/28/17 | For Sale | $147,500 | +20.9% | $129 / Sq Ft |
| 04/23/2012 04/23/12 | Sold | $122,000 | -4.3% | $107 / Sq Ft |
| 03/30/2012 03/30/12 | Pending | -- | -- | -- |
| 02/09/2012 02/09/12 | For Sale | $127,500 | 0.0% | $111 / Sq Ft |
| 01/24/2012 01/24/12 | Pending | -- | -- | -- |
| 01/10/2012 01/10/12 | For Sale | $127,500 | -- | $111 / Sq Ft |
Tax History Compared to Growth
Tax History
| Year | Tax Paid | Tax Assessment Tax Assessment Total Assessment is a certain percentage of the fair market value that is determined by local assessors to be the total taxable value of land and additions on the property. | Land | Improvement |
|---|---|---|---|---|
| 2024 | $1,594 | $175,000 | $0 | $0 |
| 2023 | $1,412 | $155,000 | $0 | $0 |
| 2022 | $1,230 | $135,000 | $25,000 | $110,000 |
| 2021 | $2,699 | $135,000 | $25,000 | $110,000 |
| 2020 | $1,257 | $135,000 | $25,000 | $110,000 |
| 2019 | $1,257 | $135,000 | $25,000 | $110,000 |
| 2018 | $1,515 | $130,000 | $0 | $0 |
| 2017 | $1,122 | $125,000 | $0 | $0 |
| 2016 | -- | $120,000 | $0 | $0 |
| 2015 | -- | $117,333 | $0 | $0 |
| 2014 | $2,144 | $114,667 | $0 | $0 |
Agents Affiliated with this Home
-
Steve Davis

Seller's Agent in 2018
Steve Davis
Real Estate Innovations
(301) 991-7673
6 Total Sales
-
Shirley Bayer

Buyer's Agent in 2018
Shirley Bayer
RE/MAX
(301) 573-0827
6 in this area
293 Total Sales
-
Steve Powell

Seller's Agent in 2012
Steve Powell
Samson Properties
(301) 991-7990
13 in this area
225 Total Sales
-
T
Buyer's Agent in 2012
Thomas Pattie
Real Estate Innovations
Map
Source: Bright MLS
MLS Number: 1004226741
APN: 22-020579
- 69 Sunbrook Ln Unit 11
- 124 Sunbrook Ln Unit 166
- 301 Sunbrook Ln Unit 89
- 283 Sunbrook Ln Unit 88
- 1221 1221 Security Rd
- 213 Sunbrook Ln Unit 69
- 255 Pangborn Blvd
- 226 Brynwood St
- 942 Monet Dr
- 342 Vale St
- 837 Monet Dr
- 0 Antietam Dr
- 0 Willard St
- 528 Jefferson St
- 854 View St
- 140 Brynwood St
- 344 Dayspring Ln
- 808 Mulberry Ave
- 1055 View St
- 120 E Irvin Ave
