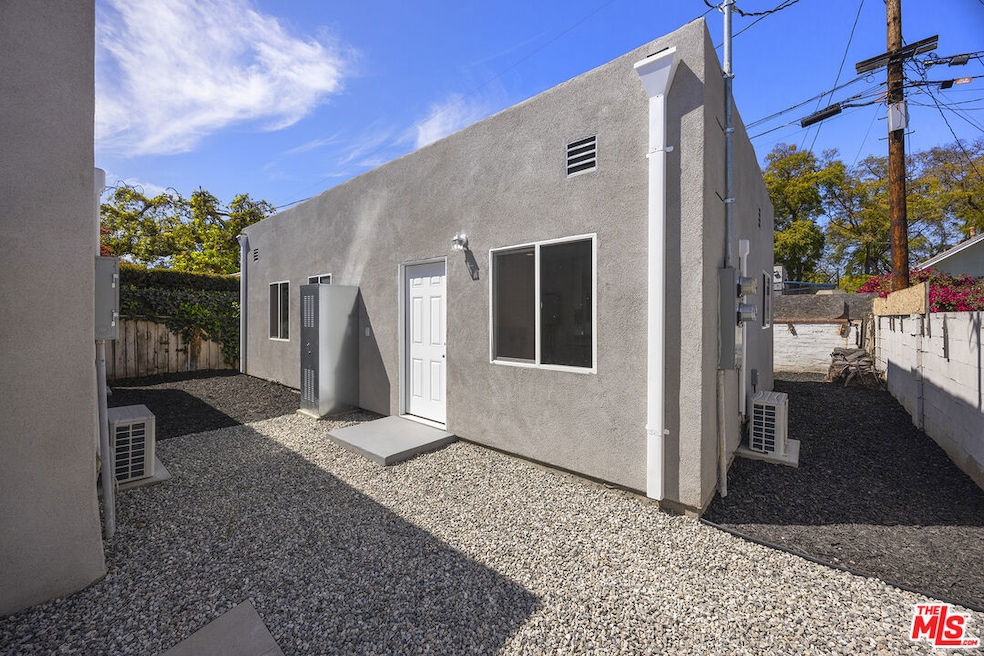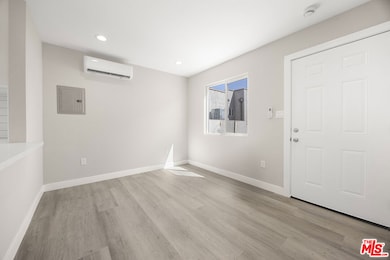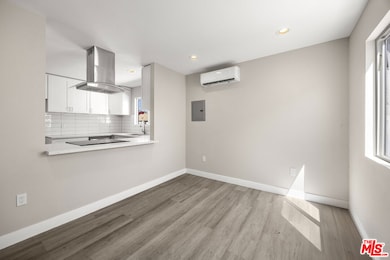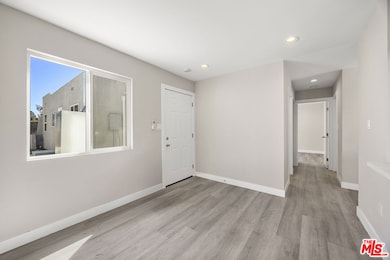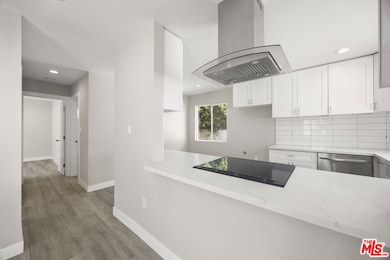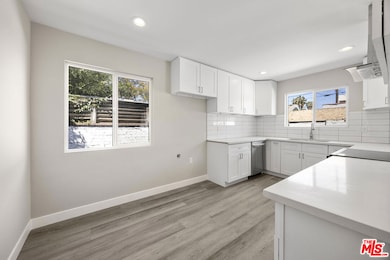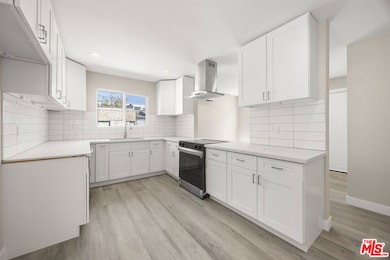121 W Elm Ave Unit A Fullerton, CA 92832
2
Beds
2
Baths
700
Sq Ft
4,725
Sq Ft Lot
Highlights
- Living Room
- Laundry Room
- 1-Story Property
- Fullerton Union High School Rated A
- Tile Flooring
About This Home
Newly building 2/2 ADU for lease. New kitchens, bathrooms, luxury vinyl flooring, mini splits throughout and windows. Laundry hookup inside. Conveniently located down the street from shopping and grocery stores, minutes from downtown Fullerton and freeways. Solar panels to be installed so the tenant will enjoy lower electricity bills. Range and dishwasher is installed. The owner can provide refrigerator and washer/dryer if the tenant doesn't have one.
Home Details
Home Type
- Single Family
Est. Annual Taxes
- $7,232
Year Built
- Built in 1926 | Remodeled
Lot Details
- 4,725 Sq Ft Lot
- Lot Dimensions are 45x105
Interior Spaces
- 700 Sq Ft Home
- 1-Story Property
- Living Room
- Laundry Room
Kitchen
- Oven or Range
- Dishwasher
- Disposal
Flooring
- Laminate
- Tile
Bedrooms and Bathrooms
- 2 Bedrooms
Listing and Financial Details
- Security Deposit $2,900
- Tenant pays for gas, water, electricity
- 12 Month Lease Term
- Assessor Parcel Number 032-273-17
Community Details
Overview
Pet Policy
- Call for details about the types of pets allowed
Map
Source: The MLS
MLS Number: 25616469
APN: 032-273-17
Nearby Homes
- 119 W Valencia Dr
- 230 W Knepp Ave
- 611 S Highland Ave
- 620 S Ford Ave
- 600 S Ford Ave
- 309 Metro Ct
- 252 Soco Dr
- 425 W Knepp Ave
- 430 W Knepp Ave
- 443 W Southgate Ave
- 442 W Porter Ave
- 436 E Elm Ave
- 436 E Truslow Ave
- 540 W Knepp Ave
- 616 W Ash Ave
- 601 W Southgate Ave
- 1521 S Pomona Ave Unit A17
- 15 Pine Viaduct
- 521 E Patterson Way
- 16 Palm Viaduct
- 121 W Elm Ave
- 770 S Harbor Blvd
- 231 W Knepp Ave Unit D
- 1007 S Tamarack Dr Unit 4
- 306 District Ct
- 320 W Truslow Ave Unit D
- 140 W Hill Ave
- 1200 S Highland Ave
- 250 W Santa fe Ave
- 435 E Truslow Ave
- 1480 S Highland Ave
- 251 Orangefair Ave
- 400 W Baker Ave
- 1501 S Highland Ave
- 11 Palm Viaduct
- 41 Spruce Viaduct
- 351 N Ford Ave Unit 212
- 351 N Ford Ave Unit 226
- 351 N Ford Ave Unit 102
- 600 W Commonwealth Ave
