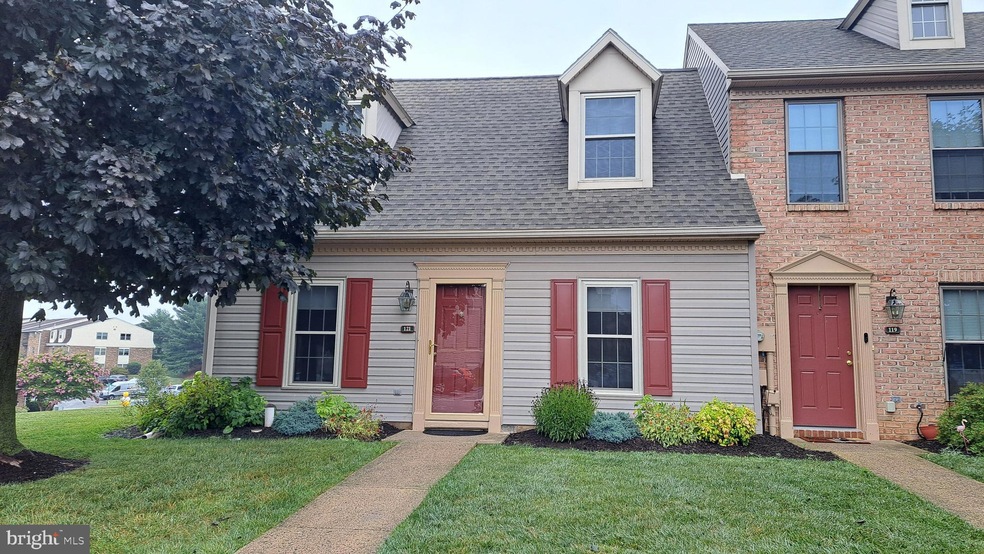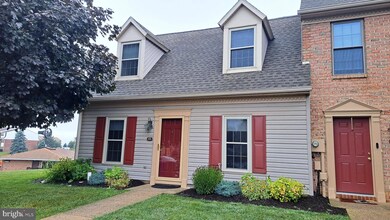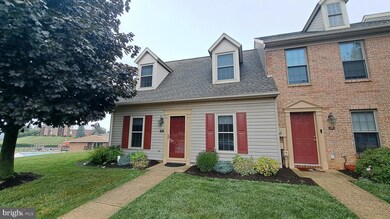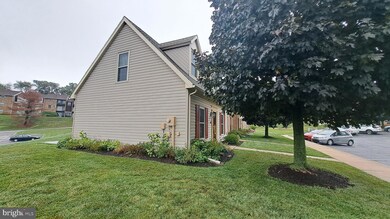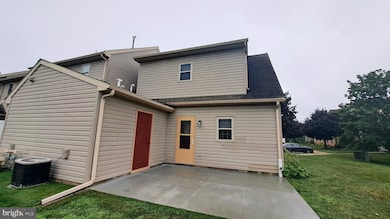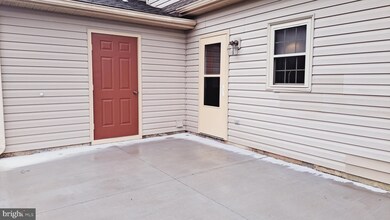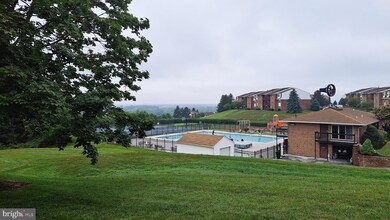
Highlights
- Panoramic View
- Cape Cod Architecture
- Country Kitchen
- York Suburban Middle School Rated A-
- Skylights
- Double Pane Windows
About This Home
As of August 2024Sitting above the surrounding area with a view for miles! You will feel a sense of privacy while relaxing on your large patio .The home is at the rear of a cul-de-sac and an end unit. The home is conveniently located! Close to major popular restaurants, shopping and major highways making it a commuters dream. The floor plan is open making it great for entertaining. The exterior is maintained by the association making it a carefree lifestyle. Upgrades include new windows, appliances, lighting, some bath fixtures, gas water heater and much more! You won't be disappointed after you view this home.
Last Agent to Sell the Property
Keller Williams Keystone Realty License #AB069667 Listed on: 08/08/2024

Property Details
Home Type
- Condominium
Est. Annual Taxes
- $3,021
Year Built
- Built in 1997
Lot Details
- South Facing Home
- Property is in excellent condition
HOA Fees
- $195 Monthly HOA Fees
Property Views
- Panoramic
- City
- Scenic Vista
Home Design
- Cape Cod Architecture
- Slab Foundation
- Architectural Shingle Roof
- Vinyl Siding
Interior Spaces
- 1,365 Sq Ft Home
- Property has 2 Levels
- Bar
- Ceiling Fan
- Skylights
- Recessed Lighting
- Double Pane Windows
- Insulated Windows
- Window Treatments
- Insulated Doors
- Six Panel Doors
- Family Room
- Combination Kitchen and Dining Room
Kitchen
- Country Kitchen
- Gas Oven or Range
- <<builtInMicrowave>>
- ENERGY STAR Qualified Refrigerator
- Dishwasher
Flooring
- Carpet
- Laminate
- Tile or Brick
Bedrooms and Bathrooms
- 2 Bedrooms
- Walk-In Closet
- <<tubWithShowerToken>>
Laundry
- Laundry on main level
- Gas Dryer
- ENERGY STAR Qualified Washer
Home Security
Parking
- Assigned parking located at #2
- Parking Lot
- 2 Assigned Parking Spaces
Accessible Home Design
- Grab Bars
- More Than Two Accessible Exits
Eco-Friendly Details
- Energy-Efficient Windows with Low Emissivity
Outdoor Features
- Patio
- Outbuilding
Schools
- Yorkshire Elementary School
- York Suburban Middle School
- York Suburban High School
Utilities
- Forced Air Heating and Cooling System
- 200+ Amp Service
- Natural Gas Water Heater
- Municipal Trash
- Phone Available
- Cable TV Available
Listing and Financial Details
- Assessor Parcel Number 46-000-IJ-0001-A0-C0161
Community Details
Overview
- $780 Capital Contribution Fee
- Association fees include common area maintenance, lawn maintenance, snow removal, road maintenance
- Crown Pointe Condo Assoc. Condos
- Crown Pointe Condominiums Subdivision
Pet Policy
- Limit on the number of pets
- Dogs and Cats Allowed
- Breed Restrictions
Additional Features
- Common Area
- Storm Doors
Ownership History
Purchase Details
Home Financials for this Owner
Home Financials are based on the most recent Mortgage that was taken out on this home.Purchase Details
Home Financials for this Owner
Home Financials are based on the most recent Mortgage that was taken out on this home.Purchase Details
Home Financials for this Owner
Home Financials are based on the most recent Mortgage that was taken out on this home.Purchase Details
Purchase Details
Home Financials for this Owner
Home Financials are based on the most recent Mortgage that was taken out on this home.Similar Homes in York, PA
Home Values in the Area
Average Home Value in this Area
Purchase History
| Date | Type | Sale Price | Title Company |
|---|---|---|---|
| Deed | $185,200 | None Listed On Document | |
| Deed | $125,000 | White Rose Setmnt Svcs Inc | |
| Deed | $104,900 | None Available | |
| Deed | $93,000 | -- | |
| Deed | $81,000 | -- |
Mortgage History
| Date | Status | Loan Amount | Loan Type |
|---|---|---|---|
| Previous Owner | $102,999 | FHA | |
| Previous Owner | $16,500 | Stand Alone Second | |
| Previous Owner | $76,900 | No Value Available |
Property History
| Date | Event | Price | Change | Sq Ft Price |
|---|---|---|---|---|
| 08/26/2024 08/26/24 | Sold | $185,200 | +2.9% | $136 / Sq Ft |
| 08/12/2024 08/12/24 | Pending | -- | -- | -- |
| 08/08/2024 08/08/24 | For Sale | $179,900 | +43.9% | $132 / Sq Ft |
| 08/17/2020 08/17/20 | Sold | $125,000 | -3.8% | $92 / Sq Ft |
| 06/05/2020 06/05/20 | Pending | -- | -- | -- |
| 06/04/2020 06/04/20 | For Sale | $129,900 | +23.8% | $95 / Sq Ft |
| 07/22/2016 07/22/16 | Sold | $104,900 | 0.0% | $77 / Sq Ft |
| 04/16/2016 04/16/16 | Pending | -- | -- | -- |
| 03/21/2016 03/21/16 | For Sale | $104,900 | -- | $77 / Sq Ft |
Tax History Compared to Growth
Tax History
| Year | Tax Paid | Tax Assessment Tax Assessment Total Assessment is a certain percentage of the fair market value that is determined by local assessors to be the total taxable value of land and additions on the property. | Land | Improvement |
|---|---|---|---|---|
| 2025 | $3,083 | $88,130 | $0 | $88,130 |
| 2024 | $2,590 | $88,130 | $0 | $88,130 |
| 2023 | $2,930 | $88,130 | $0 | $88,130 |
| 2022 | $2,930 | $88,130 | $0 | $88,130 |
| 2021 | $2,804 | $88,130 | $0 | $88,130 |
| 2020 | $2,804 | $88,130 | $0 | $88,130 |
| 2019 | $2,704 | $88,130 | $0 | $88,130 |
| 2018 | $2,666 | $88,130 | $0 | $88,130 |
| 2017 | $2,583 | $88,130 | $0 | $88,130 |
| 2016 | $0 | $88,130 | $0 | $88,130 |
| 2015 | -- | $88,130 | $0 | $88,130 |
| 2014 | -- | $88,130 | $0 | $88,130 |
Agents Affiliated with this Home
-
Jerry Pilgrim

Seller's Agent in 2024
Jerry Pilgrim
Keller Williams Keystone Realty
(717) 757-5955
2 in this area
46 Total Sales
-
Robert Stough

Buyer's Agent in 2024
Robert Stough
Iron Valley Real Estate of York County
(717) 676-9805
3 in this area
81 Total Sales
-
Judy Henry

Seller's Agent in 2020
Judy Henry
Berkshire Hathaway HomeServices Homesale Realty
(717) 578-7675
3 in this area
62 Total Sales
-
Samuel Stein

Buyer's Agent in 2020
Samuel Stein
Inch & Co. Real Estate, LLC
(717) 577-6395
22 in this area
187 Total Sales
-
Jim Powers

Seller's Agent in 2016
Jim Powers
Berkshire Hathaway HomeServices Homesale Realty
(717) 417-4111
5 in this area
136 Total Sales
-
S
Seller Co-Listing Agent in 2016
Steven Kohler
Berkshire Hathaway HomeServices Homesale Realty
Map
Source: Bright MLS
MLS Number: PAYK2066504
APN: 46-000-IJ-0001.A0-C0161
- 104 Weatherburn Dr Unit AA104
- 2559 Fairway Dr Unit 2559
- 0 Alg Expy Unit PAYK2049248
- 1405 Bonbar Rd
- 2423 Wharton Rd
- 2468 Wharton Rd
- 2475 Wharton Rd
- 1119 Ruxton Rd
- 700 S Royal St
- 59 Shawna Ave
- 970 S Ogontz St
- 510 S Kershaw St
- 40 Shawna Ave
- 823 Glendale Rd
- 2999 Legacy Ln
- 815 Southern Rd
- 747 Laura Ln
- 2935 Dearborn Ln
- 202 Chambers Ridge
- 799 Southern Rd
