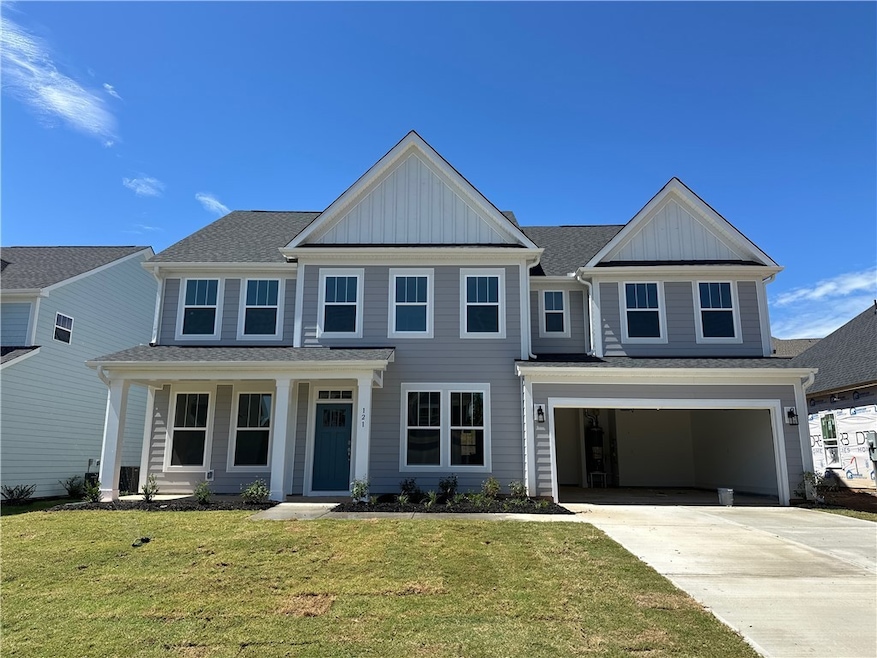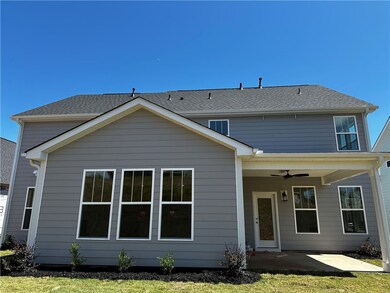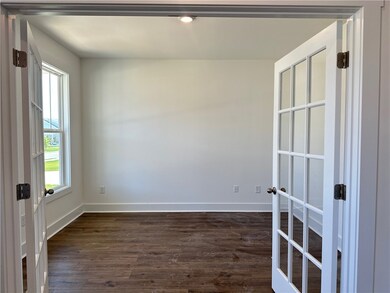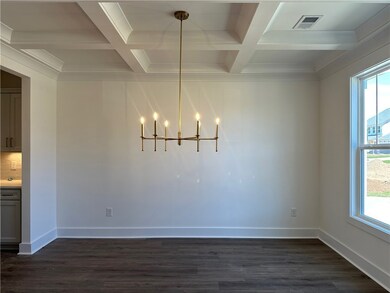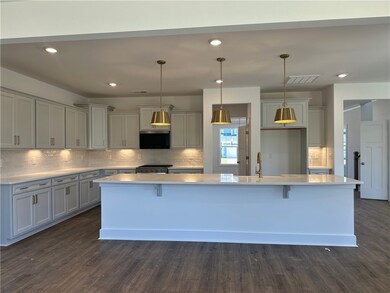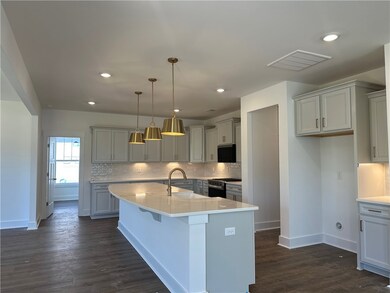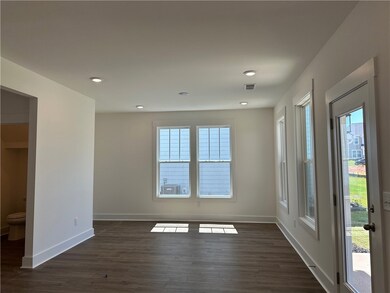
121 Wells Hwy Seneca, SC 29678
Estimated payment $3,254/month
Highlights
- New Construction
- Main Floor Bedroom
- High Ceiling
- Craftsman Architecture
- Loft
- Quartz Countertops
About This Home
Single-family homes in Seneca, SC. Wells Crossing is perfectly situated for those seeking a vibrant lifestyle with easy access to everything they need.
Proven floorplans featuring one-and two-level single family homes including main level owner’s suites. Private tree lined homesites. Award winning craftsman-style exteriors with James Hardie ColorPlus siding. Enjoy an active lifestyle? Wells Crossing boasts 2 pickleball courts, open greenspace, sidewalks, and street lights in a beautiful setting.
Minutes from top ranked Clemson University, Lake Hartwell, Lake Keowee, and 45 minutes to Downtown Greenville. Situated just off Hwy. 123 and right outside the city limits of Clemson . Craving a taste of history and local charm? Downtown Seneca is within a 10-minute drive away, offering a variety of shops, restaurants, and entertainment options. For outdoor enthusiasts, the breathtaking beauty of Lake Keowee awaits, with endless opportunities for recreation and relaxation – all within a 10-minute reach. Wells Crossing is a desirable community in a prime location.
Our Craftsman style Stonefield home features over 3300 square feet of living space, perfect for entertaining. Entering your home from the covered front porch into the grand entry you have to the left a dedicated office space with french doors, perfect for a home office. To the right is your formal dining room with coffered ceilings which leads into your butlers pantry for additional counter space and storage with the walk in pantry. Features in the kitchen include beautiful off white cabinetry, light Quartz countertops, tiled backsplash, under cabinet lighting, curved island with farmhouse sink for additional seating, and stainless steel gas appliances. The high ceilings and tall windows in the living room give the area lots of natural light along with a cozy gas fireplace. Off the breakfast room there is a covered porch that overlooks your large backyard. There is also a bedroom and additional bathroom downstairs. Up the Oak staircase you have your Primary Suite with a generous walk in closet, and ensuite bathroom featuring split vanities, separate soaking tub and tiled shower. Three additional bedrooms, all with walk in closets, full bath with double sinks, large loft space and laundry room complete the upper level.
All our homes feature our Smart Home Technology Package including a video doorbell, keyless entry and touch screen hub. Additionally, our homes are built for efficiency and comfort helping to reduce your energy costs. Our dedicated local warranty team is here for your needs after closing as well.
This home is almost complete so come by today for your personal tour and make Wells Crossing your new home.
Open House Schedule
-
Sunday, July 20, 20251:00 to 5:00 pm7/20/2025 1:00:00 PM +00:007/20/2025 5:00:00 PM +00:00Wells Crossing is now open! We are minutes from Clemson University and Lake Keowee and feature James Hardie siding, private tree lined homesitesand two pickleball courts. Come tour this 5 bedroom home with a spacious Primary Suite and bonus room that is almost ready for you to make your own. Please go to model for showing.Add to Calendar
Home Details
Home Type
- Single Family
Year Built
- Built in 2025 | New Construction
HOA Fees
- $70 Monthly HOA Fees
Parking
- 2 Car Attached Garage
Home Design
- Craftsman Architecture
- Slab Foundation
- Masonite
Interior Spaces
- 3,409 Sq Ft Home
- 2-Story Property
- Smooth Ceilings
- High Ceiling
- Ceiling Fan
- Gas Log Fireplace
- Tilt-In Windows
- French Doors
- Home Office
- Loft
- Pull Down Stairs to Attic
Kitchen
- Dishwasher
- Quartz Countertops
- Disposal
Flooring
- Carpet
- Vinyl Plank
Bedrooms and Bathrooms
- 5 Bedrooms
- Main Floor Bedroom
- Primary bedroom located on second floor
- Walk-In Closet
- Bathroom on Main Level
- Dual Sinks
- Bathtub
- Garden Bath
- Separate Shower
Schools
- Ravenel Elm Elementary School
- Seneca Middle School
- Seneca High School
Utilities
- Cooling Available
- Heating System Uses Natural Gas
- Cable TV Available
Additional Features
- Front Porch
- City Lot
Listing and Financial Details
- Tax Lot 66
- Assessor Parcel Number 225-08-01-025
Community Details
Overview
- Association fees include street lights
- Built by DRB Homes
- Wells Crossing Subdivision
Amenities
- Common Area
Map
Home Values in the Area
Average Home Value in this Area
Property History
| Date | Event | Price | Change | Sq Ft Price |
|---|---|---|---|---|
| 06/13/2025 06/13/25 | Price Changed | $486,990 | -0.6% | $143 / Sq Ft |
| 06/05/2025 06/05/25 | Price Changed | $489,990 | -2.0% | $144 / Sq Ft |
| 05/14/2025 05/14/25 | Price Changed | $499,990 | -2.0% | $147 / Sq Ft |
| 05/09/2025 05/09/25 | Price Changed | $509,990 | -4.7% | $150 / Sq Ft |
| 04/21/2025 04/21/25 | For Sale | $534,990 | -- | $157 / Sq Ft |
Similar Homes in Seneca, SC
Source: Western Upstate Multiple Listing Service
MLS Number: 20286596
- 129 Wells Hwy
- 125 Wells Hwy
- 130 Wells Hwy
- 137 Wells Hwy
- 106 Wells Crossing Ln
- 106 Wells Crossing Ln
- 106 Wells Crossing Ln
- 106 Wells Crossing Ln
- 106 Wells Crossing Ln
- 106 Wells Crossing Ln
- 106 Wells Crossing Ln
- 213 Summerall Ln
- 209 Summerall Ln
- 125 Wells Crossing Ln
- 121 Wells Crossing Ln
- 222 Summerall Ln
- 3064 Woodale Cir
- 3062 Woodale Cir
- 6 Ivy Ct
- 1 Shagbark Ln
- 11114 Watson Dr
- 50 Keoway Dr
- 10926 Clemson Blvd
- 405 Oakmont Valley Trail
- 257 Utica Bend Ct
- 101 Oakmont Valley Trail
- 811 Harts Cove Way
- 1412 Harts Ridge Dr
- 701 Broadway St
- 705 Harts Cove Way
- 8110 Jacobs Rd
- 13060 Clemson Blvd
- 197 Hughes St
- 515 N Walnut St Unit B
- 894 Tiger Blvd
- 201 Oak St
- 110 Field Village Dr
- 201-203 Pine St
- 308 W North 3rd St
