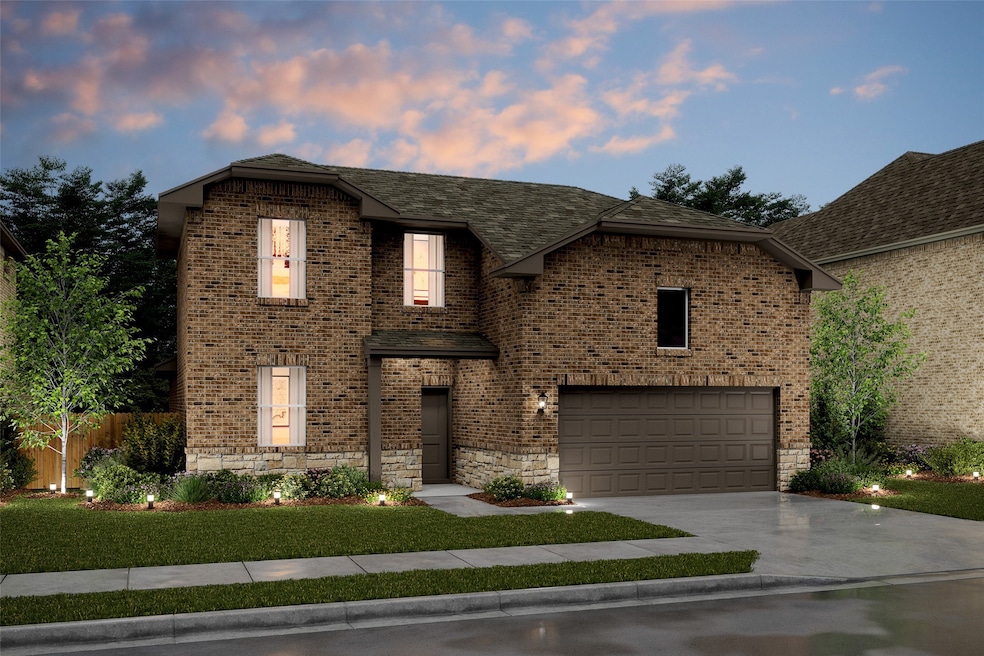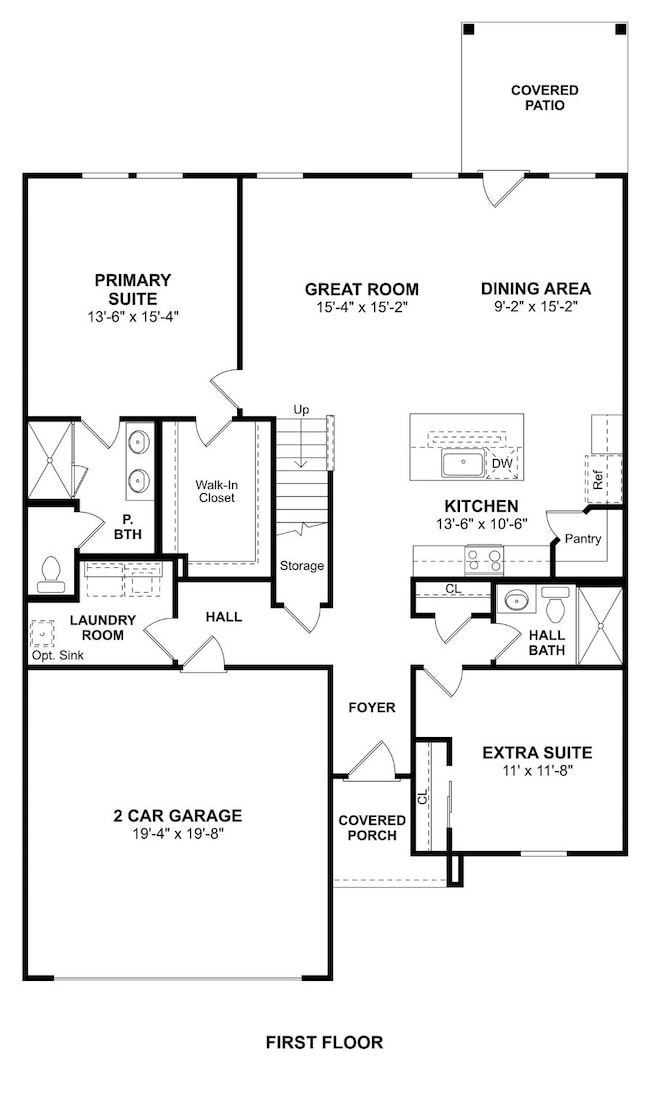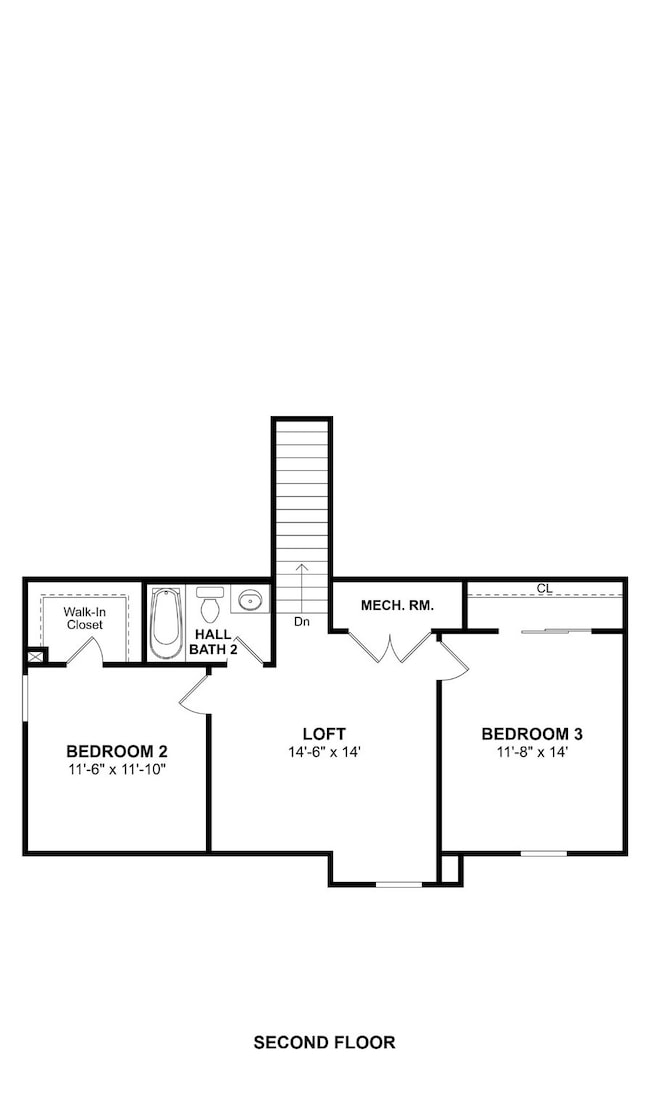
1210 Champlain Way Dallas, TX 75253
Kleburg NeighborhoodEstimated payment $2,399/month
Highlights
- New Construction
- Covered patio or porch
- Interior Lot
- Traditional Architecture
- 2 Car Attached Garage
- Walk-In Closet
About This Home
Wonderful two-story home in Mesquite ISD! This home has current colors and is the perfect place to raise a family. Home showcases 2 downstairs bedrooms, 3 bathrooms, 2 bedrooms and a loft upstairs. The open concept space is perfect for family gatherings. The kitchen boasts plenty of countertop space and showcases grey shaker shaker cabinets, quartz countertops, and stainless steel appliances. The primary suite and bathroom will have any homeowner feeling spoiled with the special amenities. The large walk-in closet has plenty of room for clothes of every season. Neighborhood amenities include a community playground and pond. Schedule your visit to Caldwell Lakes today.
Listing Agent
Key Trek-CC Brokerage Phone: 469-737-1480 License #0411020 Listed on: 06/17/2025
Home Details
Home Type
- Single Family
Year Built
- Built in 2025 | New Construction
Lot Details
- 6,098 Sq Ft Lot
- Lot Dimensions are 120 x 50
- Wood Fence
- Landscaped
- Interior Lot
HOA Fees
- $58 Monthly HOA Fees
Parking
- 2 Car Attached Garage
- Front Facing Garage
- Garage Door Opener
Home Design
- Traditional Architecture
- Brick Exterior Construction
- Slab Foundation
- Composition Roof
Interior Spaces
- 2,332 Sq Ft Home
- 2-Story Property
Kitchen
- Gas Range
- Microwave
- Dishwasher
- Kitchen Island
- Disposal
Flooring
- Carpet
- Tile
- Luxury Vinyl Plank Tile
Bedrooms and Bathrooms
- 4 Bedrooms
- Walk-In Closet
- 3 Full Bathrooms
Eco-Friendly Details
- Energy-Efficient HVAC
Outdoor Features
- Covered patio or porch
- Rain Gutters
Schools
- Cross Elementary School
- Horn High School
Utilities
- Central Heating and Cooling System
- Heating System Uses Natural Gas
- Gas Water Heater
- Cable TV Available
Community Details
- Association fees include management, ground maintenance
- See Sales Consultant Association
- Caldwell Lakes Subdivision
Listing and Financial Details
- Legal Lot and Block 3 / A
- Assessor Parcel Number 008838000A0030000
Map
Home Values in the Area
Average Home Value in this Area
Property History
| Date | Event | Price | Change | Sq Ft Price |
|---|---|---|---|---|
| 07/17/2025 07/17/25 | Pending | -- | -- | -- |
| 07/08/2025 07/08/25 | Price Changed | $358,000 | -0.6% | $154 / Sq Ft |
| 06/30/2025 06/30/25 | Price Changed | $360,000 | -1.4% | $154 / Sq Ft |
| 06/17/2025 06/17/25 | For Sale | $365,000 | -- | $157 / Sq Ft |
Similar Homes in the area
Source: North Texas Real Estate Information Systems (NTREIS)
MLS Number: 20972851
- 1262 Okeechobee Dr
- 1299 Okeechobee Dr
- 1287 Okeechobee Dr
- 1278 Champlain Way
- 1266 Okeechobee Dr
- 1266 Champlain Way
- 1258 Okeechobee Dr
- 1206 Champlain Way
- 1251 Champlain Way
- 1214 Champlain Way
- 1202 Champlain Way
- 1222 Champlain Way
- 1270 Champlain Way
- 1226 Champlain Way
- 1239 Champlain Way
- 1274 Okeechobee Dr
- 1270 Okeechobee Dr
- 15008 Baikal Dr
- 15008 Baikal Dr
- 15008 Baikal Dr


