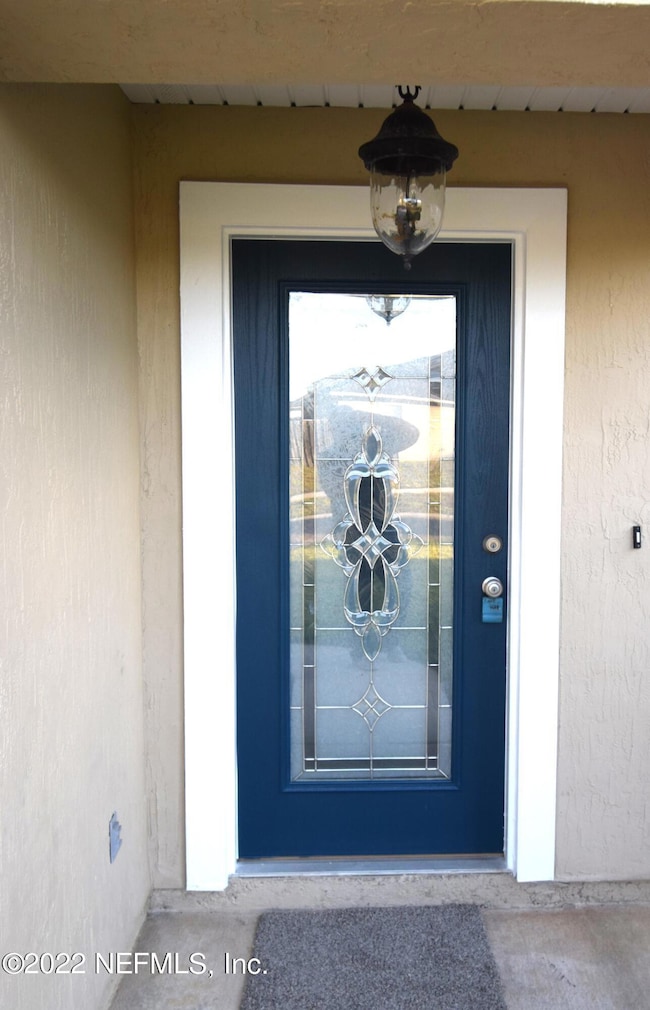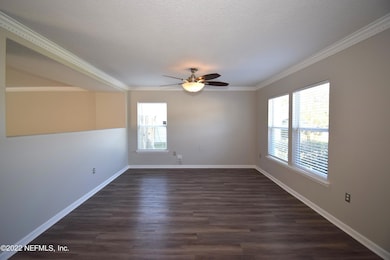1210 Dawn Creek Ct Jacksonville, FL 32218
Oceanway NeighborhoodHighlights
- Views of Preserve
- No HOA
- Patio
- Traditional Architecture
- Walk-In Closet
- Living Room
About This Home
Searching for a spacious home that checks all the boxes? Look no further! This 4-bedroom, 2.5-bathroom beauty offers a huge floor plan, a 2-car garage, and a fully fenced yard with double gate access—all tucked away on a quiet cul-de-sac and backed by a serene preserve for extra privacy.
Step inside to find generously sized living spaces perfect for entertaining or relaxing, plus walk-in closets in 3 of the 4 bedrooms! The open patio is ready for weekend BBQs, and the detached storage shed means your tools and lawn gear stay organized—leaving your garage free for actual parking.
With 2 energy-efficient A/C units, you'll stay cool and save on utilities year-round. This is a smart move for anyone looking to get more space and privacy for their dollar!
🛑 Sorry, no pets.
🚫 Washer & dryer not included.
📞 Don't miss this one—homes like this go fast! Call today to schedule your private tour with one of our expert agents!
Home Details
Home Type
- Single Family
Est. Annual Taxes
- $5,392
Year Built
- Built in 2006
Parking
- 2 Car Garage
- Garage Door Opener
- Additional Parking
Home Design
- Traditional Architecture
Interior Spaces
- 2,484 Sq Ft Home
- 2-Story Property
- Family Room
- Living Room
- Views of Preserve
Kitchen
- Electric Range
- Microwave
- Ice Maker
- Dishwasher
- Kitchen Island
Bedrooms and Bathrooms
- 4 Bedrooms
- Split Bedroom Floorplan
- Walk-In Closet
- Bathtub With Separate Shower Stall
Schools
- Louis Sheffield Elementary School
- Oceanway Middle School
- First Coast High School
Additional Features
- Patio
- Back Yard Fenced
- Central Heating and Cooling System
Listing and Financial Details
- 12 Months Lease Term
- Assessor Parcel Number 1069391644
Community Details
Overview
- No Home Owners Association
- Daybreak Woods Subdivision
Recreation
- Community Playground
Pet Policy
- No Pets Allowed
Map
Source: realMLS (Northeast Florida Multiple Listing Service)
MLS Number: 2088534
APN: 106939-1644
- 12572 Daylight Trail
- 12283 Cardinal Creek Dr
- 12337 Cardinal Creek Dr
- 12254 Hagan Creek Dr W
- 12198 Pebble Point Dr S
- 12330 Deersong Dr N
- 1387 Dunns Lake Dr
- 12696 Daylight Trail
- 12345 Bristol Creek Dr
- 12272 Naomi Dr
- 1925 Wages Way
- 1941 Wages Way
- 1414 Marsh Grass Ct
- 1628 Porter Lakes Dr
- 1848 New Berlin Rd
- 12582 Wages Way E
- 510 Starratt Rd
- 573 Starratt Rd
- 565 Starratt Rd
- 11745 Lake Bend Cir







