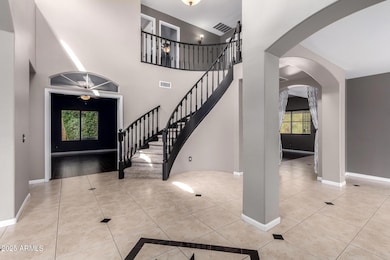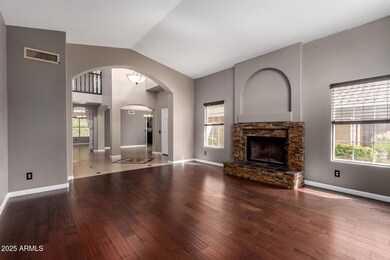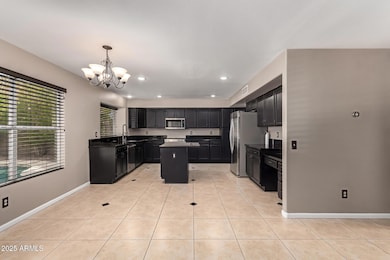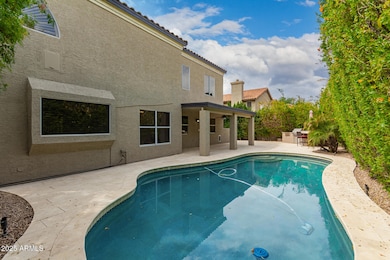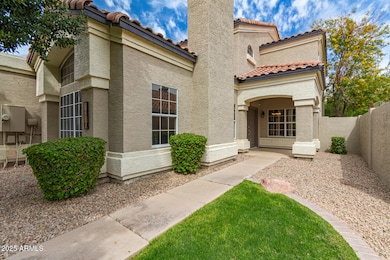
1210 E Azure Sea Ln Gilbert, AZ 85234
Val Vista NeighborhoodHighlights
- Fitness Center
- Play Pool
- Hydromassage or Jetted Bathtub
- Val Vista Lakes Elementary School Rated A-
- Vaulted Ceiling
- 5-minute walk to Park Village Park
About This Home
As of July 2025Beautifully maintained 4 bed, 3 bath home with office/flex space and theater room in desirable Val Vista Lakes! This 3,056 sq ft home features inlaid ceramic tile, oversized windows, custom fireplace mantle, and surround sound in the main living area. The chef's kitchen includes reverse osmosis and smart lighting upgrades. Upstairs, enjoy a spacious primary suite with a fully remodeled spa-like bath, dual vanities, soaker tub, and walk-in closet. New carpet (2025) throughout the upper level.
The backyard is a true oasis! Backyard was redone in 2020, including a full travertine pool deck, built-in BBQ, mature landscaping, updated PVC irrigation and an 8-person Viking Jacuzzi (2020). Brand new pool pump (2025) and pool resurfaced in 2021. Theater room includes built-in 120'' projector. Dual-zone AC, insulated 3-car garage with new epoxy floors (2025), and smart home lighting switches throughout. Rear patio extension, solar accent lighting, and upgraded PVC irrigation complete the package.
Community amenities include a private clubhouse, tennis courts, and a resort-style beach pool. Close to top-rated schools, dining, and shopping. Don't miss this rare opportunity!
Last Agent to Sell the Property
HomeSmart Lifestyles License #SA691703000 Listed on: 03/28/2025

Home Details
Home Type
- Single Family
Est. Annual Taxes
- $2,749
Year Built
- Built in 1991
Lot Details
- 7,349 Sq Ft Lot
- Block Wall Fence
- Sprinklers on Timer
- Grass Covered Lot
HOA Fees
- $155 Monthly HOA Fees
Parking
- 2 Open Parking Spaces
- 3 Car Garage
Home Design
- Wood Frame Construction
- Concrete Roof
- Stucco
Interior Spaces
- 3,056 Sq Ft Home
- 2-Story Property
- Vaulted Ceiling
- Ceiling Fan
- 1 Fireplace
- Double Pane Windows
Kitchen
- Eat-In Kitchen
- Built-In Microwave
- Kitchen Island
- Granite Countertops
Flooring
- Carpet
- Tile
Bedrooms and Bathrooms
- 4 Bedrooms
- Primary Bathroom is a Full Bathroom
- 3 Bathrooms
- Dual Vanity Sinks in Primary Bathroom
- Hydromassage or Jetted Bathtub
- Bathtub With Separate Shower Stall
Outdoor Features
- Play Pool
- Covered patio or porch
Schools
- Val Vista Lakes Elementary School
- Highland Jr High Middle School
- Highland High School
Utilities
- Central Air
- Heating Available
- High Speed Internet
- Cable TV Available
Listing and Financial Details
- Tax Lot 34
- Assessor Parcel Number 304-96-659
Community Details
Overview
- Association fees include ground maintenance
- Val Vista Lakes HOA, Phone Number (480) 926-9694
- Built by Continental Homes
- Palisades At Val Vista Lakes Phase 2 Subdivision
Amenities
- Recreation Room
Recreation
- Tennis Courts
- Racquetball
- Community Playground
- Fitness Center
- Community Spa
- Bike Trail
Ownership History
Purchase Details
Home Financials for this Owner
Home Financials are based on the most recent Mortgage that was taken out on this home.Purchase Details
Home Financials for this Owner
Home Financials are based on the most recent Mortgage that was taken out on this home.Purchase Details
Home Financials for this Owner
Home Financials are based on the most recent Mortgage that was taken out on this home.Purchase Details
Home Financials for this Owner
Home Financials are based on the most recent Mortgage that was taken out on this home.Purchase Details
Home Financials for this Owner
Home Financials are based on the most recent Mortgage that was taken out on this home.Purchase Details
Home Financials for this Owner
Home Financials are based on the most recent Mortgage that was taken out on this home.Purchase Details
Home Financials for this Owner
Home Financials are based on the most recent Mortgage that was taken out on this home.Similar Homes in Gilbert, AZ
Home Values in the Area
Average Home Value in this Area
Purchase History
| Date | Type | Sale Price | Title Company |
|---|---|---|---|
| Warranty Deed | $711,500 | Pioneer Title Agency | |
| Interfamily Deed Transfer | -- | Servicelink | |
| Warranty Deed | $345,000 | Magnus Title Agency | |
| Warranty Deed | $265,000 | Magnus Title Agency | |
| Warranty Deed | $449,900 | Westland Title Agency Of Az | |
| Warranty Deed | $325,000 | Security Title Agency Inc | |
| Interfamily Deed Transfer | -- | Grand Canyon Title Agency In |
Mortgage History
| Date | Status | Loan Amount | Loan Type |
|---|---|---|---|
| Open | $631,500 | New Conventional | |
| Previous Owner | $350,000 | New Conventional | |
| Previous Owner | $59,000 | Reverse Mortgage Home Equity Conversion Mortgage | |
| Previous Owner | $327,750 | New Conventional | |
| Previous Owner | $243,500 | New Conventional | |
| Previous Owner | $121,000 | Stand Alone Second | |
| Previous Owner | $359,000 | New Conventional | |
| Previous Owner | $260,000 | New Conventional | |
| Previous Owner | $215,228 | Unknown | |
| Previous Owner | $145,500 | No Value Available | |
| Closed | $67,500 | No Value Available |
Property History
| Date | Event | Price | Change | Sq Ft Price |
|---|---|---|---|---|
| 07/31/2025 07/31/25 | Sold | $711,500 | -4.5% | $233 / Sq Ft |
| 06/17/2025 06/17/25 | Price Changed | $745,000 | -5.1% | $244 / Sq Ft |
| 05/01/2025 05/01/25 | Price Changed | $785,000 | -1.3% | $257 / Sq Ft |
| 03/28/2025 03/28/25 | For Sale | $795,000 | +130.4% | $260 / Sq Ft |
| 03/14/2013 03/14/13 | Sold | $345,000 | 0.0% | $113 / Sq Ft |
| 02/13/2013 02/13/13 | Pending | -- | -- | -- |
| 01/31/2013 01/31/13 | Price Changed | $345,000 | -1.4% | $113 / Sq Ft |
| 01/03/2013 01/03/13 | For Sale | $350,000 | +32.1% | $115 / Sq Ft |
| 12/03/2012 12/03/12 | Sold | $265,000 | -3.6% | $87 / Sq Ft |
| 06/19/2012 06/19/12 | For Sale | $275,000 | -- | $90 / Sq Ft |
Tax History Compared to Growth
Tax History
| Year | Tax Paid | Tax Assessment Tax Assessment Total Assessment is a certain percentage of the fair market value that is determined by local assessors to be the total taxable value of land and additions on the property. | Land | Improvement |
|---|---|---|---|---|
| 2025 | $2,749 | $37,740 | -- | -- |
| 2024 | $2,769 | $35,943 | -- | -- |
| 2023 | $2,769 | $48,500 | $9,700 | $38,800 |
| 2022 | $2,685 | $36,910 | $7,380 | $29,530 |
| 2021 | $2,836 | $35,670 | $7,130 | $28,540 |
| 2020 | $2,793 | $33,310 | $6,660 | $26,650 |
| 2019 | $2,566 | $31,420 | $6,280 | $25,140 |
| 2018 | $2,489 | $29,970 | $5,990 | $23,980 |
| 2017 | $2,402 | $29,800 | $5,960 | $23,840 |
| 2016 | $2,474 | $29,660 | $5,930 | $23,730 |
| 2015 | $2,266 | $29,870 | $5,970 | $23,900 |
Agents Affiliated with this Home
-
C
Seller's Agent in 2025
Chelsea Capone
HomeSmart Lifestyles
(480) 406-9034
1 in this area
20 Total Sales
-

Buyer's Agent in 2025
Harris Koch
HomeSmart
(480) 415-8113
1 in this area
21 Total Sales
-
D
Seller's Agent in 2013
David Donaldson
Keller Williams Realty East Valley
-

Seller Co-Listing Agent in 2013
Garrett Lines
Keller Williams Realty East Valley
(480) 444-2270
3 in this area
139 Total Sales
-
R
Buyer's Agent in 2013
Raegan Kraft
Trading Places Real Estate, L.L.C.
(602) 770-3326
5 Total Sales
-

Seller's Agent in 2012
Kathy Butts
Century 21 Arizona Foothills
(602) 576-7953
6 in this area
60 Total Sales
Map
Source: Arizona Regional Multiple Listing Service (ARMLS)
MLS Number: 6836720
APN: 304-96-659
- 1233 E Azure Sea Ln
- 1225 E Sea Gull Dr
- 1450 N Sailors Way
- 1310 N Mission Cove Ln
- 944 E Melody Dr
- 1402 E Coral Cove Dr
- 1502 E Treasure Cove Dr
- 1507 E Treasure Cove Dr
- 950 N Sailors Way
- 937 N Marble St
- 1120 N Val Vista Dr Unit 110
- 1120 N Val Vista Dr Unit 2
- 914 N Sailors Way
- 1633 E Lakeside Dr Unit 108
- 1633 E Lakeside Dr Unit 127
- 1633 E Lakeside Dr Unit 143
- 1633 E Lakeside Dr Unit 48
- 1633 E Lakeside Dr Unit 167
- 1633 E Lakeside Dr Unit 166
- 1633 E Lakeside Dr Unit 38

