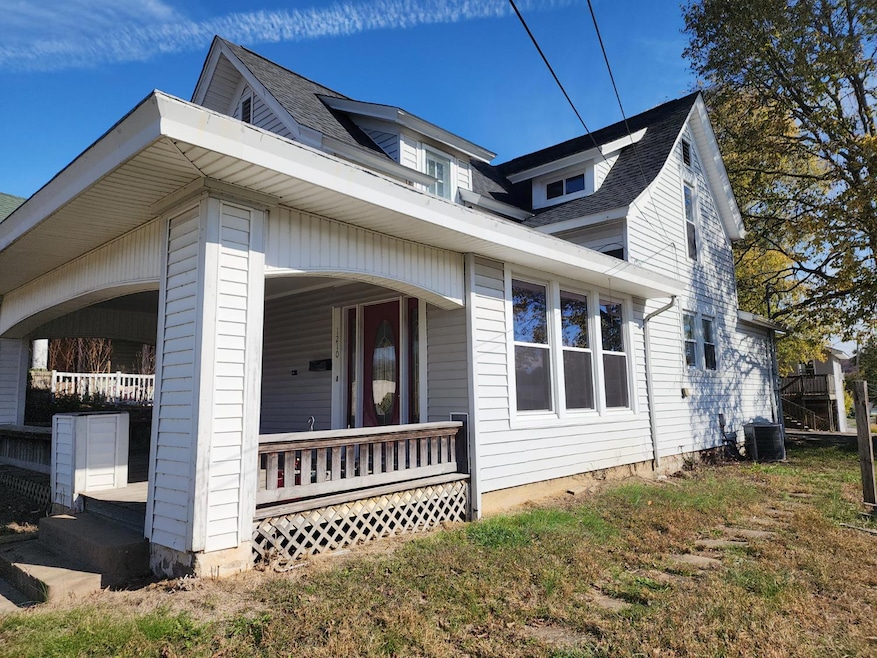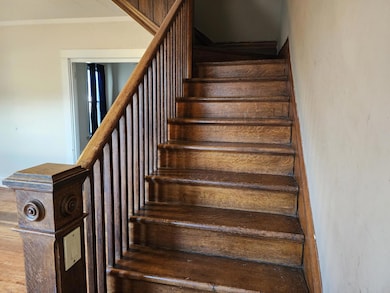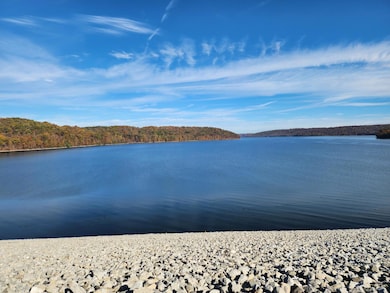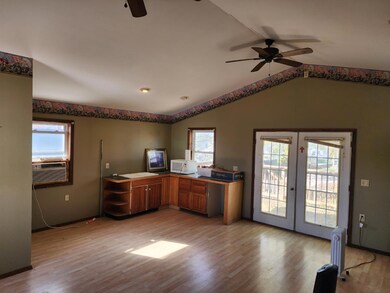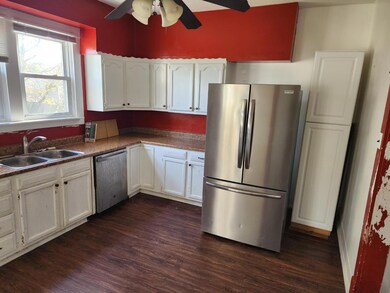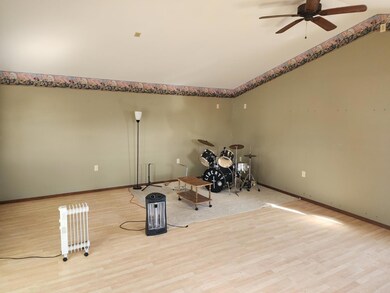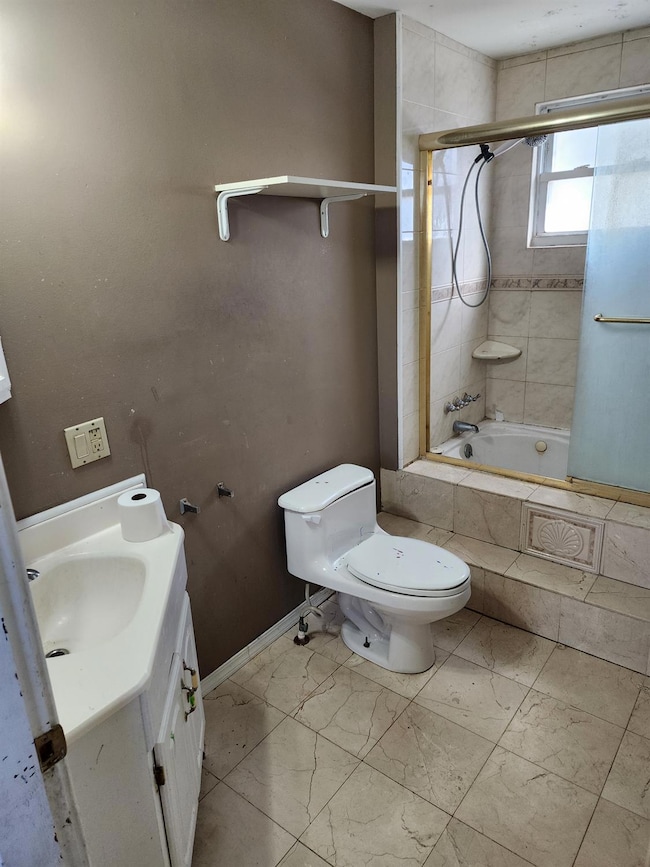1210 Franklin Ave Brookville, IN 47012
Estimated payment $1,275/month
Highlights
- Popular Property
- 2 Car Detached Garage
- Forced Air Heating and Cooling System
- Craftsman Architecture
- Paneling
- Dining Room
About This Home
Charming Craftsman in the Heart of Brookville Located in the heart of Brookville, Indiana, this beautifully maintained Craftsman-style home offers timeless character with modern updates. Step inside to find hardwood floors, a classic wooden banister staircase, a spacious living room, and a formal dining areaperfect for gatherings and entertaining. This home features three bedrooms and one full bath, along with numerous updates, including vinyl replacement windows, a newer roof, and a newer heating and cooling system for year-round comfort. Outside, you'll appreciate the large, detached garage with a finished upper levelcomplete with two decksoffering endless possibilities for a private office, studio, or even an additional apartment. Enjoy small-town living at its best with convenient walking distance to downtown shopping, dining, and local parks.
Listing Agent
Brian Patterson
Simplicity Realty Listed on: 11/07/2025
Home Details
Home Type
- Single Family
Est. Annual Taxes
- $1,413
Year Built
- Built in 1900
Lot Details
- 8,276 Sq Ft Lot
- Lot Dimensions are 50 x 165
- Partially Fenced Property
Parking
- 2 Car Detached Garage
- Workshop in Garage
- Driveway
- Off-Street Parking
Home Design
- Craftsman Architecture
- Stone Foundation
- Poured Concrete
- Plaster Walls
- Fire Rated Drywall
- Shingle Roof
- Vinyl Siding
- Stick Built Home
Interior Spaces
- 1,780 Sq Ft Home
- 1.5-Story Property
- Paneling
- Vinyl Clad Windows
- Double Hung Windows
- Family Room
- Dining Room
- Laundry on main level
Bedrooms and Bathrooms
- 3 Bedrooms
- 1 Full Bathroom
Basement
- Partial Basement
- Crawl Space
Utilities
- Forced Air Heating and Cooling System
- Heating System Uses Gas
- Electric Water Heater
Community Details
- Southeastern Indiana Board Association
- John Lucks Add Subdivision
Listing and Financial Details
- Homestead Exemption
- Tax Lot 2
- Assessor Parcel Number 017004019000
Map
Home Values in the Area
Average Home Value in this Area
Tax History
| Year | Tax Paid | Tax Assessment Tax Assessment Total Assessment is a certain percentage of the fair market value that is determined by local assessors to be the total taxable value of land and additions on the property. | Land | Improvement |
|---|---|---|---|---|
| 2024 | $1,413 | $141,300 | $23,500 | $117,800 |
| 2023 | $1,263 | $128,700 | $20,400 | $108,300 |
| 2022 | $1,171 | $117,100 | $20,400 | $96,700 |
| 2021 | $1,044 | $104,400 | $20,400 | $84,000 |
| 2020 | $934 | $101,800 | $19,900 | $81,900 |
| 2019 | $589 | $66,600 | $19,900 | $46,700 |
| 2018 | $1,353 | $65,700 | $19,900 | $45,800 |
| 2017 | $1,326 | $64,300 | $19,800 | $44,500 |
| 2016 | $1,317 | $64,100 | $19,800 | $44,300 |
| 2014 | $2,426 | $119,900 | $19,200 | $100,700 |
| 2013 | $2,426 | $126,100 | $19,200 | $106,900 |
Property History
| Date | Event | Price | List to Sale | Price per Sq Ft | Prior Sale |
|---|---|---|---|---|---|
| 11/07/2025 11/07/25 | For Sale | $220,000 | -- | $124 / Sq Ft | |
| 04/27/2019 04/27/19 | Sold | -- | -- | -- | View Prior Sale |
| 03/28/2019 03/28/19 | Pending | -- | -- | -- | |
| 03/27/2019 03/27/19 | Sold | -- | -- | -- | View Prior Sale |
| 02/25/2019 02/25/19 | Pending | -- | -- | -- | |
| 02/22/2019 02/22/19 | For Sale | -- | -- | -- | |
| 11/26/2012 11/26/12 | For Sale | -- | -- | -- |
Purchase History
| Date | Type | Sale Price | Title Company |
|---|---|---|---|
| Grant Deed | $128,750 | Attorney Only | |
| Deed | $25,000 | Bay National Title Company | |
| Deed | $76,100 | Feiwell & Hannoy | |
| Quit Claim Deed | -- | Attorney At Law |
Mortgage History
| Date | Status | Loan Amount | Loan Type |
|---|---|---|---|
| Closed | $103,000 | New Conventional |
Source: Southeastern Indiana Board of REALTORS®
MLS Number: 206346
APN: 24-10-20-401-008.000-004
- 1119 Franklin Ave
- 809 Mill St
- 0 St Rd 1 Unit 204275
- 0 St Rd 1 Unit 1828418
- 646 Church St
- 642 Franklin Ave
- 610 Mill St
- 616 Long St
- 421 E 5th St
- 0 St Rd 101
- 108 E 3rd St
- 266 Webers Ln
- LOT 34 Wild Cherry Ln Unit HICKORY WOODS CAMPGR
- 11081 Brookhill Dr
- 15172 Snail Creek Rd
- 8046 Holland Rd
- 8127 Walleye Dr
- 7 Bam Ln
- 59 Hickory Dr
- 12122 Deer Ridge Rd
- 23 Oakmont Place
- 136 Bryan St
- 1139 Tekulve Rd
- 315 E Pearl St
- 610 Oxford Commons
- 6101 Contreras Rd Unit 2
- 615 Ogden Ct
- 5201 College Corner Pike
- 271 Reagan Place
- 15 N Locust St Unit C
- 98 W Central Ave
- 98 W Central Ave
- 98 W Central Ave
- 98 W Central Ave
- 518 S Main St
- 3 E Central Ave Unit 2B By MU Health Science
- 1016 Arrowhead Dr Unit 1016 Arrowhead Drive
- 1018 Arrowhead Dr
- 1020 Arrowhead Dr Unit 1020 Arrowhead Drive
- 314 S Poplar St
