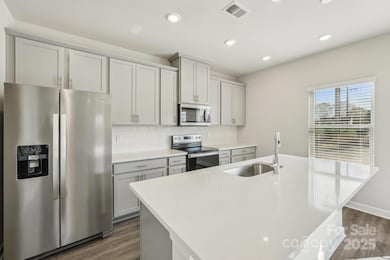
1210 Morehead Dr Salisbury, NC 28144
Estimated payment $2,279/month
Highlights
- New Construction
- Modern Architecture
- Covered patio or porch
- Open Floorplan
- Mud Room
- 2 Car Attached Garage
About This Home
Brand new, energy-efficient home available! An open-concept layout means you can fix dinner at the kitchen island without missing the conversation in the great room. Use the first-floor flex space as an office or den. Upstairs, the primary suite offers dual sinks and a walk-in closet. Available in Salisbury, our ranch and two-story homes feature energy-efficient designs and open-concept floorplans for every lifestyle. Not far from Kannapolis and Concord, you'll find an abundance of options for dining, retail and entertainment. Take a trip to Salisbury today to learn how you can call Oxford Station home. Each of our homes is built with innovative, energy-efficient features designed to help you enjoy more savings, better health, real comfort and peace of mind.
Listing Agent
Meritage Homes of the Carolinas Brokerage Email: contact.charlotte@meritagehomes.com License #263639 Listed on: 07/01/2025
Co-Listing Agent
Meritage Homes of the Carolinas Brokerage Email: contact.charlotte@meritagehomes.com License #89487
Home Details
Home Type
- Single Family
Year Built
- Built in 2025 | New Construction
Lot Details
- Lot Dimensions are 55 x 120
- Level Lot
HOA Fees
- $73 Monthly HOA Fees
Parking
- 2 Car Attached Garage
- Driveway
Home Design
- Home is estimated to be completed on 5/23/25
- Modern Architecture
- Brick Exterior Construction
- Slab Foundation
- Spray Foam Insulation
- Vinyl Siding
- Stone Veneer
Interior Spaces
- 2-Story Property
- Open Floorplan
- Mud Room
- Pull Down Stairs to Attic
- Laundry Room
Kitchen
- <<microwave>>
- Dishwasher
- Disposal
Flooring
- Tile
- Vinyl
Bedrooms and Bathrooms
- 3 Bedrooms
Schools
- North Rowan Elementary And Middle School
- North Rowan High School
Additional Features
- Covered patio or porch
- Central Air
Listing and Financial Details
- Assessor Parcel Number 5761-01-46-2596
Community Details
Overview
- Kuester Association, Phone Number (704) 973-9019
- Built by Meritage Homes
- Oxford Station Subdivision, Rockwell Floorplan
- Mandatory home owners association
Recreation
- Community Playground
- Trails
Map
Home Values in the Area
Average Home Value in this Area
Property History
| Date | Event | Price | Change | Sq Ft Price |
|---|---|---|---|---|
| 07/01/2025 07/01/25 | For Sale | $337,480 | -- | $158 / Sq Ft |
Similar Homes in Salisbury, NC
Source: Canopy MLS (Canopy Realtor® Association)
MLS Number: 4254736
- 1205 Morehead Dr
- 1211 Morehead Dr
- 1217 Morehead Dr
- 1123 Morehead Dr
- 1223 Morehead Dr
- 1117 Morehead Dr
- 1111 Morehead Dr
- 150 Aberdeen Dr
- 1234 Morehead Dr
- 142 Aberdeen Dr
- 1253 Morehead Dr
- 147 Aberdeen Dr
- 1333 Morehead Dr
- 130 Churchill Dr
- 170 Eagle Dr
- 408 Camelot Dr
- 209 Rugby Rd
- 301 Rugby Rd
- 305 Rugby Rd
- 309 Rugby Rd
- 106 Yorkshire Dr
- 132 Lilly Ave
- 1508 Brenner Ave
- 321 Woodson St
- 614 N Ellis St
- 914 N Church St
- 905 Cedar St Unit 905 Cedar St
- 210 N Salisbury Ave
- 306 N Jackson St
- 2205 Woodleaf Rd
- 1017 N Salisbury Ave
- 116 E Council St Unit B
- 113 N Main St Unit F
- 1017 Old Plank Rd
- 300 S Main St
- 425 S Jackson St Unit 3
- 216 E Horah St
- 209 W Marsh St
- 50 Lakewood Dr
- 37 Kesler St






