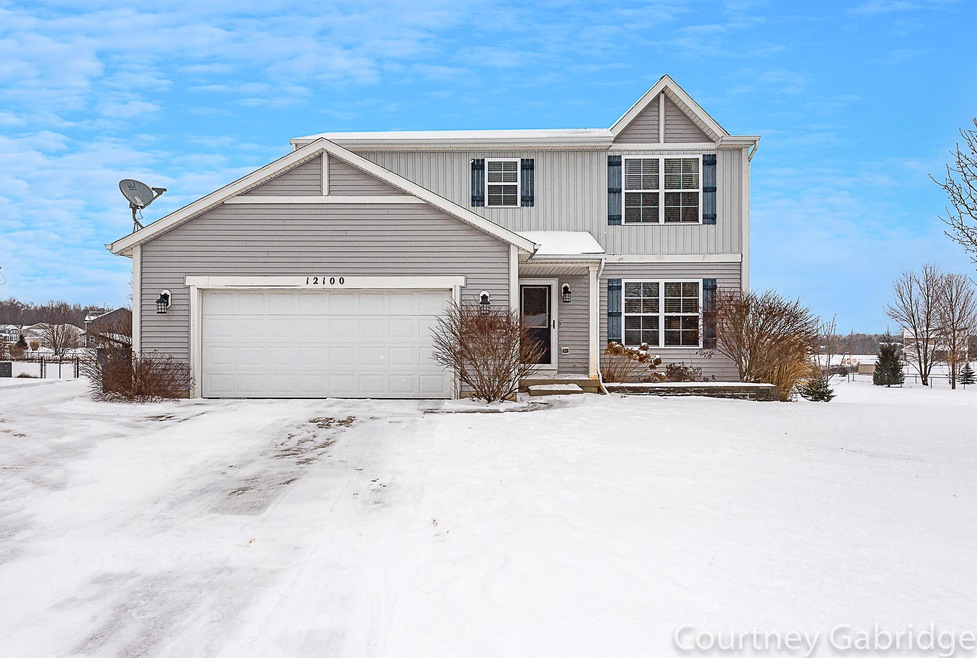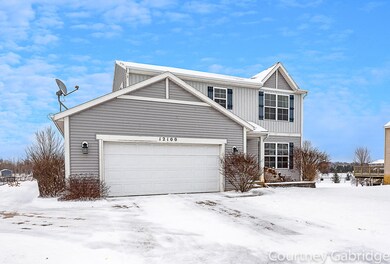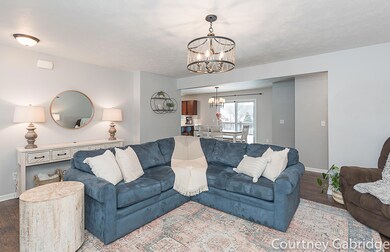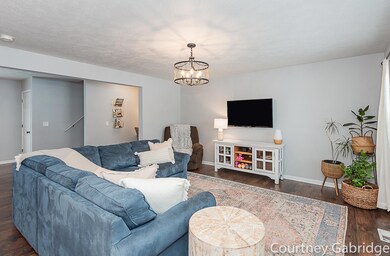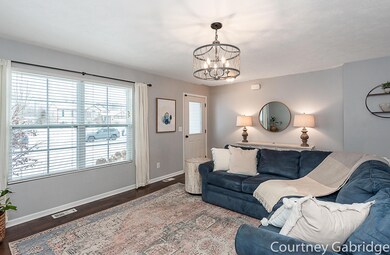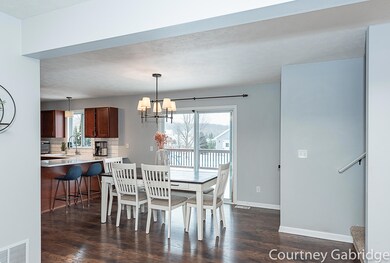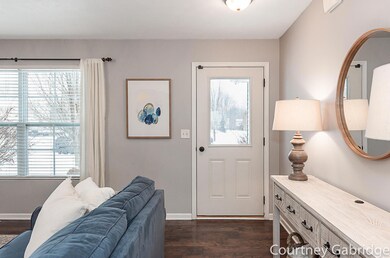
12100 Russell Way Ct Unit 13 Cedar Springs, MI 49319
Highlights
- Fruit Trees
- Traditional Architecture
- Eat-In Kitchen
- Deck
- 2 Car Attached Garage
- Snack Bar or Counter
About This Home
As of February 2025Welcome to this Cedar Springs gem located in a beautiful neighborhood on .52 acres and a short distance to the White Pine Trail. This 3 bedroom 2 full bath 2 half bath 2,324 sq ft home also has an attached 2 stall garage with a separate 16X20 storage garage/barn with electric behind the house. The main floor has an open floor plan with a half bath off the kitchen, a study/office nook, and a storage pantry. Outside, find a very large deck for entertaining with a custom fire pit all overlooking a private backyard and enclosed garden with sprinkling. Upstairs there is three large bedrooms, a full bathroom, upstairs laundry and a master suite with another full bathroom and a walk in closet. Head downstairs to the daylight basement with another living room, gas fireplace, half bath & storage
Last Agent to Sell the Property
Five Star Real Estate (Ada) License #6501435801 Listed on: 01/15/2025
Home Details
Home Type
- Single Family
Est. Annual Taxes
- $4,301
Year Built
- Built in 2009
Lot Details
- 0.53 Acre Lot
- Shrub
- Level Lot
- Sprinkler System
- Fruit Trees
- Garden
HOA Fees
- $103 Monthly HOA Fees
Parking
- 2 Car Attached Garage
- Front Facing Garage
- Garage Door Opener
Home Design
- Traditional Architecture
- Composition Roof
- Vinyl Siding
Interior Spaces
- 2,357 Sq Ft Home
- 2-Story Property
- Ceiling Fan
- Gas Log Fireplace
- Insulated Windows
- Window Screens
- Recreation Room with Fireplace
- Ceramic Tile Flooring
Kitchen
- Eat-In Kitchen
- Range
- Microwave
- Dishwasher
- Snack Bar or Counter
Bedrooms and Bathrooms
- 3 Bedrooms
Laundry
- Laundry in Hall
- Laundry on upper level
- Dryer
- Washer
Basement
- Basement Fills Entire Space Under The House
- Natural lighting in basement
Outdoor Features
- Deck
- Shed
- Storage Shed
Utilities
- Forced Air Heating and Cooling System
- Heating System Uses Natural Gas
- Well
- Natural Gas Water Heater
- Water Softener Leased
- Septic System
- High Speed Internet
Community Details
Overview
- Association fees include sewer
- Association Phone (616) 656-0197
Recreation
- Recreational Area
Ownership History
Purchase Details
Home Financials for this Owner
Home Financials are based on the most recent Mortgage that was taken out on this home.Purchase Details
Home Financials for this Owner
Home Financials are based on the most recent Mortgage that was taken out on this home.Purchase Details
Home Financials for this Owner
Home Financials are based on the most recent Mortgage that was taken out on this home.Similar Homes in Cedar Springs, MI
Home Values in the Area
Average Home Value in this Area
Purchase History
| Date | Type | Sale Price | Title Company |
|---|---|---|---|
| Warranty Deed | $420,000 | Star Title | |
| Warranty Deed | $275,000 | None Available | |
| Warranty Deed | $156,950 | Chicago Title | |
| Quit Claim Deed | -- | Chicago Title |
Mortgage History
| Date | Status | Loan Amount | Loan Type |
|---|---|---|---|
| Open | $100,000 | Credit Line Revolving | |
| Open | $225,000 | New Conventional | |
| Previous Owner | $247,500 | New Conventional | |
| Previous Owner | $168,000 | New Conventional | |
| Previous Owner | $154,106 | FHA |
Property History
| Date | Event | Price | Change | Sq Ft Price |
|---|---|---|---|---|
| 02/21/2025 02/21/25 | Sold | $420,000 | +1.2% | $178 / Sq Ft |
| 01/20/2025 01/20/25 | Pending | -- | -- | -- |
| 01/15/2025 01/15/25 | For Sale | $415,000 | +50.9% | $176 / Sq Ft |
| 10/02/2020 10/02/20 | Sold | $275,000 | 0.0% | $118 / Sq Ft |
| 09/02/2020 09/02/20 | Pending | -- | -- | -- |
| 09/01/2020 09/01/20 | For Sale | $275,000 | -- | $118 / Sq Ft |
Tax History Compared to Growth
Tax History
| Year | Tax Paid | Tax Assessment Tax Assessment Total Assessment is a certain percentage of the fair market value that is determined by local assessors to be the total taxable value of land and additions on the property. | Land | Improvement |
|---|---|---|---|---|
| 2025 | $3,480 | $187,100 | $0 | $0 |
| 2024 | $3,480 | $165,400 | $0 | $0 |
| 2023 | $3,958 | $155,800 | $0 | $0 |
| 2022 | $3,800 | $138,000 | $0 | $0 |
| 2021 | $3,824 | $126,300 | $0 | $0 |
| 2020 | $2,079 | $111,800 | $0 | $0 |
| 2019 | $2,446 | $98,700 | $0 | $0 |
| 2018 | $2,397 | $92,100 | $0 | $0 |
| 2017 | $2,334 | $82,300 | $0 | $0 |
| 2016 | $2,250 | $82,500 | $0 | $0 |
| 2015 | -- | $82,500 | $0 | $0 |
| 2013 | -- | $78,600 | $0 | $0 |
Agents Affiliated with this Home
-
C
Seller's Agent in 2025
Courtney Gabridge
Five Star Real Estate (Ada)
(616) 458-3655
1 in this area
30 Total Sales
-
A
Buyer's Agent in 2025
Amanda Holbert
Bellabay Realty (North)
(616) 575-1800
9 in this area
94 Total Sales
-

Seller's Agent in 2020
Stacey Braun
Kishman Realty LLC
(616) 485-4399
1 in this area
93 Total Sales
-
A
Buyer's Agent in 2020
Andrea Koetsier
Morse Realty LLC
Map
Source: Southwestern Michigan Association of REALTORS®
MLS Number: 25001726
APN: 41-06-12-180-013
- 4233 Ives Farm Ln NE Unit 45
- 12240 White Cedar Dr
- 11975 Northland Dr
- 11975 Northland Dr Unit M1 Modular
- 11975 Northland Dr Unit M7 Modular
- 11975 Northland Dr Unit M3- Modular
- 12717 Northland Dr NE
- 4707 Indian Lakes Rd NE
- Parcel 4 Edgerton Ave NE
- 14115 Edgerton Ave NE
- 3493 Braeburn Orchard Dr NE
- 12566 Hoskins Ave NE
- 12524 Hoskins Ave NE
- 3369 Indian Lakes Rd NE
- 11200 Ivory Valley Dr NE
- 11829 Hoskins Ave NE
- 5390 14 Mile Rd NE
- 3230 Rd NE
- 3226 14 Mile Parcel B Rd NE
- 3955/3969 Cedar Rv Dr
