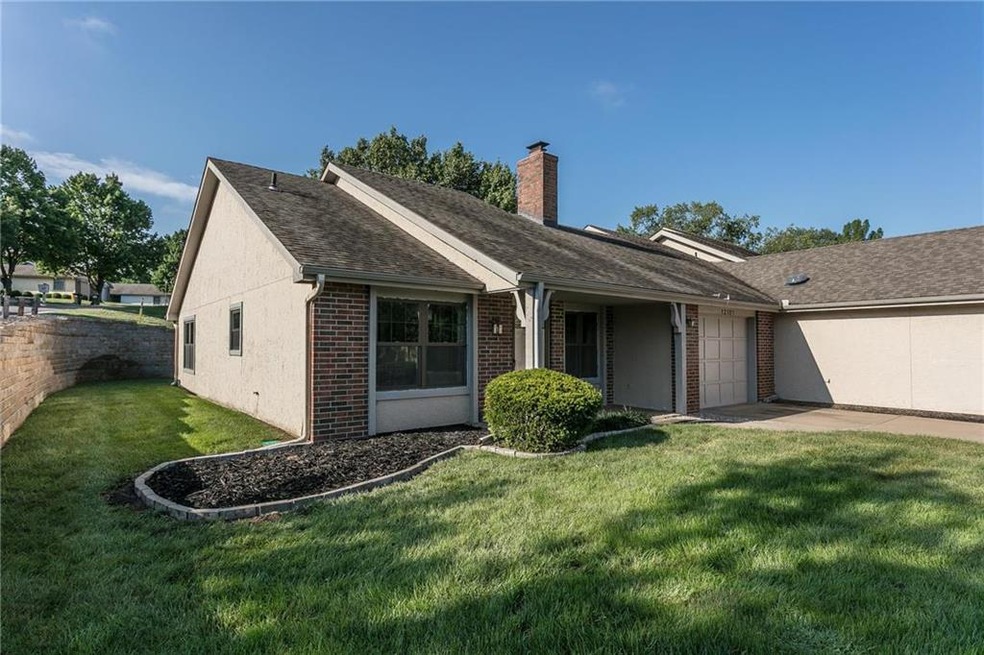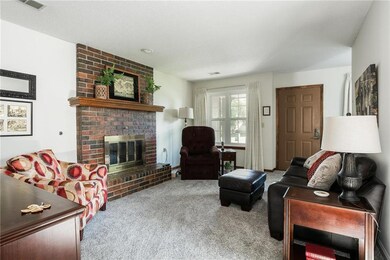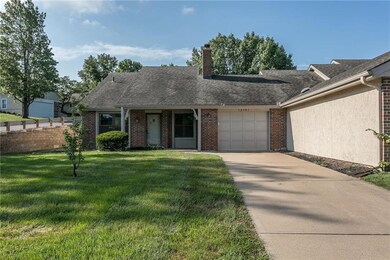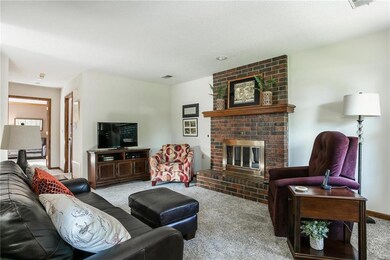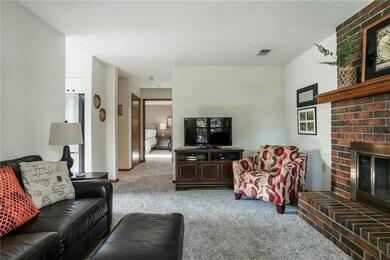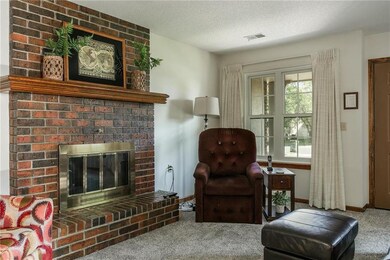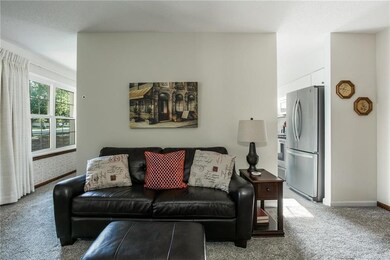
12101 W 121st St Overland Park, KS 66213
Nottingham NeighborhoodHighlights
- Senior Community
- Vaulted Ceiling
- Main Floor Primary Bedroom
- Clubhouse
- Ranch Style House
- Granite Countertops
About This Home
As of October 2022Absolute perfection and move-in ready. Totally remodeled kitchen, bathroom, newer carpet, new windows, newer HVAC. Light & bright kitchen features stainless appliances, granite, new cabinets and tiled floor. Formal dining room, spacious living room with fireplace. Wonderfully remodeled bath w/walk-in shower, new vanity, new flooring and more. Oversized laundry has plenty of room for office and oversized garage w/additional storage. Add that to the amazing amenities Stratford Place has to offer and it's a win!
Last Agent to Sell the Property
Compass Realty Group License #BR00032229 Listed on: 08/17/2018

Townhouse Details
Home Type
- Townhome
Est. Annual Taxes
- $2,192
Year Built
- Built in 1986
Lot Details
- 1,395 Sq Ft Lot
- Partially Fenced Property
- Level Lot
- Sprinkler System
HOA Fees
- $240 Monthly HOA Fees
Parking
- 1 Car Attached Garage
- Front Facing Garage
- Garage Door Opener
Home Design
- Ranch Style House
- Traditional Architecture
- Slab Foundation
- Brick Frame
- Composition Roof
- Stucco
Interior Spaces
- 993 Sq Ft Home
- Wet Bar: All Window Coverings, Carpet, Ceramic Tiles, Shower Only, Vinyl, Ceiling Fan(s), Fireplace, Granite Counters, Pantry
- Built-In Features: All Window Coverings, Carpet, Ceramic Tiles, Shower Only, Vinyl, Ceiling Fan(s), Fireplace, Granite Counters, Pantry
- Vaulted Ceiling
- Ceiling Fan: All Window Coverings, Carpet, Ceramic Tiles, Shower Only, Vinyl, Ceiling Fan(s), Fireplace, Granite Counters, Pantry
- Skylights
- Fireplace With Gas Starter
- Shades
- Plantation Shutters
- Drapes & Rods
- Living Room with Fireplace
- Formal Dining Room
- Hobby Room
- Laundry on main level
Kitchen
- Electric Oven or Range
- Dishwasher
- Stainless Steel Appliances
- Granite Countertops
- Laminate Countertops
- Disposal
Flooring
- Wall to Wall Carpet
- Linoleum
- Laminate
- Stone
- Ceramic Tile
- Luxury Vinyl Plank Tile
- Luxury Vinyl Tile
Bedrooms and Bathrooms
- 1 Primary Bedroom on Main
- Cedar Closet: All Window Coverings, Carpet, Ceramic Tiles, Shower Only, Vinyl, Ceiling Fan(s), Fireplace, Granite Counters, Pantry
- Walk-In Closet: All Window Coverings, Carpet, Ceramic Tiles, Shower Only, Vinyl, Ceiling Fan(s), Fireplace, Granite Counters, Pantry
- 1 Full Bathroom
- Double Vanity
- <<tubWithShowerToken>>
Home Security
Schools
- Olathe East High School
Additional Features
- Enclosed patio or porch
- City Lot
- Central Heating and Cooling System
Listing and Financial Details
- Assessor Parcel Number NP81900000 0U68
Community Details
Overview
- Senior Community
- Association fees include building maint, curbside recycling, lawn maintenance, free maintenance, management, snow removal, street, trash pick up
- Stratford Place Subdivision
- On-Site Maintenance
Amenities
- Clubhouse
- Community Center
- Party Room
Recreation
- Community Pool
Security
- Storm Doors
- Fire and Smoke Detector
Ownership History
Purchase Details
Home Financials for this Owner
Home Financials are based on the most recent Mortgage that was taken out on this home.Purchase Details
Home Financials for this Owner
Home Financials are based on the most recent Mortgage that was taken out on this home.Purchase Details
Home Financials for this Owner
Home Financials are based on the most recent Mortgage that was taken out on this home.Similar Homes in Overland Park, KS
Home Values in the Area
Average Home Value in this Area
Purchase History
| Date | Type | Sale Price | Title Company |
|---|---|---|---|
| Executors Deed | $227,500 | Continental Title Company | |
| Warranty Deed | -- | Continental Title | |
| Warranty Deed | -- | Ati Title Company |
Mortgage History
| Date | Status | Loan Amount | Loan Type |
|---|---|---|---|
| Open | $165,000 | New Conventional | |
| Previous Owner | $72,000 | New Conventional | |
| Previous Owner | $104,000 | New Conventional | |
| Previous Owner | $500,000 | New Conventional | |
| Previous Owner | $100,000 | Credit Line Revolving | |
| Previous Owner | $60,000 | No Value Available |
Property History
| Date | Event | Price | Change | Sq Ft Price |
|---|---|---|---|---|
| 10/17/2022 10/17/22 | Sold | -- | -- | -- |
| 08/15/2022 08/15/22 | For Sale | $225,000 | 0.0% | $227 / Sq Ft |
| 08/11/2022 08/11/22 | Pending | -- | -- | -- |
| 08/01/2022 08/01/22 | Price Changed | $225,000 | -2.2% | $227 / Sq Ft |
| 07/26/2022 07/26/22 | Price Changed | $229,950 | -2.1% | $232 / Sq Ft |
| 07/13/2022 07/13/22 | Price Changed | $235,000 | -6.0% | $237 / Sq Ft |
| 06/30/2022 06/30/22 | For Sale | $250,000 | +31.6% | $252 / Sq Ft |
| 07/31/2020 07/31/20 | Sold | -- | -- | -- |
| 06/30/2020 06/30/20 | Pending | -- | -- | -- |
| 06/29/2020 06/29/20 | For Sale | $189,950 | +8.5% | $191 / Sq Ft |
| 08/31/2018 08/31/18 | Sold | -- | -- | -- |
| 08/19/2018 08/19/18 | Pending | -- | -- | -- |
| 08/17/2018 08/17/18 | For Sale | $175,000 | +16.7% | $176 / Sq Ft |
| 09/16/2014 09/16/14 | Sold | -- | -- | -- |
| 08/07/2014 08/07/14 | Pending | -- | -- | -- |
| 07/09/2014 07/09/14 | For Sale | $149,950 | -- | $151 / Sq Ft |
Tax History Compared to Growth
Tax History
| Year | Tax Paid | Tax Assessment Tax Assessment Total Assessment is a certain percentage of the fair market value that is determined by local assessors to be the total taxable value of land and additions on the property. | Land | Improvement |
|---|---|---|---|---|
| 2024 | $3,242 | $30,257 | $5,750 | $24,507 |
| 2023 | $3,054 | $27,784 | $5,221 | $22,563 |
| 2022 | $3,338 | $25,841 | $4,750 | $21,091 |
| 2021 | $2,694 | $22,713 | $4,313 | $18,400 |
| 2020 | $2,411 | $20,333 | $3,922 | $16,411 |
| 2019 | $2,390 | $20,011 | $3,922 | $16,089 |
| 2018 | $2,265 | $18,826 | $3,922 | $14,904 |
| 2017 | $2,222 | $18,331 | $3,565 | $14,766 |
| 2016 | $2,075 | $17,549 | $3,565 | $13,984 |
| 2015 | $1,832 | $15,692 | $3,565 | $12,127 |
| 2013 | -- | $15,307 | $3,565 | $11,742 |
Agents Affiliated with this Home
-
Ryan Reed

Seller's Agent in 2022
Ryan Reed
Compass Realty Group
(913) 239-2108
2 in this area
58 Total Sales
-
Scott Mischka
S
Buyer's Agent in 2022
Scott Mischka
HomeSmart Legacy
(816) 665-6913
1 in this area
3 Total Sales
-
Al Sien

Seller's Agent in 2020
Al Sien
Real Broker, LLC
(785) 329-9077
4 in this area
63 Total Sales
-
Karen L. Gilliland

Buyer's Agent in 2020
Karen L. Gilliland
House of Real Estate, LLC
(913) 909-5880
5 in this area
215 Total Sales
-
Twyla Rist
T
Seller's Agent in 2018
Twyla Rist
Compass Realty Group
(913) 269-0929
5 in this area
116 Total Sales
-
Rollene Croucher

Buyer's Agent in 2018
Rollene Croucher
KW Diamond Partners
(913) 963-5342
2 in this area
234 Total Sales
Map
Source: Heartland MLS
MLS Number: 2125506
APN: NP81900000-0U68
- 12012 W 121st St
- 12522 W 123rd Terrace
- 12540 W 123rd St
- 12333 Westgate St
- 12603 W 123rd Terrace
- 11918 Westgate St
- 11817 Caenen St
- 12712 W 126th St
- 12705 W 126th St
- 17313 Earnshaw St
- 17308 Earnshaw St
- 17028 Earnshaw St
- 17100 Earnshaw St
- 17333 Earnshaw St
- 11808 W 128th St
- 12337 Gillette St
- 11821 W 128th St
- 12814 W 119th Terrace
- 12701 W 118th St
- 12808 Century St
