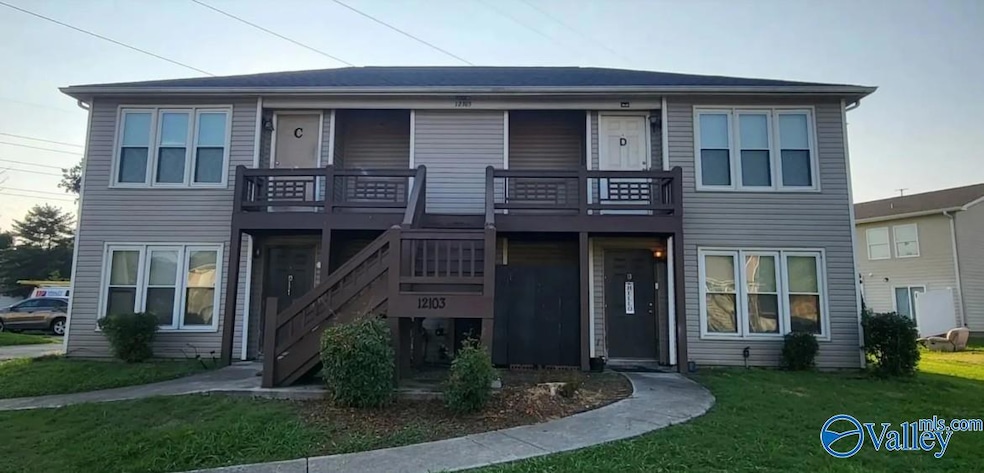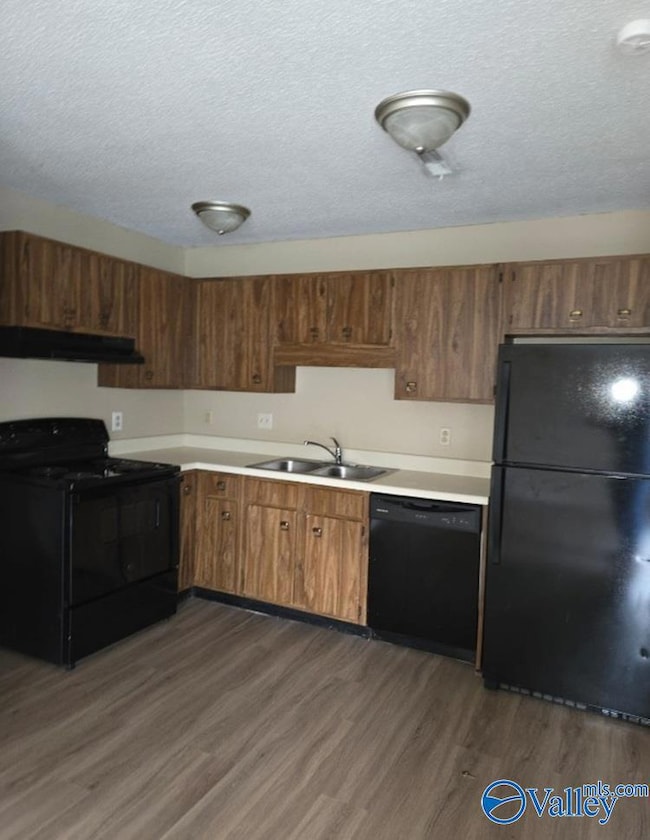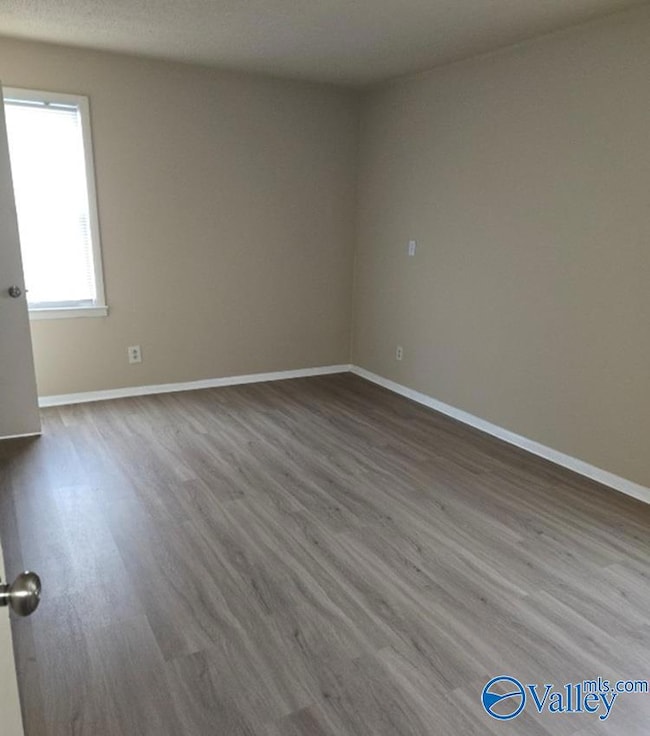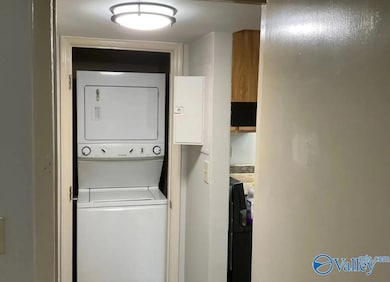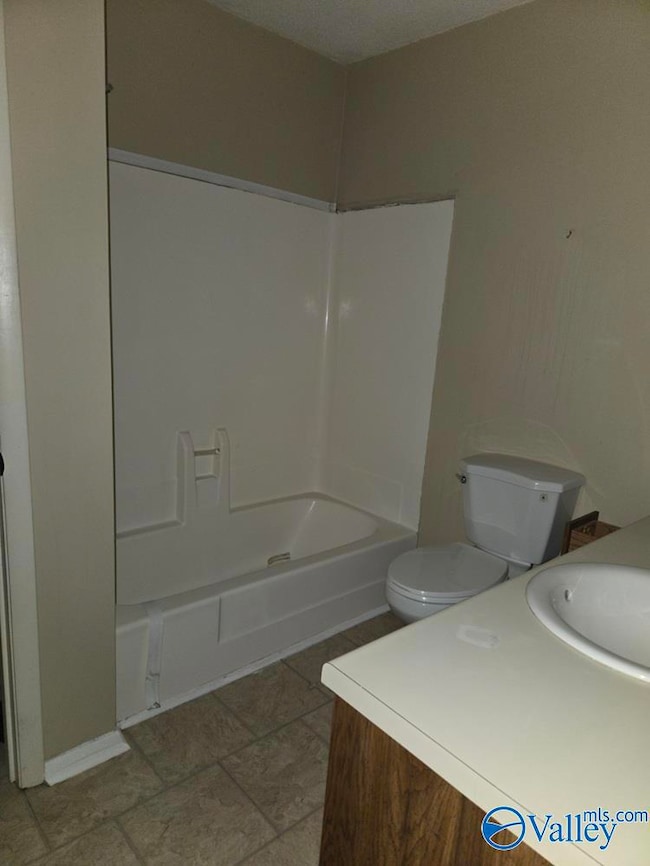12103 Carriage Ct SE Unit C Huntsville, AL 35803
2
Beds
1
Bath
590
Sq Ft
--
Built
Highlights
- Open Floorplan
- Living Room
- Central Heating and Cooling System
- Challenger Middle School Rated 10
About This Home
1 BED ROOM, 1 BATH ROOM, OPEN FLOOR PLAN WITH KITCHEN/BREAKFAST AREA OVER LOOKING LARGE LIVING ROOM.PARKING IN REAR OF THE BUILDING.
Property Details
Home Type
- Multi-Family
Parking
- Driveway
Home Design
- Apartment
- Vinyl Siding
Interior Spaces
- 590 Sq Ft Home
- Property has 2 Levels
- Open Floorplan
- Living Room
Bedrooms and Bathrooms
- 2 Bedrooms
- 1 Full Bathroom
Schools
- Challenger Elementary School
- Grissom High School
Utilities
- Central Heating and Cooling System
Community Details
- Sugar Mill Subdivision
Listing and Financial Details
- 12-Month Minimum Lease Term
Map
Source: ValleyMLS.com
MLS Number: 21903672
Nearby Homes
- Lot 9 Valley Vista Dr
- 12012 Huntcliff Rd SE
- 2700 Porch Swing Place
- 2506 Wynterhall Rd SE
- 2519 Wynterhall Rd SE
- 2450 Hamilton Dr SE
- 1020 Branscomb Cir SE
- 2613 Wynterhall Rd SE
- 14030 Camden Cir SE
- 2732 Wynterhall Rd SE
- 572 Farmingdale Rd SE
- 2747 Wynterhall Rd SE
- 1029 Shiloh St
- 550 Farmingdale Rd SE
- 1102 Chesterfield Rd SE
- 703 Shirley Ct SE
- 11019 Everest Cir SE
- 534 Farmingdale Rd SE
- 13019 Branscomb Rd SE
- 409 Hobbs Rd SE
- 12105 Carriage Ct SE Unit B
- 12105 Carriage Ct SE Unit C
- 12100 Carriage Ct SE Unit D
- 12100 Carriage Ct SE Unit C
- 12001 Cagney Place
- 2602 Wynterhall Rd SE Unit C
- 2602 Wynterhall Rd SE Unit B
- 2712 Wynterhall Rd SE
- 2716 Wynterhall Rd SE
- 559 Farmingdale Rd SE
- 2850 Wynterhall Rd
- 12334 Chicamauga Trail SE Unit C
- 12334 Chicamauga Trail SE Unit D
- 12332 Chicamauga Trail SE Unit B
- 12332 Chicamauga Trail SE Unit D
- 12332 Chicamauga Trail SE Unit C
- 1007 Heard Ct SE
- 7 Dairy Creek Rd SW
- 7 Dairy Crk Rd SW Unit 76CCR.1408005
- 7 Dairy Crk Rd SW Unit 139CCR.1408003
