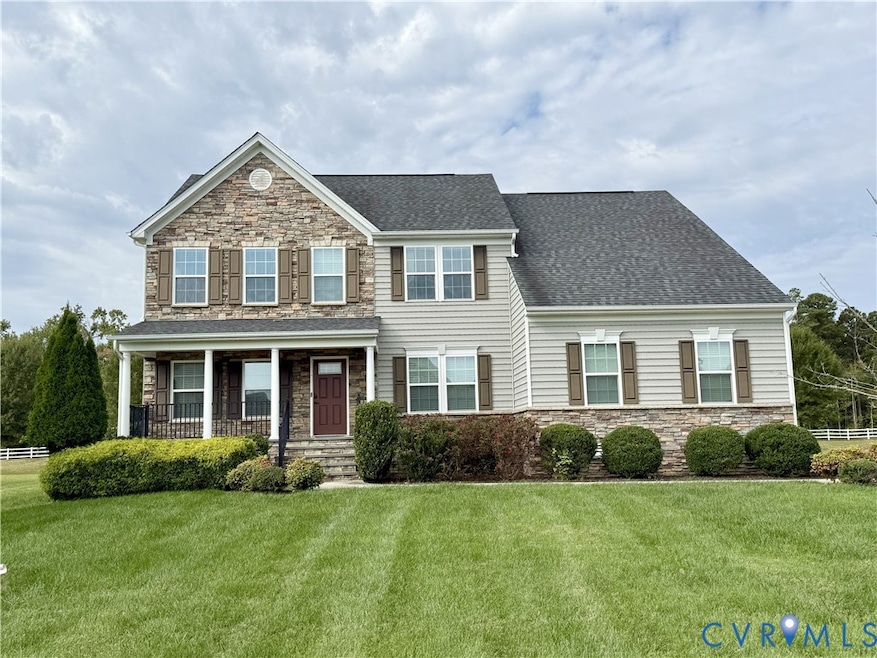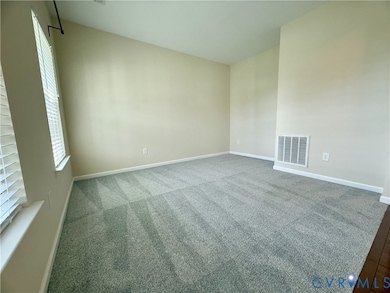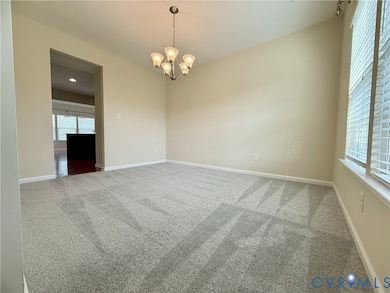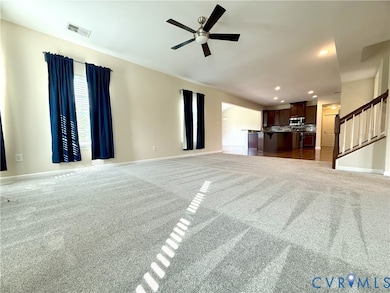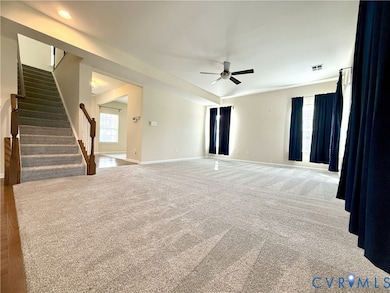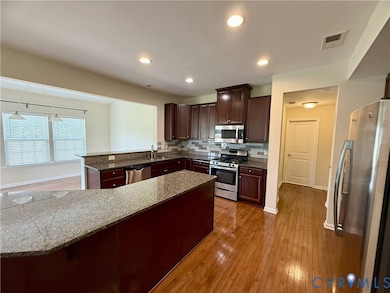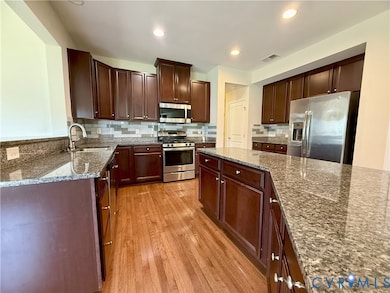12106 Rotunda Ln Chester, VA 23836
Bermuda Hundred NeighborhoodHighlights
- Wood Flooring
- Granite Countertops
- Eat-In Kitchen
- Main Floor Bedroom
- Community Pool
- Walk-In Closet
About This Home
12106 Rotunda Ln, Chester, VA 23836
5 Bedrooms | 3 Bathrooms | 2,804 Sq Ft
Welcome to this beautiful 5-bedroom, 3-bath home in the desirable Mount Blanco on the James community. With 2,804 sq ft, this property offers an open and inviting layout perfect for both everyday living and entertaining.
The first floor features a formal living and dining room, a spacious family room and morning room, plus a gourmet kitchen with granite countertops, stainless steel appliances, and a large island. A bedroom and full bath on the main level provide great flexibility for guests or office space. Upstairs you’ll find the laundry room and four more bedrooms, including a generous primary suite.
Enjoy outdoor living on the covered front porch and back patio overlooking a small creek, with access to community amenities such as a pool, playground, and pier. Conveniently located near shopping, dining, and major highways, this home truly has it all.
Listing Agent
Cole Real Estate, Inc. Brokerage Email: 804-592.8018 rentals@colerealestateinc.com License #0225083159 Listed on: 10/02/2025
Home Details
Home Type
- Single Family
Est. Annual Taxes
- $3,973
Year Built
- 2014
Lot Details
- 0.38 Acre Lot
Parking
- 1.5 Car Garage
- Driveway
Interior Spaces
- 2,804 Sq Ft Home
- 2-Story Property
- Ceiling Fan
- Dining Area
Kitchen
- Eat-In Kitchen
- Oven
- Gas Cooktop
- Stove
- Microwave
- Freezer
- Ice Maker
- Dishwasher
- Kitchen Island
- Granite Countertops
Flooring
- Wood
- Partially Carpeted
Bedrooms and Bathrooms
- 5 Bedrooms
- Main Floor Bedroom
- Walk-In Closet
- 3 Full Bathrooms
- Garden Bath
Laundry
- Laundry Room
- Dryer
- Washer
Home Security
- Home Security System
- Fire and Smoke Detector
Schools
- Enon Elementary School
- Elizabeth Davis Middle School
- Thomas Dale High School
Utilities
- Central Air
- Heat Pump System
Listing and Financial Details
- Security Deposit $3,200
- Property Available on 10/15/25
- 12 Month Lease Term
- Assessor Parcel Number 825-65-97-50-900-000
Community Details
Overview
- Property has a Home Owners Association
Recreation
- Community Playground
- Community Pool
Pet Policy
- No Pets Allowed
Map
Source: Central Virginia Regional MLS
MLS Number: 2527816
APN: 825-65-97-50-900-000
- 12031 Rotunda Ln
- 1601 Rotunda Ct
- 1630 N White Mountain Dr
- 1813 Twin Rivers Ct
- 12313 Declaration Ave
- 1900 Galley Place
- 1906 Mainsail Ln
- 1793 Outrigger Dr
- 1792 Outrigger Dr
- 11730 Riverboat Dr
- 11667 Riverboat Dr
- 1706 Mainsail Ln
- 11655 Riverboat Dr
- 1506 White Mountain Dr
- 11536 Riverboat Dr
- 11726 Anchor Landing Place
- Avery Plan at Twin Rivers
- Stanley Plan at Twin Rivers
- Charleston Plan at Meadowville Landing
- 11542 Sinker Creek Dr
- 1350 Meadowville Technology Pkwy
- 401 Liverpool Cir
- 1900 Enon Sta Dr
- 1530 River Tree Dr
- 2260 Golden Garden Cir
- 14608 Jefferson Ave
- 14820 Whitley St
- 2000 Point of Rocks Rd
- 310 Woodbine St
- 1920 Dunlap Crescent
- 1108 Maplewood Ave
- 509 N 5th Ave
- 402 Monticello Dr
- 401 Monticello Dr
- 203 Woodbine St
- 605 Monticello Dr
- 404 N 10th Ave
- 1107 W Cawson St
- 202 Crescent Ave
- 315 E Cawson St
