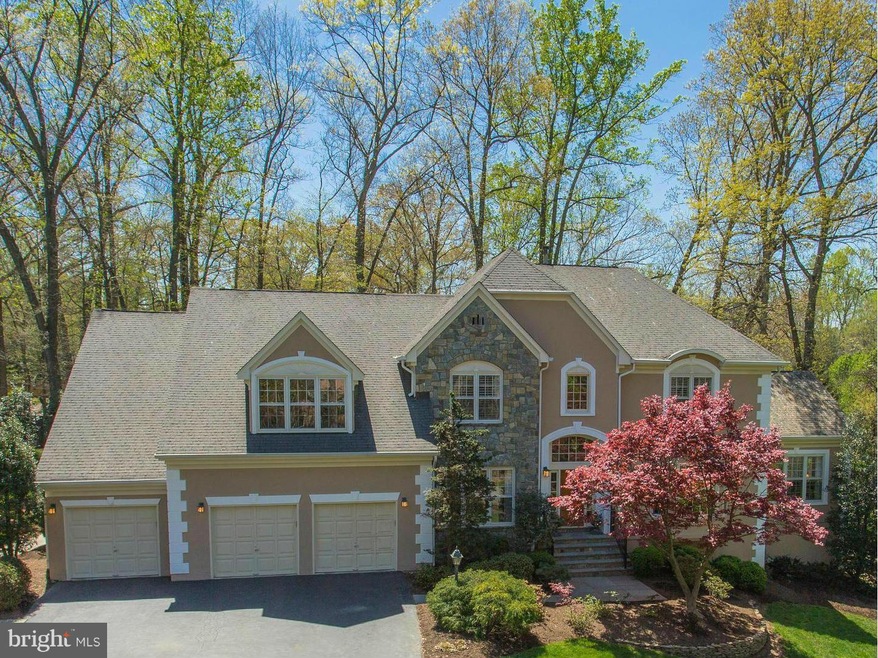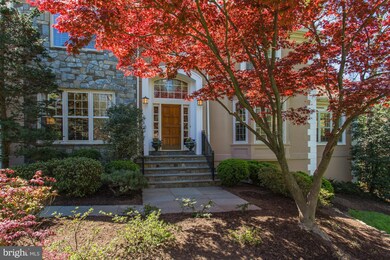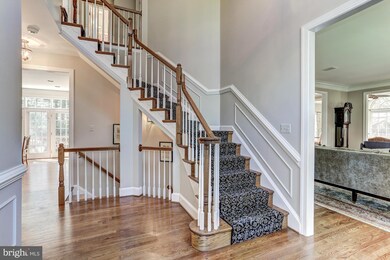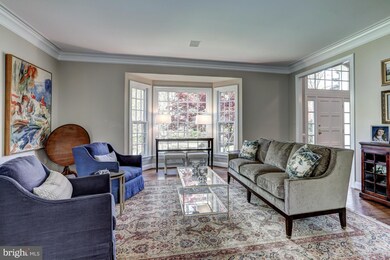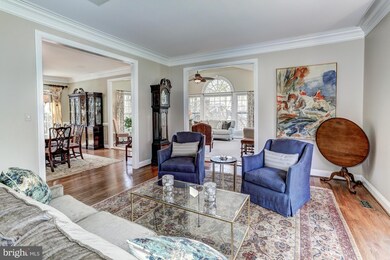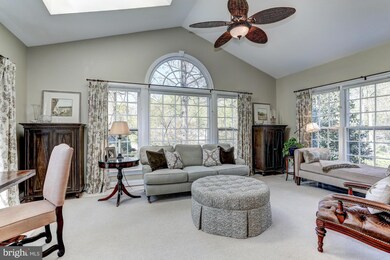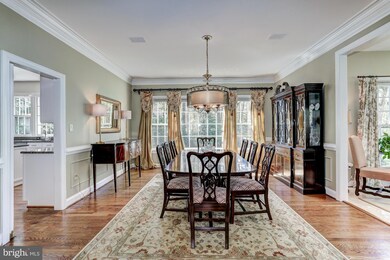
12109 Richland Ln Herndon, VA 20171
Foxvale NeighborhoodHighlights
- In Ground Pool
- Open Floorplan
- Private Lot
- Navy Elementary Rated A
- Deck
- Wood Flooring
About This Home
As of May 2024This is the one you have been waiting for--shows like a model! Ideal location w/ all the bells & whistles! 5 bdrm 4 full & 1 half ba. Hrdwd flrs - main & upper levels. Recently updated gourmet kitchen, updated baths, new carpet in LL. Updated baths. Neutral and move in ready! Resort style pool complete w/ water features. Landscaped yard- 3 car oversized garage. All systems are newer.
Home Details
Home Type
- Single Family
Est. Annual Taxes
- $11,732
Year Built
- Built in 1993
Lot Details
- 0.83 Acre Lot
- South Facing Home
- Property has an invisible fence for dogs
- Stone Retaining Walls
- Extensive Hardscape
- Private Lot
- Sprinkler System
- Property is in very good condition
- Property is zoned 110
Parking
- 3 Car Attached Garage
- Front Facing Garage
Home Design
- Shingle Roof
- Stone Siding
- Vinyl Siding
- Stucco
Interior Spaces
- Property has 3 Levels
- Open Floorplan
- Built-In Features
- Chair Railings
- Crown Molding
- Ceiling Fan
- 2 Fireplaces
- Fireplace With Glass Doors
- Screen For Fireplace
- Fireplace Mantel
- Window Treatments
- Palladian Windows
- Wood Frame Window
- Window Screens
- Entrance Foyer
- Family Room Off Kitchen
- Living Room
- Dining Room
- Library
- Game Room
- Solarium
- Wood Flooring
Kitchen
- Breakfast Room
- Eat-In Kitchen
- Double Self-Cleaning Oven
- <<cooktopDownDraftToken>>
- <<microwave>>
- Ice Maker
- Dishwasher
- Kitchen Island
- Upgraded Countertops
- Disposal
- Instant Hot Water
Bedrooms and Bathrooms
- 5 Bedrooms
- En-Suite Primary Bedroom
- En-Suite Bathroom
- 4.5 Bathrooms
Laundry
- Laundry Room
- Dryer
Finished Basement
- Walk-Out Basement
- Exterior Basement Entry
- Sump Pump
- Basement Windows
Home Security
- Monitored
- Motion Detectors
- Carbon Monoxide Detectors
- Fire and Smoke Detector
Outdoor Features
- In Ground Pool
- Deck
- Screened Patio
- Playground
Schools
- Navy Elementary School
- Franklin Middle School
- Oakton High School
Utilities
- Humidifier
- Forced Air Zoned Heating and Cooling System
- Heat Pump System
- Vented Exhaust Fan
- Underground Utilities
- Natural Gas Water Heater
- Septic Tank
Community Details
- No Home Owners Association
- Built by WEXFORD ASSOCIATES
- Wendover Forest Community
- Crosen Property Subdivision
Listing and Financial Details
- Tax Lot 16
- Assessor Parcel Number 36-3-17- -16
Ownership History
Purchase Details
Home Financials for this Owner
Home Financials are based on the most recent Mortgage that was taken out on this home.Purchase Details
Home Financials for this Owner
Home Financials are based on the most recent Mortgage that was taken out on this home.Purchase Details
Home Financials for this Owner
Home Financials are based on the most recent Mortgage that was taken out on this home.Purchase Details
Home Financials for this Owner
Home Financials are based on the most recent Mortgage that was taken out on this home.Similar Homes in Herndon, VA
Home Values in the Area
Average Home Value in this Area
Purchase History
| Date | Type | Sale Price | Title Company |
|---|---|---|---|
| Deed | $1,650,000 | Champion Title & Settlements | |
| Warranty Deed | $1,215,000 | None Available | |
| Gift Deed | -- | -- | |
| Deed | $642,451 | -- |
Mortgage History
| Date | Status | Loan Amount | Loan Type |
|---|---|---|---|
| Open | $1,175,000 | New Conventional | |
| Previous Owner | $83,000 | Credit Line Revolving | |
| Previous Owner | $920,000 | New Conventional | |
| Previous Owner | $215,000 | Unknown | |
| Previous Owner | $917,000 | Adjustable Rate Mortgage/ARM | |
| Previous Owner | $500,000 | No Value Available |
Property History
| Date | Event | Price | Change | Sq Ft Price |
|---|---|---|---|---|
| 05/17/2024 05/17/24 | Sold | $1,650,000 | -1.5% | $251 / Sq Ft |
| 04/14/2024 04/14/24 | Pending | -- | -- | -- |
| 04/05/2024 04/05/24 | For Sale | $1,675,000 | +37.9% | $255 / Sq Ft |
| 06/30/2016 06/30/16 | Sold | $1,215,000 | -2.7% | $185 / Sq Ft |
| 05/27/2016 05/27/16 | Pending | -- | -- | -- |
| 04/20/2016 04/20/16 | For Sale | $1,248,500 | -- | $190 / Sq Ft |
Tax History Compared to Growth
Tax History
| Year | Tax Paid | Tax Assessment Tax Assessment Total Assessment is a certain percentage of the fair market value that is determined by local assessors to be the total taxable value of land and additions on the property. | Land | Improvement |
|---|---|---|---|---|
| 2024 | $16,128 | $1,392,140 | $473,000 | $919,140 |
| 2023 | $15,710 | $1,392,140 | $473,000 | $919,140 |
| 2022 | $14,481 | $1,266,400 | $453,000 | $813,400 |
| 2021 | $12,598 | $1,073,540 | $443,000 | $630,540 |
| 2020 | $12,350 | $1,043,510 | $443,000 | $600,510 |
| 2019 | $12,092 | $1,021,740 | $433,000 | $588,740 |
| 2018 | $11,750 | $1,021,740 | $433,000 | $588,740 |
| 2017 | $11,862 | $1,021,740 | $433,000 | $588,740 |
| 2016 | $12,178 | $1,051,220 | $433,000 | $618,220 |
| 2015 | $11,732 | $1,051,220 | $433,000 | $618,220 |
| 2014 | $11,032 | $990,780 | $413,000 | $577,780 |
Agents Affiliated with this Home
-
Laura Farrell

Seller's Agent in 2024
Laura Farrell
TTR Sotheby's International Realty
(540) 454-6601
1 in this area
72 Total Sales
-
Suhas Upadhye

Buyer's Agent in 2024
Suhas Upadhye
Premiere Realty LLC
(571) 344-9123
1 in this area
1 Total Sale
-
Stacie Davis

Seller's Agent in 2016
Stacie Davis
Compass
(703) 400-8402
100 Total Sales
-
Melinda O'Burns

Buyer's Agent in 2016
Melinda O'Burns
Samson Properties
(703) 819-1040
29 Total Sales
Map
Source: Bright MLS
MLS Number: 1001936761
APN: 0363-17-0016
- 12141 Westwood Hills Dr
- 12305 Westwood Hills Dr
- 12208 Folkstone Dr
- 2930 Fox Mill Rd
- 2904 Blue Robin Ct
- 11904 Paradise Ln
- 3020 Fox Mill Rd
- 12205 Thoroughbred Rd
- 12413 English Garden Ct
- 3142 Searsmont Place
- 12390 Falkirk Dr
- 11923 Latigo Ln
- 3189 Pond Mist Way
- 11608 Helmont Dr
- 2813 Bree Hill Rd
- 11726 Lariat Ln
- 3449 Fawn Wood Ln
- 12704 Autumn Crest Dr
- 11714 Lariat Ln
- 12801 Oxon Rd
