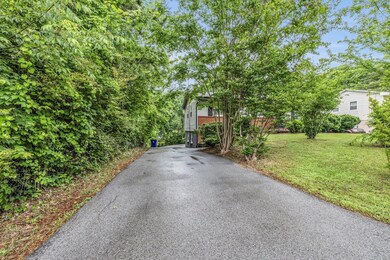
$249,000
- 3 Beds
- 1.5 Baths
- 1,056 Sq Ft
- 503 Kirby Dr SE
- Cleveland, TN
Welcome to this charming single-level rancher in Cleveland, Tennessee.This inviting three-bedroom, one-and-a-half-bath home offers comfortable living in a convenient location. With new kitchen flooring. Enjoy outdoor living in the partially fenced in back yard, ideal for children, pets, or entertaining guest. For those with hobbies or craft projects there is an ample 20x25 sized detached two
Carol Potts RE/MAX Renaissance Realtors






