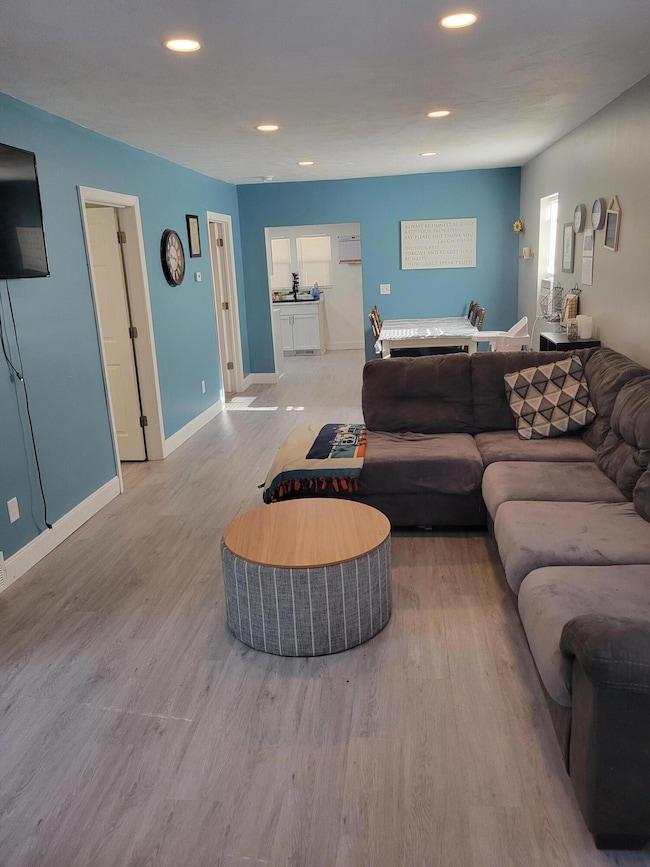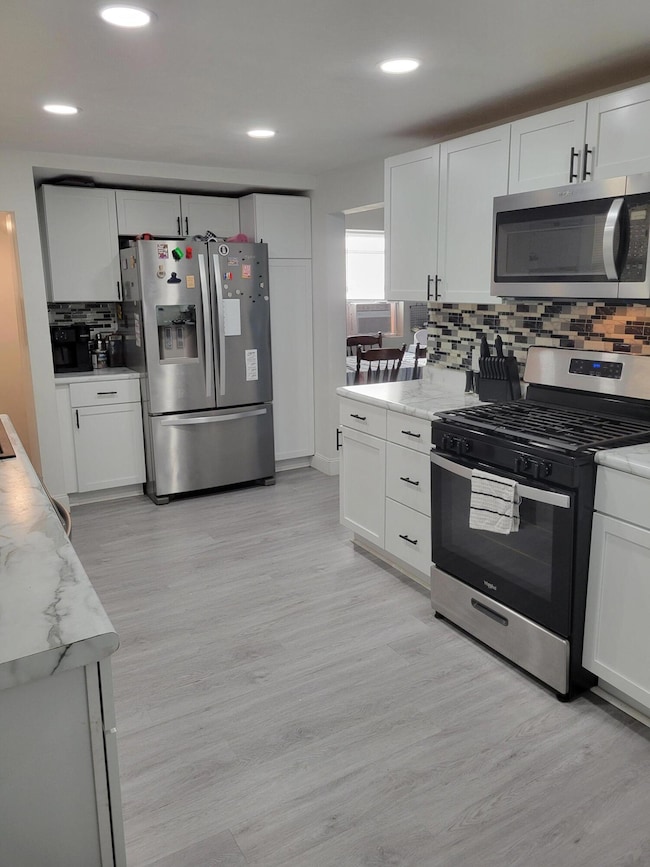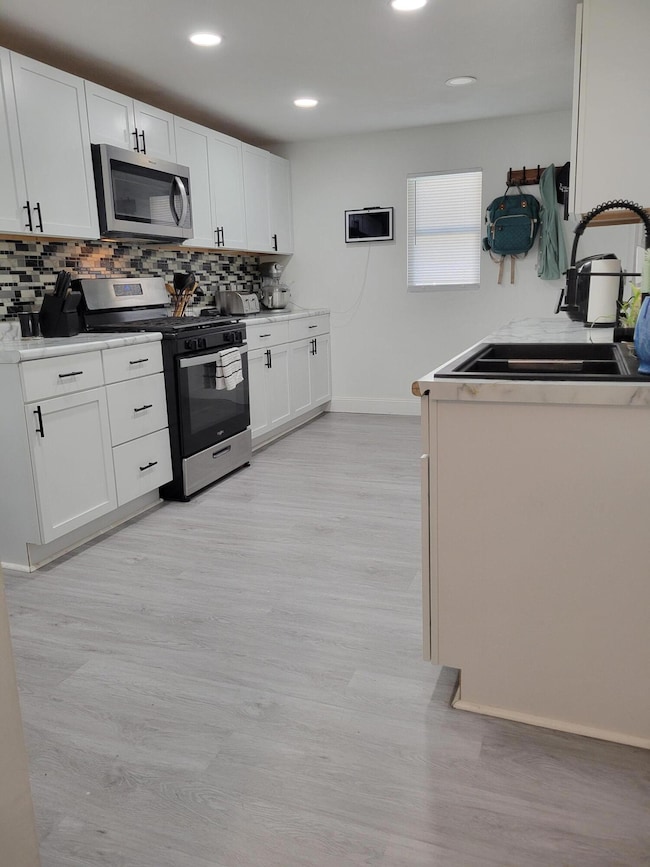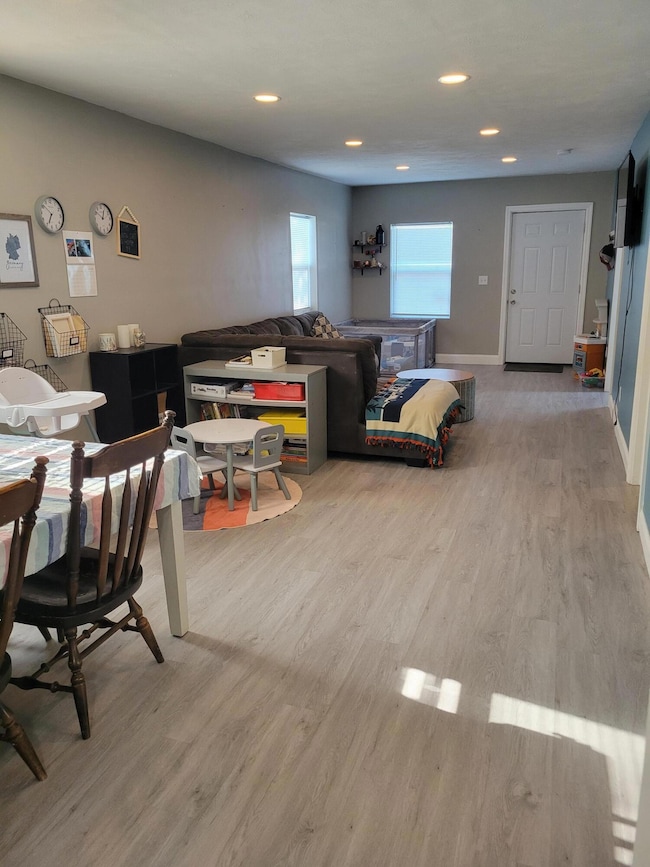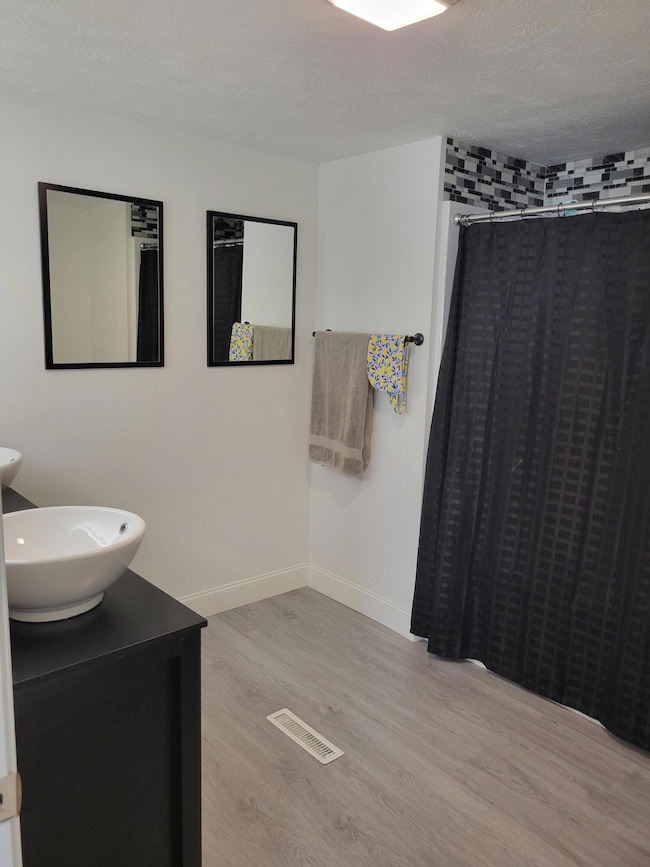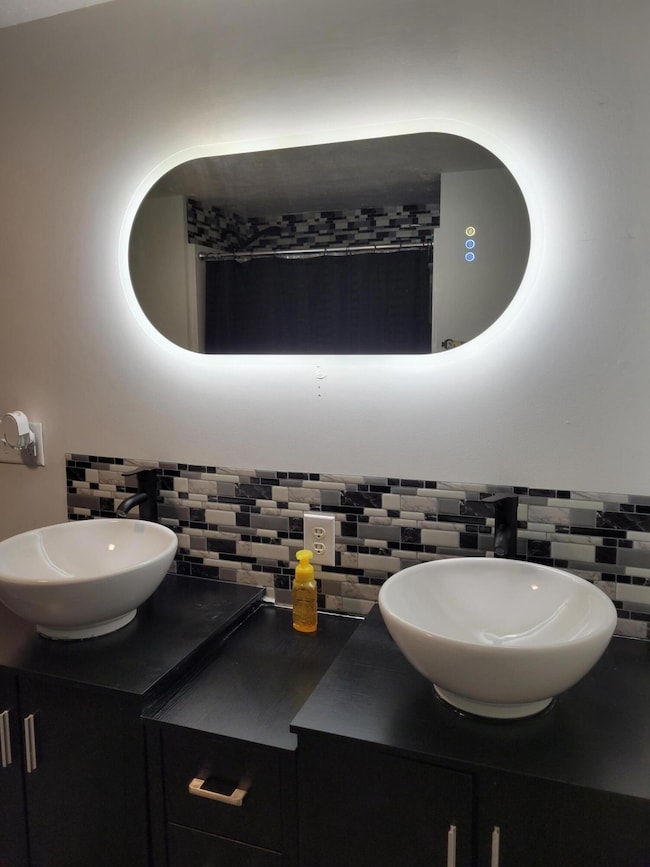
1211 Howard Ave Muskegon, MI 49442
Sheldon Park NeighborhoodEstimated payment $1,338/month
Highlights
- Deck
- Window Unit Cooling System
- Forced Air Heating System
- Covered patio or porch
- Shed
- Ceiling Fan
About This Home
Welcome! Inside you will find a totally rehabbed home that was completed just a couple of years ago. The entire yard is fenced in and offers a covered deck off the back to enjoy. The main floor offers an open concept living and dinning room with updated kitchen that is complete with newer appliances off the back. Along with 2 bedrooms is a spacious bathroom with double sinks and a touch mirror. The basement offers a primary bedroom with an egress window, a full bathroom, rec room , laundry and storage space. There is on the the street parking and back alley private parking as well.
Home Details
Home Type
- Single Family
Est. Annual Taxes
- $2,822
Year Built
- Built in 1930
Lot Details
- 4,792 Sq Ft Lot
- Lot Dimensions are 40x120
- Property is Fully Fenced
- Chain Link Fence
- Level Lot
Parking
- Gravel Driveway
Home Design
- Asphalt Roof
- Vinyl Siding
Interior Spaces
- 1-Story Property
- Ceiling Fan
- Window Treatments
- Laminate Flooring
Kitchen
- Range<<rangeHoodToken>>
- <<microwave>>
- Dishwasher
Bedrooms and Bathrooms
- 3 Bedrooms | 2 Main Level Bedrooms
- 2 Full Bathrooms
Laundry
- Dryer
- Washer
Basement
- Basement Fills Entire Space Under The House
- Laundry in Basement
- 1 Bedroom in Basement
Outdoor Features
- Deck
- Covered patio or porch
- Shed
- Storage Shed
Utilities
- Window Unit Cooling System
- Forced Air Heating System
- Heating System Uses Natural Gas
- Window Unit Heating System
- Natural Gas Water Heater
- High Speed Internet
- Phone Available
- Cable TV Available
Map
Home Values in the Area
Average Home Value in this Area
Tax History
| Year | Tax Paid | Tax Assessment Tax Assessment Total Assessment is a certain percentage of the fair market value that is determined by local assessors to be the total taxable value of land and additions on the property. | Land | Improvement |
|---|---|---|---|---|
| 2025 | $2,822 | $76,400 | $0 | $0 |
| 2024 | $753 | $64,500 | $0 | $0 |
| 2023 | $340 | $29,000 | $0 | $0 |
| 2022 | $601 | $20,600 | $0 | $0 |
| 2021 | $815 | $19,100 | $0 | $0 |
| 2020 | $798 | $16,000 | $0 | $0 |
| 2019 | $784 | $14,600 | $0 | $0 |
| 2018 | $766 | $13,000 | $0 | $0 |
| 2017 | $743 | $12,600 | $0 | $0 |
| 2016 | $136 | $12,100 | $0 | $0 |
| 2015 | -- | $12,100 | $0 | $0 |
| 2014 | $133 | $12,000 | $0 | $0 |
| 2013 | -- | $11,400 | $0 | $0 |
Property History
| Date | Event | Price | Change | Sq Ft Price |
|---|---|---|---|---|
| 07/08/2025 07/08/25 | For Sale | $199,000 | +10.6% | $226 / Sq Ft |
| 09/19/2023 09/19/23 | Sold | $180,000 | +2.9% | $167 / Sq Ft |
| 08/16/2023 08/16/23 | Pending | -- | -- | -- |
| 08/07/2023 08/07/23 | Price Changed | $174,900 | -5.4% | $162 / Sq Ft |
| 08/02/2023 08/02/23 | For Sale | $184,900 | -- | $171 / Sq Ft |
Purchase History
| Date | Type | Sale Price | Title Company |
|---|---|---|---|
| Warranty Deed | $31,000 | None Listed On Document | |
| Quit Claim Deed | $16,000 | None Available | |
| Interfamily Deed Transfer | $12,699 | None Available | |
| Interfamily Deed Transfer | -- | None Available | |
| Interfamily Deed Transfer | -- | None Available |
Mortgage History
| Date | Status | Loan Amount | Loan Type |
|---|---|---|---|
| Open | $187,300 | VA |
Similar Homes in Muskegon, MI
Source: Southwestern Michigan Association of REALTORS®
MLS Number: 25033016
APN: 24-685-001-0013-00
- 1225 Francis Ave
- 1136 Francis Ave
- 1071 Irwin Ave
- 1527 Madison St
- 1061 E Forest Ave
- 1381 New St
- 1361 New St
- 1679 Vulcan St
- 1235 Aurora Ave
- 1060 Green St
- 1104 E Larch Ave
- 1073 Ada Ave
- 1647 New St
- 1355 Kingsley St
- 1068 Ada Ave
- 1130 E Laketon Ave
- 1193 E Apple Ave
- 1119 E Apple Ave
- 956 E Isabella Ave
- 1460 S Getty St
- 1926 Ray St
- 2250 Valley St
- 1211 Pine St
- 1211 Pine St
- 1223 Terrace St Unit B
- 1500 Jiroch St
- 410 Glen Oaks Dr
- 2243 E Apple Ave
- 834 S Sheridan Dr
- 2529 Jarman St
- 285 Western Ave
- 292 W Western Ave
- 2316 Jefferson St
- 316 Morris Ave
- 1596 8th St Unit 4
- 550 W Western Ave
- 930 Washington Ave
- 1634 S Mill Iron Rd
- 1290 W Hackley Ave
- 3975 Grand Haven Rd

