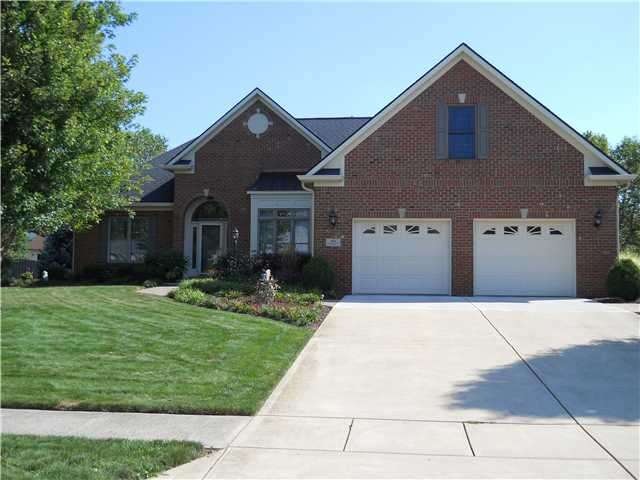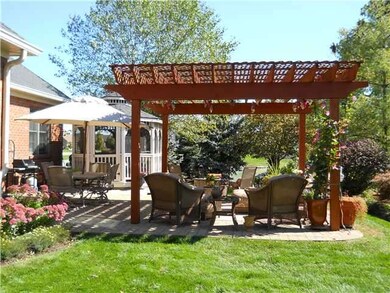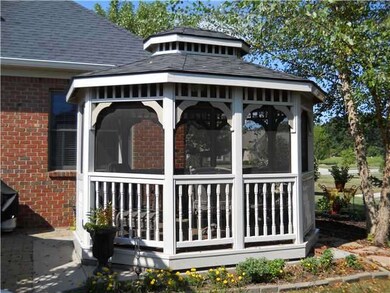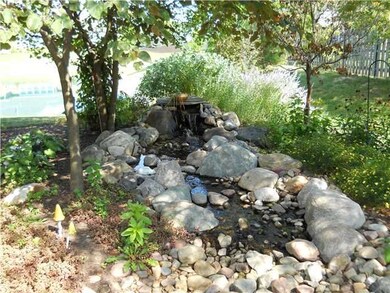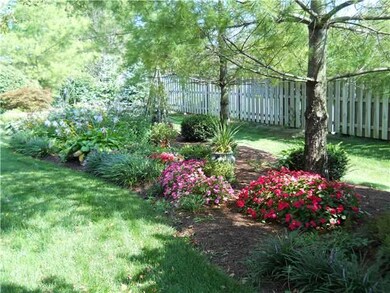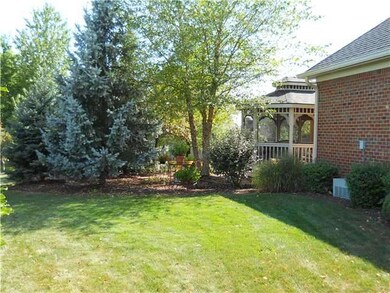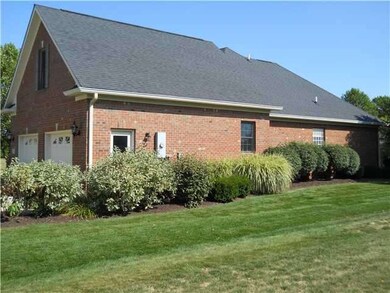
1211 Morningside Dr Greenfield, IN 46140
Highlights
- Thermal Windows
- Storm Windows
- Walk-In Closet
- J.B. Stephens Elementary School Rated A-
- Woodwork
- Forced Air Heating and Cooling System
About This Home
As of November 2018A Fabulous home, ideally located in Cricket Reel Subdivision. You'll love the open floor plan, and easy transition to a beautifully landscaped back yard with patio, and Gazebo overlooking pond and water fall, with mature trees and irrigation system. A 1 ½ story home with 2 walk in Attics, separate heating and air conditioning furnaces on each floor, Master Bath has a bidet, garden tub & tiled shower and huge walk-in closet. Beautiful staggered maple cabinetry in kitchen. Oversized 2 car garage.
Last Agent to Sell the Property
Dream Realty License #RB14004842 Listed on: 03/09/2012
Home Details
Home Type
- Single Family
Est. Annual Taxes
- $2,824
Year Built
- Built in 2001
Lot Details
- 0.38 Acre Lot
- Partially Fenced Property
- Sprinkler System
HOA Fees
- $21 Monthly HOA Fees
Home Design
- Brick Exterior Construction
- Block Foundation
Interior Spaces
- 1.5-Story Property
- Woodwork
- Gas Log Fireplace
- Thermal Windows
- Window Screens
- Sump Pump
- Attic Access Panel
- Storm Windows
Kitchen
- <<convectionOvenToken>>
- Gas Cooktop
- <<microwave>>
- Dishwasher
- Disposal
Bedrooms and Bathrooms
- 4 Bedrooms
- Walk-In Closet
Parking
- Garage
- Driveway
Outdoor Features
- Playground
Utilities
- Forced Air Heating and Cooling System
- Heating System Uses Gas
- Gas Water Heater
Community Details
- Association fees include maintenance
- Cricket Reel Subdivision
Listing and Financial Details
- Assessor Parcel Number 300733102026000009
Ownership History
Purchase Details
Home Financials for this Owner
Home Financials are based on the most recent Mortgage that was taken out on this home.Purchase Details
Home Financials for this Owner
Home Financials are based on the most recent Mortgage that was taken out on this home.Similar Homes in Greenfield, IN
Home Values in the Area
Average Home Value in this Area
Purchase History
| Date | Type | Sale Price | Title Company |
|---|---|---|---|
| Warranty Deed | -- | First American Title Company | |
| Warranty Deed | -- | None Available |
Mortgage History
| Date | Status | Loan Amount | Loan Type |
|---|---|---|---|
| Open | $272,000 | New Conventional | |
| Closed | $252,000 | New Conventional | |
| Previous Owner | $260,000 | New Conventional | |
| Previous Owner | $276,450 | New Conventional | |
| Previous Owner | $100,000 | New Conventional |
Property History
| Date | Event | Price | Change | Sq Ft Price |
|---|---|---|---|---|
| 11/19/2018 11/19/18 | Sold | $332,000 | -2.3% | $103 / Sq Ft |
| 09/24/2018 09/24/18 | Pending | -- | -- | -- |
| 08/24/2018 08/24/18 | Price Changed | $339,900 | -1.4% | $105 / Sq Ft |
| 08/17/2018 08/17/18 | Price Changed | $344,900 | -1.4% | $107 / Sq Ft |
| 06/07/2018 06/07/18 | For Sale | $349,900 | +22.8% | $108 / Sq Ft |
| 09/04/2012 09/04/12 | Sold | $285,000 | 0.0% | $93 / Sq Ft |
| 07/26/2012 07/26/12 | Pending | -- | -- | -- |
| 03/09/2012 03/09/12 | For Sale | $285,000 | -- | $93 / Sq Ft |
Tax History Compared to Growth
Tax History
| Year | Tax Paid | Tax Assessment Tax Assessment Total Assessment is a certain percentage of the fair market value that is determined by local assessors to be the total taxable value of land and additions on the property. | Land | Improvement |
|---|---|---|---|---|
| 2024 | $4,053 | $405,400 | $105,000 | $300,400 |
| 2023 | $4,053 | $370,700 | $105,000 | $265,700 |
| 2022 | $3,318 | $333,700 | $68,000 | $265,700 |
| 2021 | $3,058 | $307,300 | $68,000 | $239,300 |
| 2020 | $3,086 | $310,100 | $68,000 | $242,100 |
| 2019 | $2,995 | $301,000 | $58,900 | $242,100 |
| 2018 | $2,972 | $295,200 | $58,900 | $236,300 |
| 2017 | $2,871 | $285,100 | $58,900 | $226,200 |
| 2016 | $2,746 | $272,400 | $58,900 | $213,500 |
| 2014 | $2,779 | $275,500 | $58,900 | $216,600 |
| 2013 | $2,779 | $277,900 | $58,900 | $219,000 |
Agents Affiliated with this Home
-
Kelly Munden
K
Seller's Agent in 2018
Kelly Munden
McGauley Realty, Inc.
(317) 691-7902
36 in this area
65 Total Sales
-
M
Buyer's Agent in 2018
Mark Dudley
RE/MAX
-
Brad DeReamer
B
Seller's Agent in 2012
Brad DeReamer
Dream Realty
(317) 538-1684
Map
Source: MIBOR Broker Listing Cooperative®
MLS Number: 21164929
APN: 30-07-33-102-026.000-009
- 1252 Jasmine Dr
- 975 Atir Ln
- 1257 Rosemary Ct
- 1439 E Mckenzie Rd
- 1226 Arlington Dr
- 896 Fairfield Dr
- 1991 E Mckenzie Rd
- 1605 Leisure Way
- 1569 Tupelo Dr
- 1294 Lexington Trail
- 1020 E Sixth St
- 1675 Leisure Way
- 13 Marywood Dr
- 1008 Whispering Trail
- 1612 Prairieview Ln
- 1652 Sweetwater Ln
- 1396 Lexington Trail
- 888 Streamside Dr
- 1460 Boots Trail
- 121 Apple St
