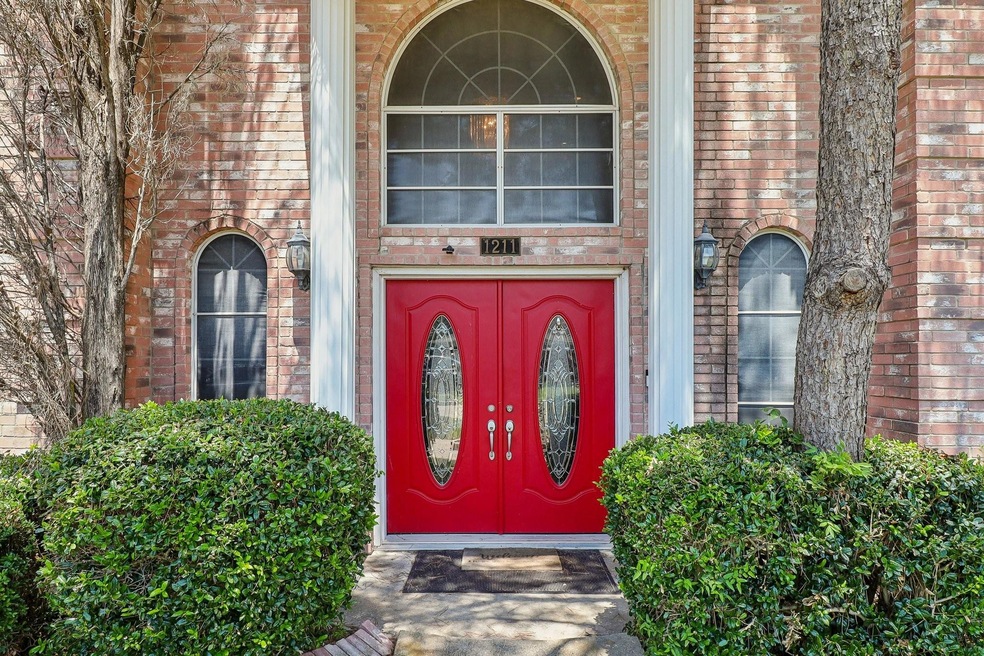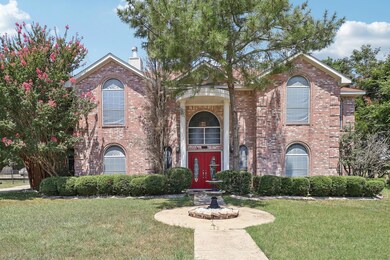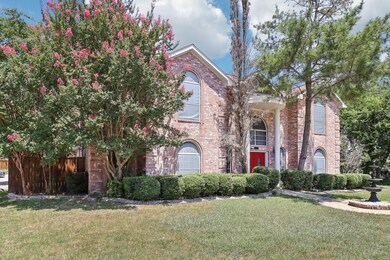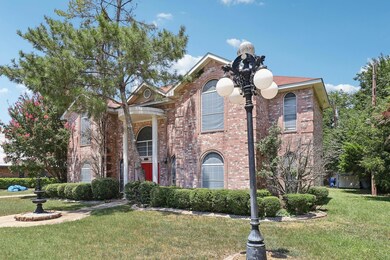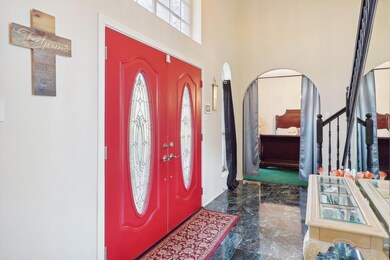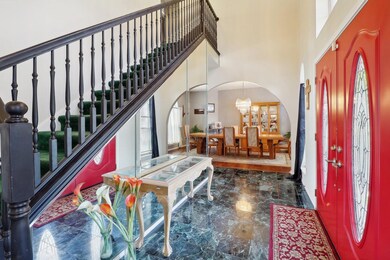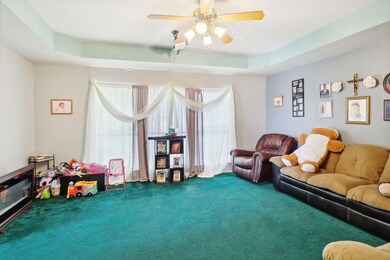
1211 Poplar Ln Lancaster, TX 75146
Spring Creek Estates NeighborhoodHighlights
- Fireplace in Bedroom
- Cathedral Ceiling
- Covered patio or porch
- Traditional Architecture
- Wood Flooring
- 2 Car Attached Garage
About This Home
As of October 2024Priced to allow you to bring new life to this charming 4-bedroom, 2.5-bathroom home located in the desirable Pecan Grove Estates neighborhood of Lancaster, TX. Situated on a nearly quarter-acre lot, this property offers ample space both inside and out, making it perfect for families or those who love to entertain. The home features a spacious layout with plenty of natural light, providing a warm and inviting atmosphere. While it's ready for someone to add their personal touch with updates, the home has great bones and endless potential. The large backyard is perfect for outdoor activities, gardening, or simply relaxing in the Texas sunshine. Nestled in a quiet, established neighborhood, this home is close to schools, shopping, and parks, offering the perfect blend of convenience and tranquility. Don't miss the opportunity to make this house your own and create lasting memories in a wonderful community. Offered with Smart Start 1-0 Rate buydown w preferred lender.
Last Agent to Sell the Property
Monument Realty Brokerage Phone: 214-538-2864 Listed on: 08/05/2024

Last Buyer's Agent
Claudia Cardero
Monument Realty License #0789338

Home Details
Home Type
- Single Family
Est. Annual Taxes
- $9,147
Year Built
- Built in 1994
Lot Details
- 10,454 Sq Ft Lot
- Wood Fence
- Back Yard
Parking
- 2 Car Attached Garage
- Alley Access
- Rear-Facing Garage
- Garage Door Opener
- Driveway
Home Design
- Traditional Architecture
- Brick Exterior Construction
- Slab Foundation
Interior Spaces
- 3,212 Sq Ft Home
- 2-Story Property
- Wet Bar
- Cathedral Ceiling
- Wood Burning Fireplace
- Living Room with Fireplace
- 2 Fireplaces
Kitchen
- Electric Oven
- Electric Cooktop
- <<microwave>>
- Dishwasher
- Kitchen Island
- Disposal
Flooring
- Wood
- Carpet
- Laminate
- Ceramic Tile
Bedrooms and Bathrooms
- 4 Bedrooms
- Fireplace in Bedroom
- Walk-In Closet
Schools
- West Main Elementary School
- Lancaster High School
Additional Features
- Covered patio or porch
- Central Heating and Cooling System
Community Details
- Pecan Grove Estates Subdivision
Listing and Financial Details
- Legal Lot and Block 1 / B
- Assessor Parcel Number 360712500B0010000
Ownership History
Purchase Details
Home Financials for this Owner
Home Financials are based on the most recent Mortgage that was taken out on this home.Purchase Details
Home Financials for this Owner
Home Financials are based on the most recent Mortgage that was taken out on this home.Purchase Details
Home Financials for this Owner
Home Financials are based on the most recent Mortgage that was taken out on this home.Purchase Details
Home Financials for this Owner
Home Financials are based on the most recent Mortgage that was taken out on this home.Purchase Details
Home Financials for this Owner
Home Financials are based on the most recent Mortgage that was taken out on this home.Similar Homes in Lancaster, TX
Home Values in the Area
Average Home Value in this Area
Purchase History
| Date | Type | Sale Price | Title Company |
|---|---|---|---|
| Deed | -- | None Listed On Document | |
| Deed | -- | None Listed On Document | |
| Vendors Lien | -- | Nat | |
| Vendors Lien | -- | -- | |
| Warranty Deed | -- | -- |
Mortgage History
| Date | Status | Loan Amount | Loan Type |
|---|---|---|---|
| Open | $340,000 | VA | |
| Previous Owner | $306,000 | New Conventional | |
| Previous Owner | $216,014 | FHA | |
| Previous Owner | $157,300 | Stand Alone First | |
| Previous Owner | $168,777 | FHA | |
| Previous Owner | $166,283 | FHA | |
| Previous Owner | $163,826 | FHA | |
| Previous Owner | $130,500 | Unknown | |
| Previous Owner | $130,500 | No Value Available |
Property History
| Date | Event | Price | Change | Sq Ft Price |
|---|---|---|---|---|
| 10/07/2024 10/07/24 | Sold | -- | -- | -- |
| 09/10/2024 09/10/24 | Pending | -- | -- | -- |
| 08/28/2024 08/28/24 | Price Changed | $335,000 | -2.9% | $104 / Sq Ft |
| 08/24/2024 08/24/24 | For Sale | $345,000 | 0.0% | $107 / Sq Ft |
| 08/19/2024 08/19/24 | Pending | -- | -- | -- |
| 08/14/2024 08/14/24 | For Sale | $345,000 | -4.2% | $107 / Sq Ft |
| 06/28/2022 06/28/22 | Sold | -- | -- | -- |
| 05/21/2022 05/21/22 | Pending | -- | -- | -- |
| 05/13/2022 05/13/22 | For Sale | $360,000 | +63.6% | $112 / Sq Ft |
| 03/20/2020 03/20/20 | Sold | -- | -- | -- |
| 02/25/2020 02/25/20 | Pending | -- | -- | -- |
| 02/18/2020 02/18/20 | Price Changed | $219,999 | +2.3% | $68 / Sq Ft |
| 02/13/2020 02/13/20 | For Sale | $215,000 | -- | $67 / Sq Ft |
Tax History Compared to Growth
Tax History
| Year | Tax Paid | Tax Assessment Tax Assessment Total Assessment is a certain percentage of the fair market value that is determined by local assessors to be the total taxable value of land and additions on the property. | Land | Improvement |
|---|---|---|---|---|
| 2024 | $7,333 | $379,400 | $65,000 | $314,400 |
| 2023 | $7,333 | $379,400 | $65,000 | $314,400 |
| 2022 | $6,664 | $252,460 | $50,000 | $202,460 |
| 2021 | $6,395 | $223,920 | $40,000 | $183,920 |
| 2020 | $5,894 | $199,150 | $25,000 | $174,150 |
| 2019 | $6,082 | $199,150 | $25,000 | $174,150 |
| 2018 | $6,102 | $199,150 | $25,000 | $174,150 |
| 2017 | $6,098 | $199,150 | $25,000 | $174,150 |
| 2016 | $4,411 | $144,040 | $21,000 | $123,040 |
| 2015 | $2,951 | $144,040 | $21,000 | $123,040 |
| 2014 | $2,951 | $144,040 | $21,000 | $123,040 |
Agents Affiliated with this Home
-
Chris Holmes-Hill

Seller's Agent in 2024
Chris Holmes-Hill
Monument Realty
(214) 538-2864
2 in this area
101 Total Sales
-
C
Buyer's Agent in 2024
Claudia Cardero
Monument Realty
-
Chevi Hodges
C
Seller's Agent in 2022
Chevi Hodges
Worley and Associates Realtors
(682) 225-2912
1 in this area
10 Total Sales
-
L
Buyer's Agent in 2022
Lauren Humphrey
Diamond S Group
-
Tim Jackson
T
Seller's Agent in 2020
Tim Jackson
Tim Jackson Realty LLC
(214) 557-8409
26 Total Sales
-
Lalandra Hill
L
Buyer's Agent in 2020
Lalandra Hill
Mark Spain
(469) 309-3669
5 Total Sales
Map
Source: North Texas Real Estate Information Systems (NTREIS)
MLS Number: 20694153
APN: 360712500B0010000
- 123 Native Cir
- 441 Cloverleaf Dr
- 507 Inspiration Dr
- 603 Zollman Ct
- 206 Annette St
- 1505 W Main St
- 1313 Oakbluff Dr
- 908 Trinity Dr
- 925 Shell Ln
- 243 Haywood Cir
- 417 Ash Ln
- 1326 Rosewood Ln
- 1009 Meadow Creek Dr
- 1378 Greenbriar Ln
- 826 Bordner Dr
- 1106 Rosewood Ln
- 1133 Rosewood Ln
- 931 Briarcove Place
- 713 Bordner Dr
- 653 N Bluegrove Rd
